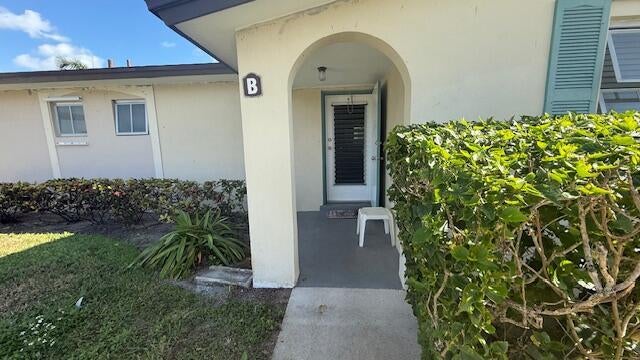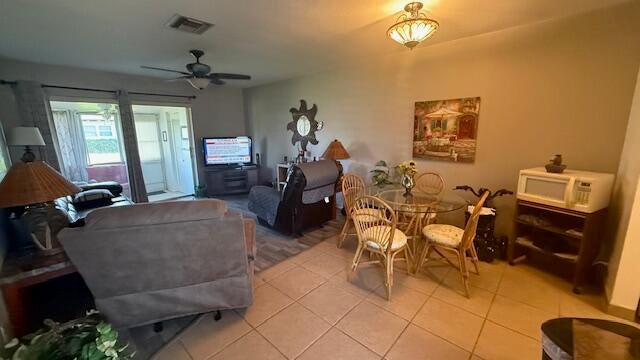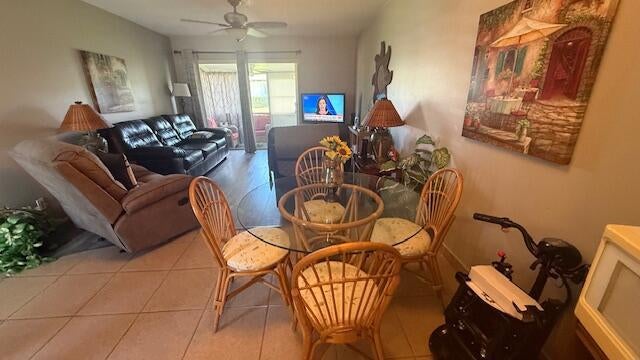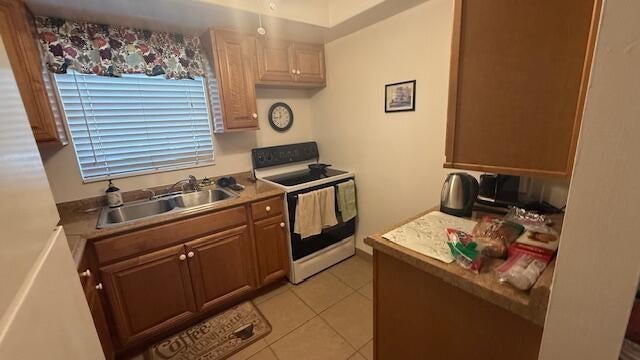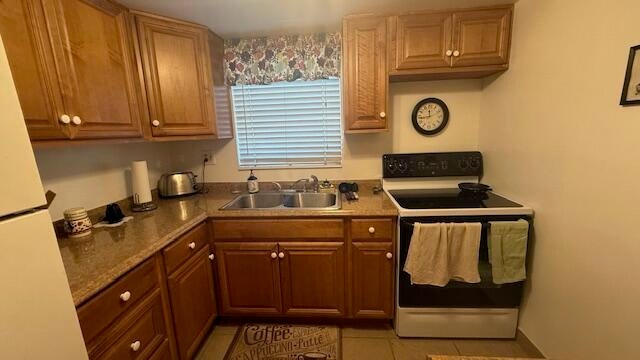About 2966 Ashley Dr E #b
Up dated one bedroom one bath unit in pet friendly Ashley section of Cresthaven. New tankless water heater, Granite counter tops and new cabinets in the kitchen with and extra built in, Steps away from the clubhouse and pool area and close to downtown and beaches. Annual income must be$40k and credit score of 700 of higher required by association. All furniture is included.
Features of 2966 Ashley Dr E #b
| MLS® # | RX-11049605 |
|---|---|
| USD | $99,000 |
| CAD | $139,031 |
| CNY | 元705,514 |
| EUR | €85,196 |
| GBP | £74,146 |
| RUB | ₽7,796,151 |
| HOA Fees | $450 |
| Bedrooms | 1 |
| Bathrooms | 1.00 |
| Full Baths | 1 |
| Total Square Footage | 695 |
| Living Square Footage | 611 |
| Square Footage | Tax Rolls |
| Acres | 0.00 |
| Year Built | 1968 |
| Type | Residential |
| Sub-Type | Townhouse / Villa / Row |
| Style | Villa |
| Unit Floor | 1 |
| Status | Active |
| HOPA | Yes-Verified |
| Membership Equity | No |
Community Information
| Address | 2966 Ashley Dr E #b |
|---|---|
| Area | 5720 |
| Subdivision | CRESTHAVEN VILLAS 6 CONDO |
| City | West Palm Beach |
| County | Palm Beach |
| State | FL |
| Zip Code | 33415 |
Amenities
| Amenities | Common Laundry, Exercise Room, Game Room, Library, Billiards, Workshop |
|---|---|
| Utilities | Cable, 3-Phase Electric, Public Sewer, Public Water |
| Is Waterfront | No |
| Waterfront | Interior Canal |
| Has Pool | No |
| Pets Allowed | Yes |
| Unit | Garden Apartment |
| Subdivision Amenities | Common Laundry, Exercise Room, Game Room, Library, Billiards, Workshop |
| Security | None |
Interior
| Interior Features | None |
|---|---|
| Appliances | Dishwasher, Microwave, Range - Electric, Refrigerator, Water Heater - Elec |
| Heating | Electric, Central Individual |
| Cooling | Electric, Central Individual |
| Fireplace | No |
| # of Stories | 1 |
| Stories | 1.00 |
| Furnished | Furnished |
| Master Bedroom | Combo Tub/Shower |
Exterior
| Construction | CBS |
|---|---|
| Front Exposure | West |
Additional Information
| Date Listed | January 7th, 2025 |
|---|---|
| Days on Market | 281 |
| Zoning | RH |
| Foreclosure | No |
| Short Sale | No |
| RE / Bank Owned | No |
| HOA Fees | 450 |
| Parcel ID | 00424413200020020 |
Room Dimensions
| Master Bedroom | 14 x 12 |
|---|---|
| Living Room | 20 x 14 |
| Kitchen | 8 x 7 |
Listing Details
| Office | Massinello Realty LLC |
|---|---|
| kamass22@gmail.com |

