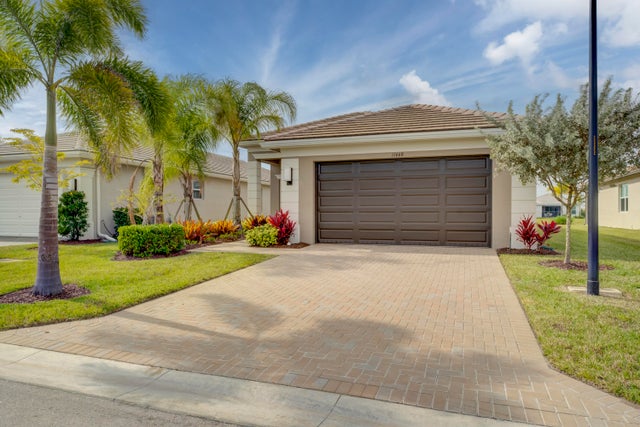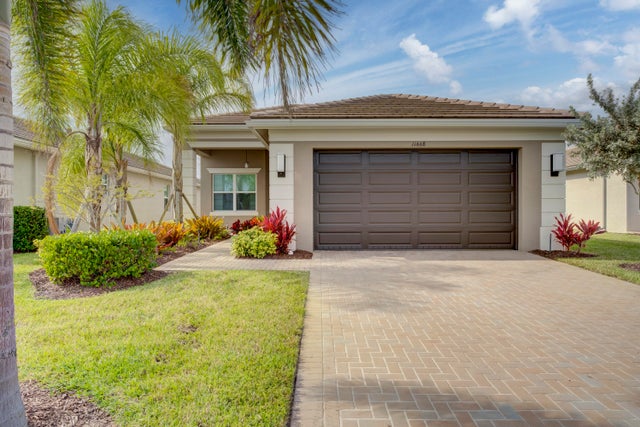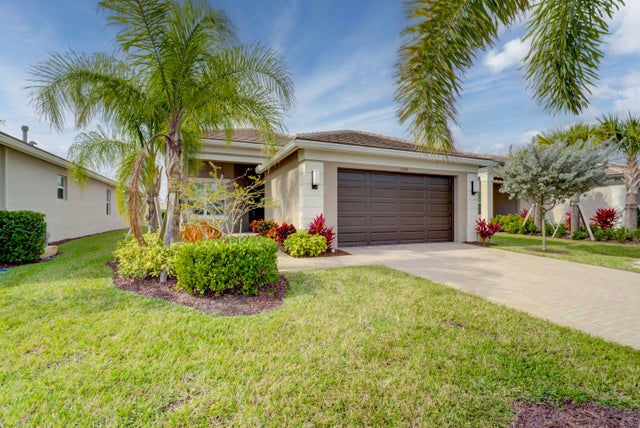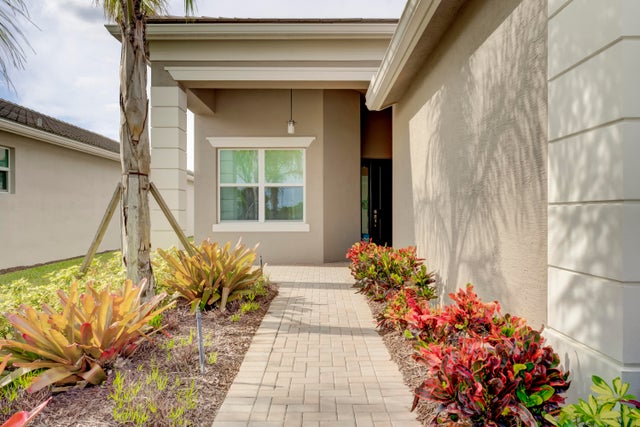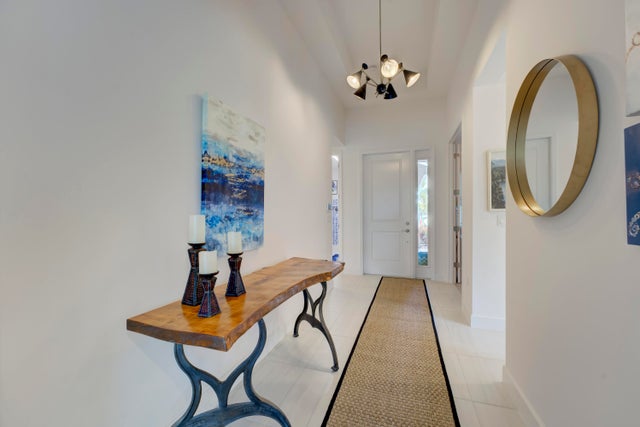About 11668 Sw Moon River Way Way
Welcome to your dream home in a vibrant adult community brimming with endless amenities! This stunning, like new lakefront residence, just four years old and barely lived in, offers the perfect blend of comfort and luxury. This home is a rare gem, offering the lifestyle you've been dreaming of. Don't miss your chance to own this exceptional property!
Features of 11668 Sw Moon River Way Way
| MLS® # | RX-11049237 |
|---|---|
| USD | $539,900 |
| CAD | $757,021 |
| CNY | 元3,846,788 |
| EUR | €466,003 |
| GBP | £405,548 |
| RUB | ₽44,133,046 |
| HOA Fees | $420 |
| Bedrooms | 3 |
| Bathrooms | 3.00 |
| Full Baths | 2 |
| Half Baths | 1 |
| Total Square Footage | 3,118 |
| Living Square Footage | 2,254 |
| Square Footage | Floor Plan |
| Acres | 0.00 |
| Year Built | 2021 |
| Type | Residential |
| Sub-Type | Single Family Detached |
| Style | Contemporary |
| Unit Floor | 0 |
| Status | Active |
| HOPA | Yes-Verified |
| Membership Equity | No |
Community Information
| Address | 11668 Sw Moon River Way Way |
|---|---|
| Area | 7800 |
| Subdivision | Riverland Valencia Grove |
| City | Port Saint Lucie |
| County | St. Lucie |
| State | FL |
| Zip Code | 34987 |
Amenities
| Amenities | Bike - Jog, Clubhouse, Community Room, Exercise Room, Pool, Street Lights, Tennis, Game Room, Library, Sauna, Billiards, Manager on Site, Cafe/Restaurant, Pickleball, Bocce Ball, Indoor Pool, Fitness Trail |
|---|---|
| Utilities | Cable, Public Sewer, Public Water, 3-Phase Electric, Gas Natural |
| Parking | 2+ Spaces, Driveway, Garage - Attached, Drive - Decorative |
| # of Garages | 2 |
| View | Lake |
| Is Waterfront | Yes |
| Waterfront | Lake |
| Has Pool | No |
| Pets Allowed | Restricted |
| Subdivision Amenities | Bike - Jog, Clubhouse, Community Room, Exercise Room, Pool, Street Lights, Community Tennis Courts, Game Room, Library, Sauna, Billiards, Manager on Site, Cafe/Restaurant, Pickleball, Bocce Ball, Indoor Pool, Fitness Trail |
| Security | Gate - Manned, Burglar Alarm, Security Sys-Owned |
Interior
| Interior Features | Cook Island, Pantry, Split Bedroom, Walk-in Closet, Fire Sprinkler |
|---|---|
| Appliances | Auto Garage Open, Dishwasher, Disposal, Dryer, Microwave, Refrigerator, Washer, Water Heater - Gas, Ice Maker, Freezer, Fire Alarm, Range - Gas |
| Heating | Central, Electric |
| Cooling | Ceiling Fan, Central, Electric |
| Fireplace | No |
| # of Stories | 1 |
| Stories | 1.00 |
| Furnished | Unfurnished |
| Master Bedroom | Dual Sinks, Mstr Bdrm - Ground, Separate Shower |
Exterior
| Exterior Features | Covered Patio, Screened Patio, Lake/Canal Sprinkler |
|---|---|
| Lot Description | < 1/4 Acre |
| Windows | Blinds, Drapes, Verticals |
| Roof | Flat Tile |
| Construction | CBS, Concrete, Block |
| Front Exposure | East |
Additional Information
| Date Listed | January 6th, 2025 |
|---|---|
| Days on Market | 289 |
| Zoning | Master Planned |
| Foreclosure | No |
| Short Sale | No |
| RE / Bank Owned | No |
| HOA Fees | 420 |
| Parcel ID | 431780101320008 |
Room Dimensions
| Master Bedroom | 16 x 14 |
|---|---|
| Bedroom 2 | 13 x 11 |
| Bedroom 3 | 11 x 10 |
| Den | 14 x 10 |
| Dining Room | 15 x 11 |
| Living Room | 21 x 18 |
| Kitchen | 13 x 11 |
| Patio | 20 x 12 |
Listing Details
| Office | Coldwell Banker Paradise |
|---|---|
| mls@cbparadise.com |

