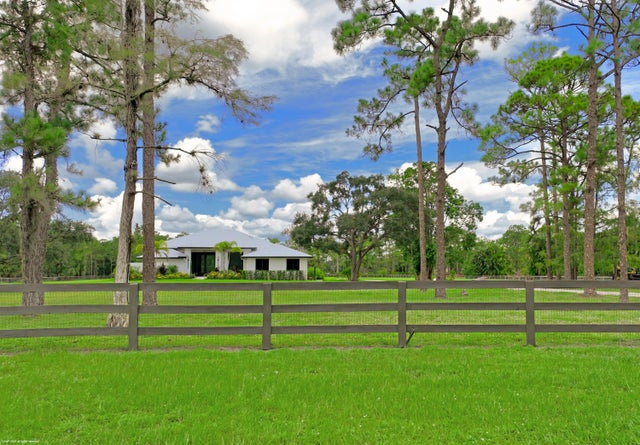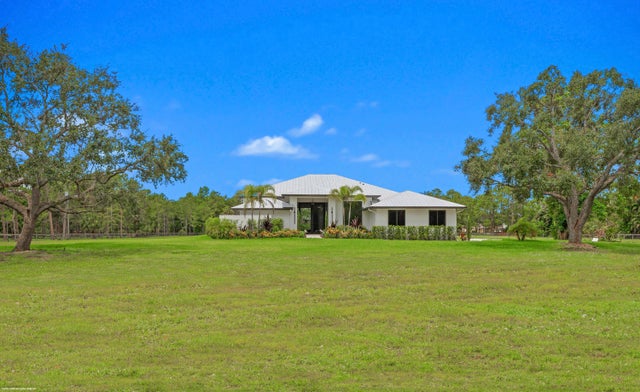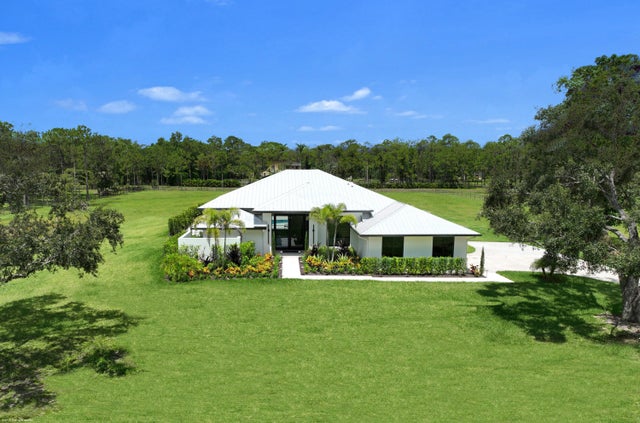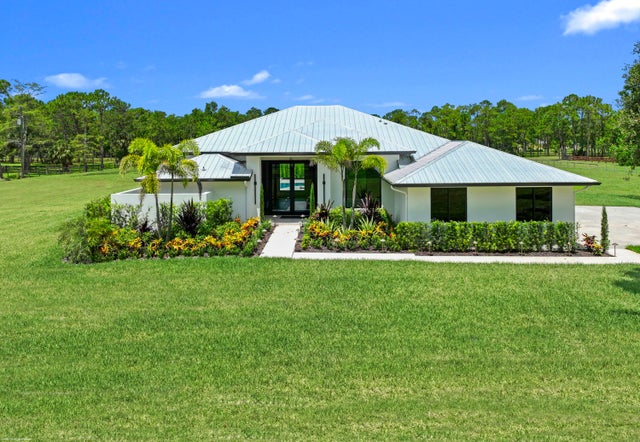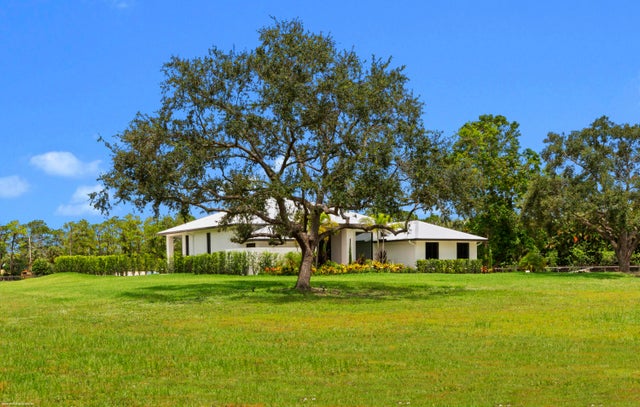About 5555 Cougars Prowl
Reduced $550k! Totally renovated home from top to bottom! Perfectly situated on a cleared 5-acre lot - build your desired equestrian amenities, including a covered arena. This home boasts an open floor plan with center-island kitchen, gas cooking and quartz counter tops. The home features 4 bedrooms, 3 full baths, a large office/den, impact windows & doors, all new AC systems, reverse osmosis water treatment system and sprayed icynene insulation in the attic for energy efficiency. The pool has been refinished along with the expanded pool deck & new summer kitchen. The driveway has new entry columns and electric gate. Situated on a quiet street in this gated equestrian subdivision and close to all of Wellington's equestrian venues. Don't miss out on this great opportunity, a must see!The Seller has HOA approved plans for a 12- stall barn with 4 wash stalls, feed, tack, kitchen and storage rooms. Plans are ready to be submitted to the County for permit. (12 Stall maximum allowed per lot. Covered arenas and boarding now allowed).
Features of 5555 Cougars Prowl
| MLS® # | RX-11049161 |
|---|---|
| USD | $2,950,000 |
| CAD | $4,152,509 |
| CNY | 元21,064,475 |
| EUR | €2,553,305 |
| GBP | £2,223,973 |
| RUB | ₽236,025,665 |
| HOA Fees | $225 |
| Bedrooms | 4 |
| Bathrooms | 3.00 |
| Full Baths | 3 |
| Total Square Footage | 6,040 |
| Living Square Footage | 3,264 |
| Square Footage | Tax Rolls |
| Acres | 5.14 |
| Year Built | 1990 |
| Type | Residential |
| Sub-Type | Single Family Detached |
| Restrictions | None |
| Style | < 4 Floors, Contemporary |
| Unit Floor | 0 |
| Status | Active |
| HOPA | No Hopa |
| Membership Equity | No |
Community Information
| Address | 5555 Cougars Prowl |
|---|---|
| Area | 5790 |
| Subdivision | HOMELAND |
| Development | HOMELAND |
| City | Lake Worth |
| County | Palm Beach |
| State | FL |
| Zip Code | 33449 |
Amenities
| Amenities | Horse Trails, Horses Permitted |
|---|---|
| Utilities | 3-Phase Electric, Well Water, Septic, Cable |
| Parking | Garage - Attached, Driveway |
| # of Garages | 2 |
| Is Waterfront | No |
| Waterfront | Canal Width 1 - 80 |
| Has Pool | Yes |
| Pool | Inground, Gunite, Spa |
| Pets Allowed | Yes |
| Subdivision Amenities | Horse Trails, Horses Permitted |
| Security | Gate - Manned |
Interior
| Interior Features | Cook Island, Volume Ceiling, Walk-in Closet, Ctdrl/Vault Ceilings, Split Bedroom, Foyer, Built-in Shelves, Laundry Tub |
|---|---|
| Appliances | Dishwasher, Dryer, Microwave, Refrigerator, Washer, Water Heater - Gas, Smoke Detector, Auto Garage Open, Water Softener-Owned, Range - Gas, Reverse Osmosis Water Treatment |
| Heating | Central, Zoned |
| Cooling | Central, Zoned |
| Fireplace | No |
| # of Stories | 1 |
| Stories | 1.00 |
| Furnished | Unfurnished |
| Master Bedroom | Dual Sinks, Mstr Bdrm - Ground, Separate Tub |
Exterior
| Exterior Features | Built-in Grill, Fence, Covered Patio, Open Patio, Well Sprinkler, Zoned Sprinkler |
|---|---|
| Lot Description | 5 to <10 Acres, Interior Lot, Paved Road, 4 to < 5 Acres |
| Windows | Hurricane Windows, Sliding |
| Roof | Metal |
| Construction | CBS |
| Front Exposure | East |
Additional Information
| Date Listed | January 5th, 2025 |
|---|---|
| Days on Market | 282 |
| Zoning | AR |
| Foreclosure | No |
| Short Sale | No |
| RE / Bank Owned | No |
| HOA Fees | 225 |
| Parcel ID | 00414435010001050 |
Room Dimensions
| Master Bedroom | 17 x 14 |
|---|---|
| Bedroom 2 | 15 x 13 |
| Bedroom 3 | 15 x 13 |
| Bedroom 4 | 14 x 13 |
| Den | 14 x 11 |
| Living Room | 25 x 23 |
| Kitchen | 17 x 17 |
Listing Details
| Office | EXP Realty LLC |
|---|---|
| a.shahin.broker@exprealty.net |

