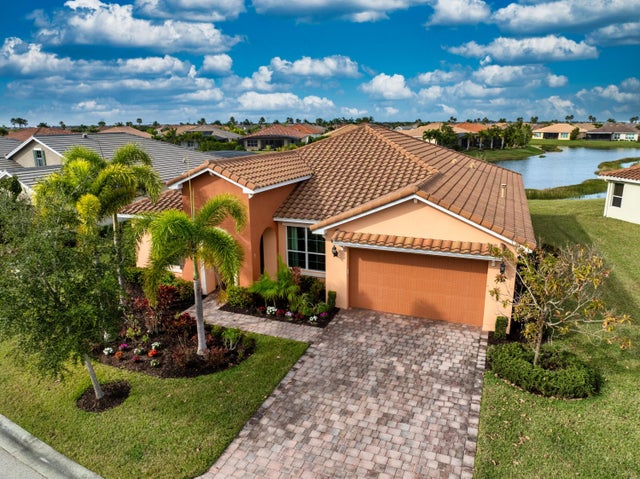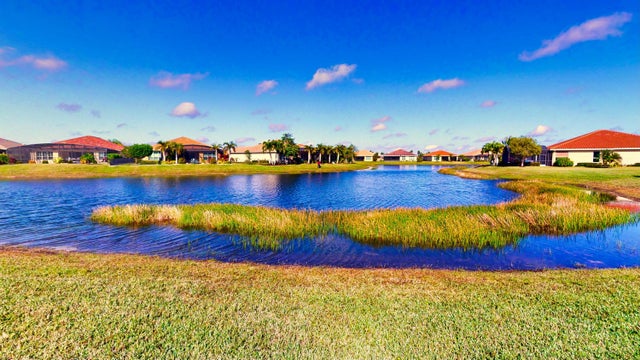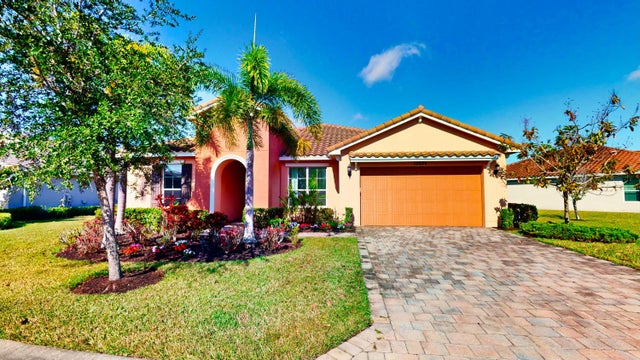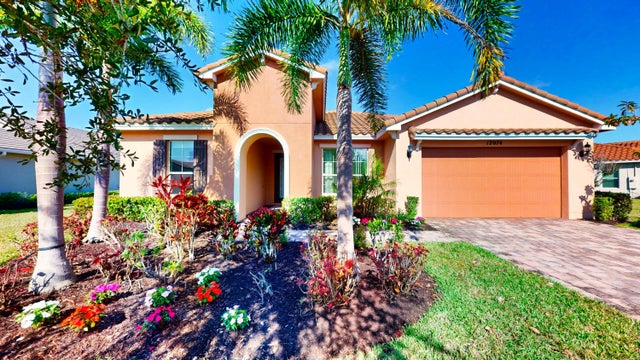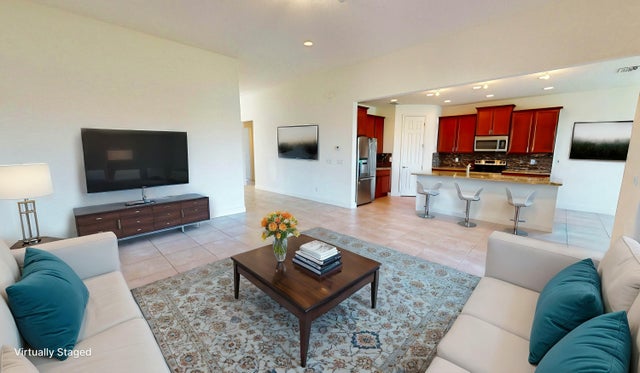About 12074 Sw Bayberry Avenue
This elegant 4-bedroom, 3-bathroom home with a dedicated den offers over 2,400 square feet of luxurious living space, perfectly designed for comfort and style. From the moment you step inside, you're greeted by breathtaking long lake views that serve as the backdrop to the open family room and stunning kitchen. The kitchen, designed with entertaining in mind, features premium finishes, a large center island, and seamless sightlines to the main living areas. The expansive master suite offers a private retreat, complete with serene lake views, an oversized walk-in closet, dual sinks, and a spa-like stand-up shower. Three spacious guest rooms are strategically positioned for privacy, making them ideal for family or visitors.The den, located at the front of the home, provides a flexible space for an office or creative pursuits. Additional features include impact windows, a durable tile roof, and a brand-new AC unit for peace of mind. The large covered lanai is the perfect spot to relax and take in the stunning lake views, offering a serene outdoor living space. This home is a true gem, blending modern elegance with thoughtful functionality.
Features of 12074 Sw Bayberry Avenue
| MLS® # | RX-11048663 |
|---|---|
| USD | $594,500 |
| CAD | $836,836 |
| CNY | 元4,245,027 |
| EUR | €514,556 |
| GBP | £448,187 |
| RUB | ₽47,565,172 |
| HOA Fees | $587 |
| Bedrooms | 4 |
| Bathrooms | 3.00 |
| Full Baths | 3 |
| Total Square Footage | 3,110 |
| Living Square Footage | 2,432 |
| Square Footage | Owner |
| Acres | 0.22 |
| Year Built | 2015 |
| Type | Residential |
| Sub-Type | Single Family Detached |
| Style | Contemporary |
| Unit Floor | 0 |
| Status | Active |
| HOPA | Yes-Verified |
| Membership Equity | No |
Community Information
| Address | 12074 Sw Bayberry Avenue |
|---|---|
| Area | 7800 |
| Subdivision | TRADITION PLAT NO 35 |
| Development | Vitalia |
| City | Port Saint Lucie |
| County | St. Lucie |
| State | FL |
| Zip Code | 34987 |
Amenities
| Amenities | Basketball, Bike - Jog, Billiards, Bocce Ball, Clubhouse, Exercise Room, Library, Manager on Site, Pickleball, Pool, Putting Green, Shuffleboard, Sidewalks, Spa-Hot Tub, Tennis |
|---|---|
| Utilities | Cable, 3-Phase Electric, Gas Natural, Public Sewer, Public Water, Underground |
| Parking | Driveway, Garage - Attached |
| # of Garages | 2 |
| View | Lake |
| Is Waterfront | Yes |
| Waterfront | Lake |
| Has Pool | No |
| Pets Allowed | Restricted |
| Subdivision Amenities | Basketball, Bike - Jog, Billiards, Bocce Ball, Clubhouse, Exercise Room, Library, Manager on Site, Pickleball, Pool, Putting Green, Shuffleboard, Sidewalks, Spa-Hot Tub, Community Tennis Courts |
| Security | Burglar Alarm, Gate - Manned, Security Patrol, Security Sys-Owned |
Interior
| Interior Features | Entry Lvl Lvng Area, Foyer, Cook Island, Pantry, Walk-in Closet |
|---|---|
| Appliances | Auto Garage Open, Dishwasher, Dryer, Microwave, Range - Electric, Refrigerator, Washer, Water Heater - Gas |
| Heating | Central |
| Cooling | Central |
| Fireplace | No |
| # of Stories | 1 |
| Stories | 1.00 |
| Furnished | Unfurnished |
| Master Bedroom | Dual Sinks, Mstr Bdrm - Ground |
Exterior
| Exterior Features | Auto Sprinkler, Covered Patio, Open Patio, Room for Pool |
|---|---|
| Lot Description | < 1/4 Acre |
| Roof | Barrel |
| Construction | CBS |
| Front Exposure | South |
Additional Information
| Date Listed | January 3rd, 2025 |
|---|---|
| Days on Market | 283 |
| Zoning | Residential |
| Foreclosure | No |
| Short Sale | No |
| RE / Bank Owned | No |
| HOA Fees | 587 |
| Parcel ID | 430470203460007 |
Room Dimensions
| Master Bedroom | 17 x 15.5 |
|---|---|
| Bedroom 2 | 14 x 12 |
| Bedroom 3 | 12 x 11 |
| Bedroom 4 | 13 x 11 |
| Den | 12 x 11 |
| Dining Room | 12 x 12 |
| Living Room | 19 x 18 |
| Kitchen | 15 x 12 |
Listing Details
| Office | Sandhill Realty Group |
|---|---|
| dpaladino@sandhillrealtyfl.com |

