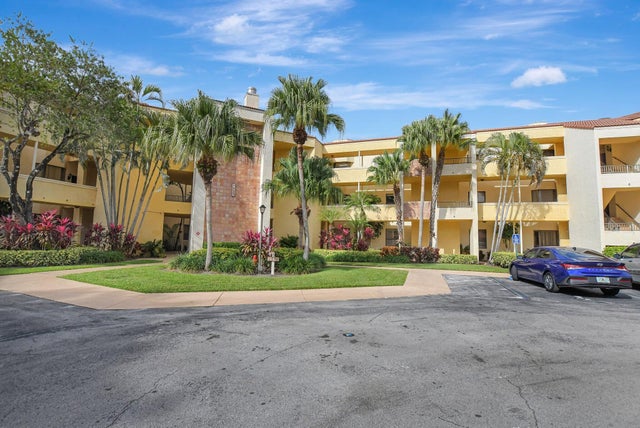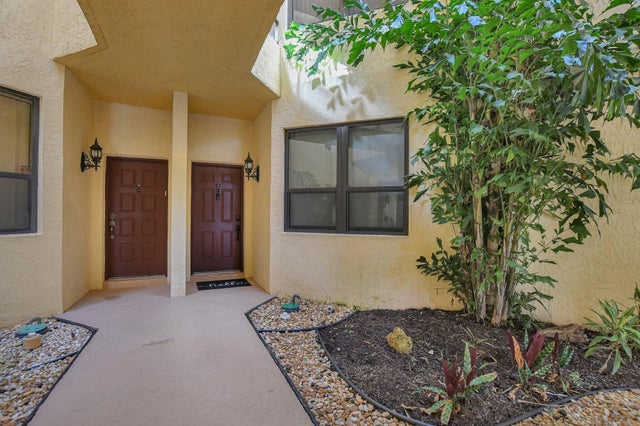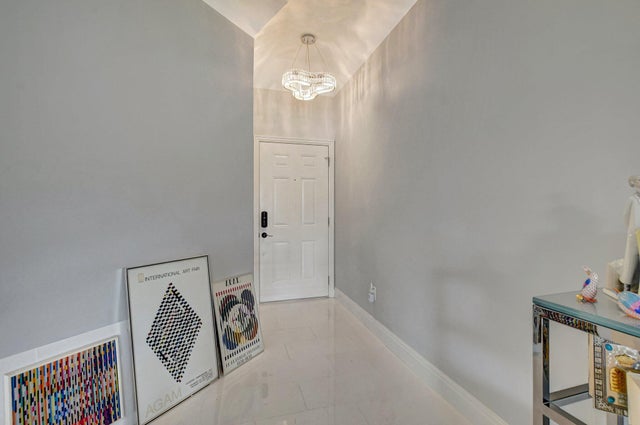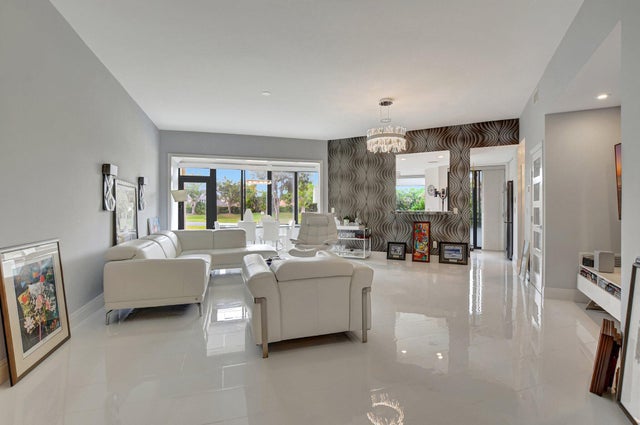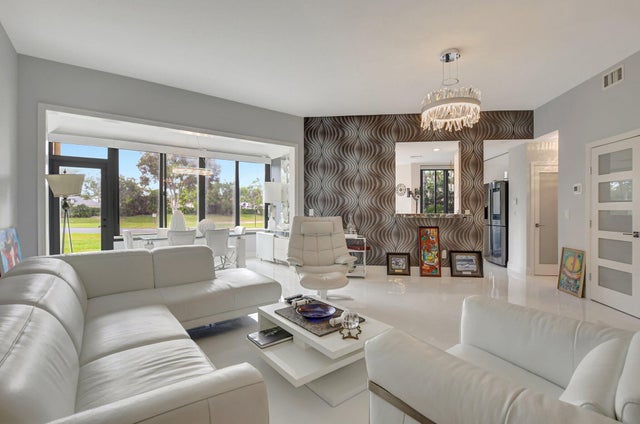About 7535 La Paz Blvd #105
Spacious and beautifully updated first-floor garden apartment with 2 bedrooms and 2 baths. Every detail of this home has been thoughtfully renovated, featuring elegant large tile floors that flow seamlessly throughout. The enclosed patios provide additional versatile living areas. Recently updated kitchen shines with sleek countertops, modern cabinetry, and upgraded appliances, while the renovated bathrooms feature contemporary finishes and fixtures. One covered, assigned parking space. Impact glass throughout. Nestled in a vibrant community offering 2 sparkling pools, 2 tennis courts, and a welcoming community room, this condo is the perfect place to call home. Don't miss out on this meticulously maintained and move-in-ready property!
Features of 7535 La Paz Blvd #105
| MLS® # | RX-11047911 |
|---|---|
| USD | $450,000 |
| CAD | $631,958 |
| CNY | 元3,206,880 |
| EUR | €387,257 |
| GBP | £337,025 |
| RUB | ₽35,437,050 |
| HOA Fees | $915 |
| Bedrooms | 2 |
| Bathrooms | 2.00 |
| Full Baths | 2 |
| Total Square Footage | 1,636 |
| Living Square Footage | 1,636 |
| Square Footage | Tax Rolls |
| Acres | 0.00 |
| Year Built | 1985 |
| Type | Residential |
| Sub-Type | Condo or Coop |
| Restrictions | Buyer Approval, Tenant Approval, No Lease 1st Year |
| Style | < 4 Floors, Contemporary |
| Unit Floor | 1 |
| Status | Active |
| HOPA | No Hopa |
| Membership Equity | No |
Community Information
| Address | 7535 La Paz Blvd #105 |
|---|---|
| Area | 4680 |
| Subdivision | LA PAZ AT BOCA POINTE |
| Development | Boca Pointe |
| City | Boca Raton |
| County | Palm Beach |
| State | FL |
| Zip Code | 33433 |
Amenities
| Amenities | Bike - Jog, Community Room, Pool, Sidewalks, Street Lights, Tennis, Trash Chute |
|---|---|
| Utilities | Cable, 3-Phase Electric, Public Sewer, Public Water |
| Parking Spaces | 1 |
| Parking | Assigned, Guest, Carport - Detached |
| View | Garden, Pond |
| Is Waterfront | Yes |
| Waterfront | Pond |
| Has Pool | No |
| Pets Allowed | Restricted |
| Unit | Exterior Catwalk |
| Subdivision Amenities | Bike - Jog, Community Room, Pool, Sidewalks, Street Lights, Community Tennis Courts, Trash Chute |
| Security | Gate - Manned, Security Sys-Owned |
Interior
| Interior Features | Entry Lvl Lvng Area, French Door, Pantry, Walk-in Closet, Split Bedroom, Foyer |
|---|---|
| Appliances | Dishwasher, Disposal, Dryer, Microwave, Range - Electric, Refrigerator, Washer, Water Heater - Elec |
| Heating | Central, Electric |
| Cooling | Central, Electric |
| Fireplace | No |
| # of Stories | 3 |
| Stories | 3.00 |
| Furnished | Furniture Negotiable |
| Master Bedroom | Dual Sinks, Separate Shower, Separate Tub |
Exterior
| Exterior Features | Covered Patio |
|---|---|
| Construction | CBS |
| Front Exposure | South |
School Information
| Elementary | Del Prado Elementary School |
|---|---|
| Middle | Omni Middle School |
| High | Spanish River Community High School |
Additional Information
| Date Listed | December 31st, 2024 |
|---|---|
| Days on Market | 287 |
| Zoning | RS |
| Foreclosure | No |
| Short Sale | No |
| RE / Bank Owned | No |
| HOA Fees | 915 |
| Parcel ID | 00424728280081050 |
| Contact Info | 561-716-6556 |
Room Dimensions
| Master Bedroom | 16.4 x 13 |
|---|---|
| Bedroom 2 | 13.6 x 10 |
| Living Room | 33 x 13.6 |
| Kitchen | 18.2 x 8.8 |
Listing Details
| Office | Keyes |
|---|---|
| mikepappas@keyes.com |

