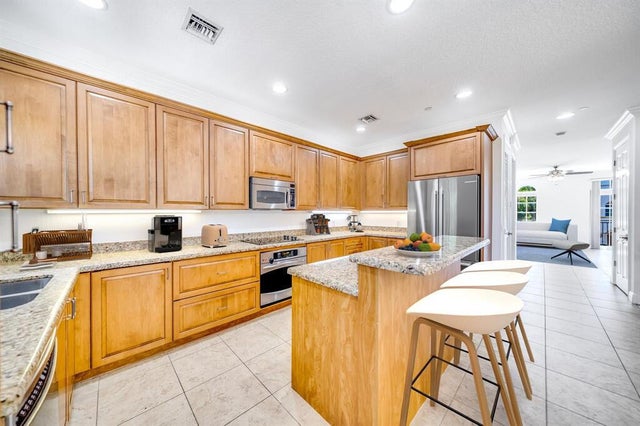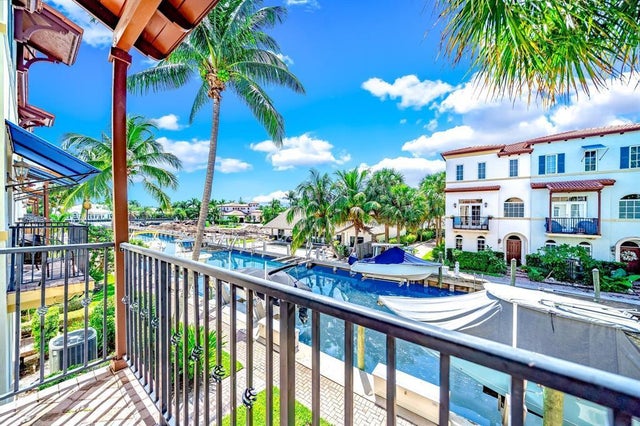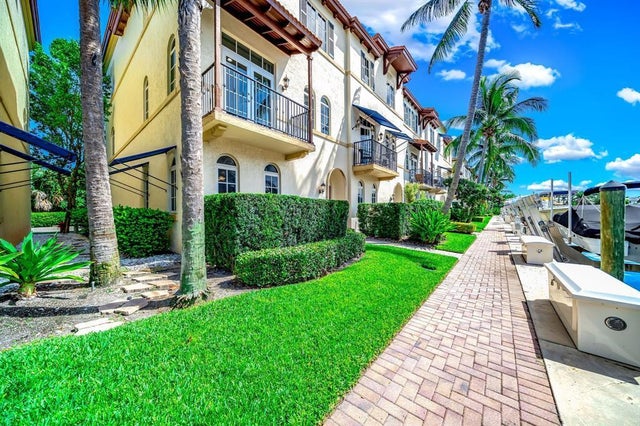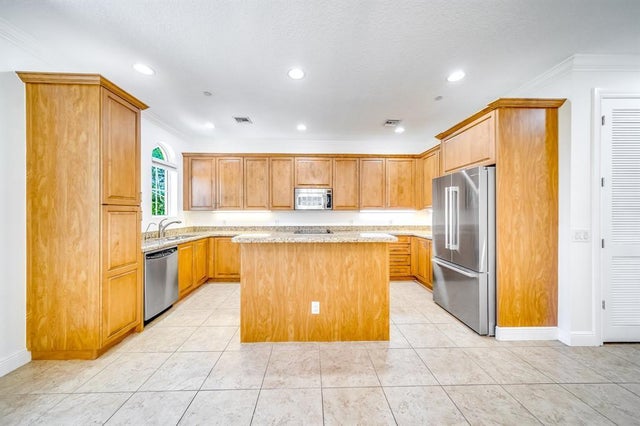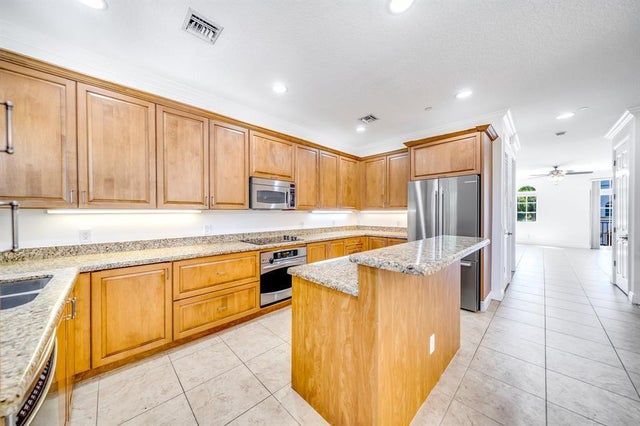About 824 Virginia Garden Drive
Inside the exclusive, gated, waterfront community of Estancia is this spacious, southern facing, 3-story end unit townhome on the Intracoastal Canal. The well designed floor-plan features 3 bedrooms & 3.5 baths, offering plenty of space for leisurely living as well as entertaining. The 1st floor features a private guest bedroom, with a full bath, perfect as an office or for visiting guests. The main living area is situated on the 2nd floor, consisting of the living room, dining room, kitchen & powder room. The updated kitchen is large and adorns a wine fridge, Bosch refrigerator & walk in pantry. The 3rd floor houses the primary suite and a 2nd guest bedroom. The Primary Bedroom has a huge closet and dual sinks, as well as a separate tub and shower. This home has generous ceiling heights, complete hurricane impact windows and doors, a 2 car garage and lots of storage! Estancia has its own pool and gym and is just minutes away from downtown Delray Beach and its wonderful restaurants, shops and beach, as well as I95. *No Dock Slip with this unit*
Features of 824 Virginia Garden Drive
| MLS® # | RX-11047905 |
|---|---|
| USD | $799,000 |
| CAD | $1,124,696 |
| CNY | 元5,705,260 |
| EUR | €691,556 |
| GBP | £602,357 |
| RUB | ₽63,926,951 |
| HOA Fees | $774 |
| Bedrooms | 3 |
| Bathrooms | 4.00 |
| Full Baths | 3 |
| Half Baths | 1 |
| Total Square Footage | 3,066 |
| Living Square Footage | 2,562 |
| Square Footage | Tax Rolls |
| Acres | 0.03 |
| Year Built | 2008 |
| Type | Residential |
| Sub-Type | Townhouse / Villa / Row |
| Restrictions | Lease OK w/Restrict, No Lease 1st Year |
| Style | Townhouse, Multi-Level |
| Unit Floor | 0 |
| Status | Active |
| HOPA | No Hopa |
| Membership Equity | No |
Community Information
| Address | 824 Virginia Garden Drive |
|---|---|
| Area | 4220 |
| Subdivision | ESTANCIA AT BOYNTON BEACH |
| Development | ESTANCIA |
| City | Boynton Beach |
| County | Palm Beach |
| State | FL |
| Zip Code | 33435 |
Amenities
| Amenities | Exercise Room, Pool, Spa-Hot Tub |
|---|---|
| Utilities | 3-Phase Electric |
| Parking | Driveway, Garage - Attached, 2+ Spaces, Covered |
| # of Garages | 2 |
| View | Intracoastal, Pool, Canal |
| Is Waterfront | Yes |
| Waterfront | Ocean Access, No Fixed Bridges, Navigable |
| Has Pool | No |
| Boat Services | Private Dock, Electric Available, Water Available |
| Pets Allowed | Yes |
| Unit | Corner, Multi-Level |
| Subdivision Amenities | Exercise Room, Pool, Spa-Hot Tub |
| Security | Gate - Unmanned |
Interior
| Interior Features | Foyer, Cook Island, Pantry, Split Bedroom, Walk-in Closet, Built-in Shelves, Upstairs Living Area |
|---|---|
| Appliances | Dishwasher, Dryer, Microwave, Range - Electric, Refrigerator, Washer, Freezer |
| Heating | Central |
| Cooling | Central, Ceiling Fan |
| Fireplace | No |
| # of Stories | 3 |
| Stories | 3.00 |
| Furnished | Unfurnished |
| Master Bedroom | Dual Sinks, Separate Shower, Separate Tub, Mstr Bdrm - Upstairs |
Exterior
| Exterior Features | Covered Balcony |
|---|---|
| Lot Description | < 1/4 Acre, East of US-1, Sidewalks |
| Windows | Blinds, Drapes, Impact Glass |
| Roof | S-Tile |
| Construction | CBS |
| Front Exposure | South |
School Information
| Elementary | Plumosa School of the Arts |
|---|---|
| Middle | Carver Middle School |
| High | Atlantic High School |
Additional Information
| Date Listed | December 31st, 2024 |
|---|---|
| Days on Market | 287 |
| Zoning | IPUD(c |
| Foreclosure | No |
| Short Sale | No |
| RE / Bank Owned | No |
| HOA Fees | 774 |
| Parcel ID | 08434604380000210 |
Room Dimensions
| Master Bedroom | 1 x 1 |
|---|---|
| Living Room | 1 x 1 |
| Kitchen | 1 x 1 |
Listing Details
| Office | Lang Realty/ BR |
|---|---|
| regionalmanagement@langrealty.com |

