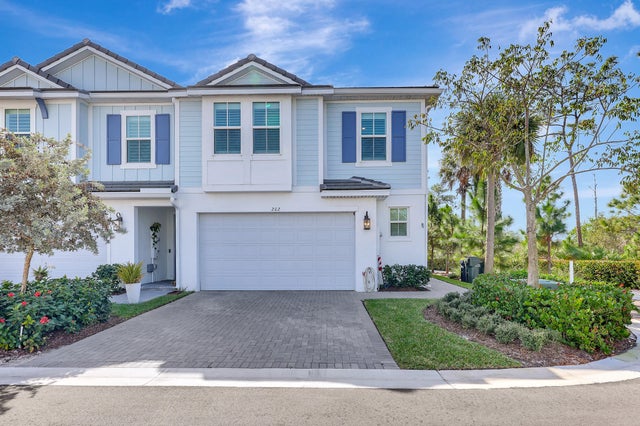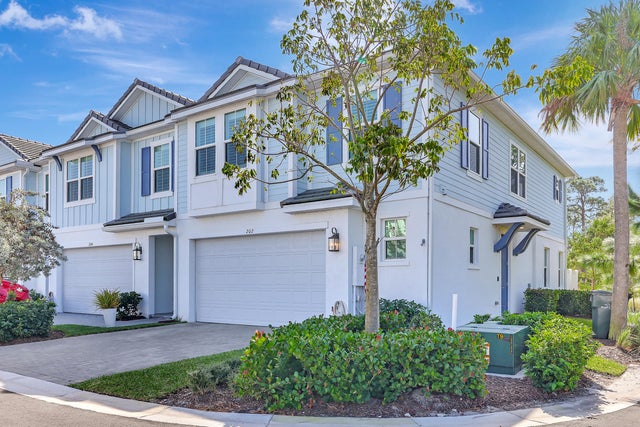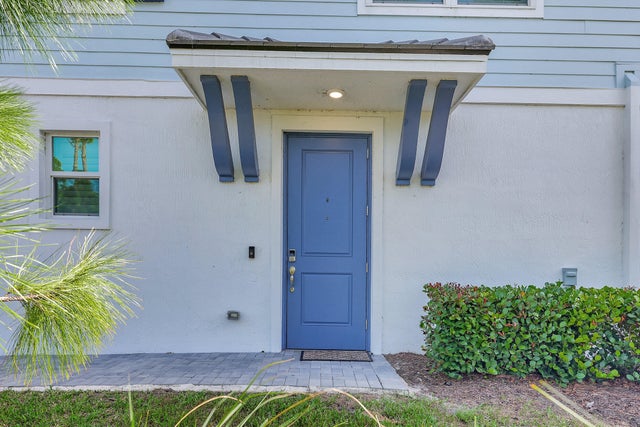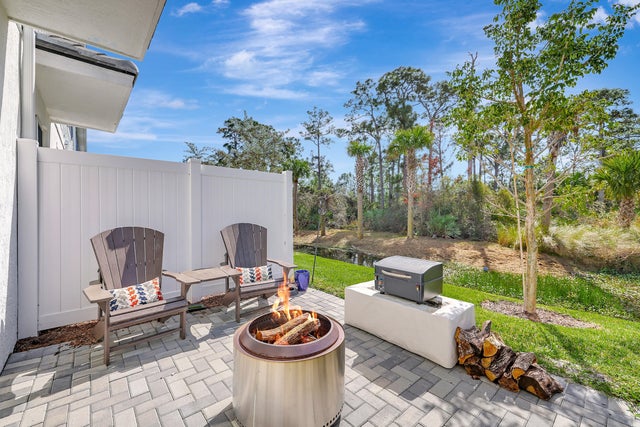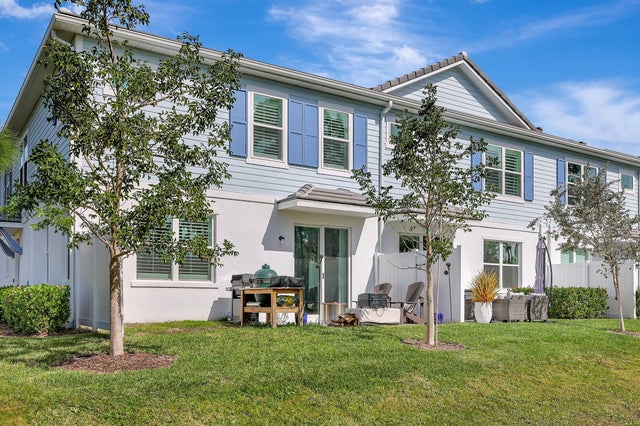About 202 Preserve Trail S
MAJOR UPGRADES STUNNING 3 BDR WITH LOFT. 2.5 BATH CORNER TOWNHOUSE ON A PRIVATE PREMIUM PRSERVE LOT. BUILT IN 2022. LOTS OF UPRGRADES. OWNER ADDED. PORCELAIN FLOORS AND WOOD FLOORINGS UPSTAIRS. BEAUTIFUL OPEN, BRIGHT, AIRY WITH HIGH CEILINGS. IMPACT WINDOWS WITH PLANTATION SHUTTERS THRU-OUT. KITCHEN FEATURES WHITE CRISP CABINETRY, GORGEOUS COUNTERS. LARGE PANTRY, HUGE CENTER ISLAND EATING BAR AND TOP OF LINE STAINLESS STEEL APPLANCES INCLUDING A SMART DOUBLE WALL OVEN AND COOKTOP. ALL BEDROOMS HAVE BUILT IN CLOSET BY CALIFORNIA CLOSET. PRIVATE COMMUNITY POOL GREAT LOCATION WITHIN MINUTES TO THE INTERCOASTAL, MARINA, BEACH,PARKS, RESTAURANTS, AND A GOLF RIDE TO DOWNTOWN STUART. MINUTES AWAY FROM SAFE HARBOR YACHT CLUB WHERE YOU CAN DOCK YOUR BOAT AND ENJOY MARIANA LIFE IN SUNNY FLORIDA
Features of 202 Preserve Trail S
| MLS® # | RX-11047659 |
|---|---|
| USD | $499,000 |
| CAD | $699,778 |
| CNY | 元3,554,078 |
| EUR | €429,697 |
| GBP | £374,701 |
| RUB | ₽40,332,374 |
| HOA Fees | $214 |
| Bedrooms | 3 |
| Bathrooms | 3.00 |
| Full Baths | 2 |
| Half Baths | 1 |
| Total Square Footage | 2,469 |
| Living Square Footage | 2,017 |
| Square Footage | Floor Plan |
| Acres | 0.06 |
| Year Built | 2022 |
| Type | Residential |
| Sub-Type | Townhouse / Villa / Row |
| Restrictions | Buyer Approval, Lease OK w/Restrict |
| Style | Contemporary, Key West, Townhouse |
| Unit Floor | 0 |
| Status | Active |
| HOPA | No Hopa |
| Membership Equity | No |
Community Information
| Address | 202 Preserve Trail S |
|---|---|
| Area | 3 - Jensen Beach/Stuart - North of Roosevelt Br |
| Subdivision | THE PRESERVE AT AVONLEA 2ND |
| Development | Preserve At Avonlea |
| City | Stuart |
| County | Martin |
| State | FL |
| Zip Code | 34994 |
Amenities
| Amenities | Pool |
|---|---|
| Utilities | Cable, 3-Phase Electric, Public Sewer, Public Water |
| Parking | 2+ Spaces, Garage - Attached |
| # of Garages | 2 |
| View | Preserve |
| Is Waterfront | No |
| Waterfront | None |
| Has Pool | No |
| Pets Allowed | Yes |
| Unit | Corner |
| Subdivision Amenities | Pool |
| Security | None |
| Guest House | No |
Interior
| Interior Features | Built-in Shelves, Closet Cabinets, Cook Island, Pantry, Pull Down Stairs, Split Bedroom, Volume Ceiling, Walk-in Closet |
|---|---|
| Appliances | Auto Garage Open, Compactor, Cooktop, Dishwasher, Disposal, Dryer, Freezer, Ice Maker, Microwave, Range - Electric, Refrigerator, Smoke Detector, Wall Oven, Washer, Water Heater - Elec |
| Heating | Central, Electric |
| Cooling | Ceiling Fan, Central |
| Fireplace | No |
| # of Stories | 2 |
| Stories | 2.00 |
| Furnished | Unfurnished |
| Master Bedroom | Dual Sinks, Mstr Bdrm - Upstairs, Separate Shower |
Exterior
| Exterior Features | Custom Lighting, Open Patio, Shutters |
|---|---|
| Lot Description | < 1/4 Acre, Paved Road |
| Windows | Impact Glass, Plantation Shutters |
| Roof | Other |
| Construction | CBS |
| Front Exposure | West |
School Information
| Middle | Stuart Middle School |
|---|---|
| High | Jensen Beach High School |
Additional Information
| Date Listed | December 29th, 2024 |
|---|---|
| Days on Market | 299 |
| Zoning | X |
| Foreclosure | No |
| Short Sale | No |
| RE / Bank Owned | No |
| HOA Fees | 214 |
| Parcel ID | 283741015000000700 |
Room Dimensions
| Master Bedroom | 13 x 17 |
|---|---|
| Bedroom 2 | 10 x 13 |
| Bedroom 3 | 11 x 12 |
| Dining Room | 10 x 13 |
| Living Room | 13 x 13 |
| Kitchen | 14 x 11 |
| Loft | 10 x 14 |
Listing Details
| Office | KW Reserve Palm Beach |
|---|---|
| sharongunther@kw.com |

