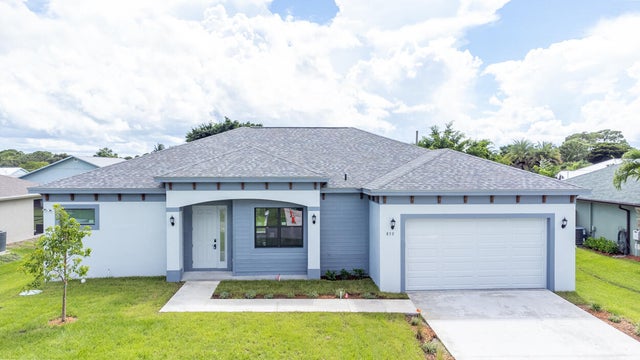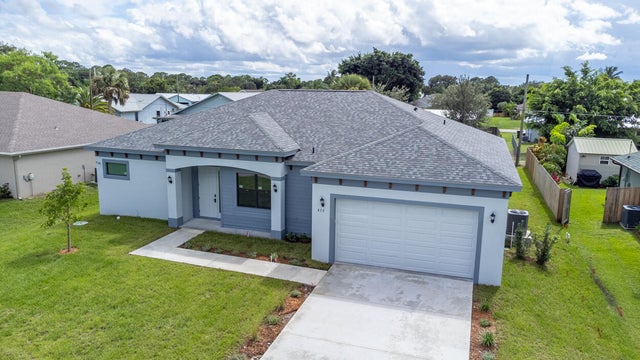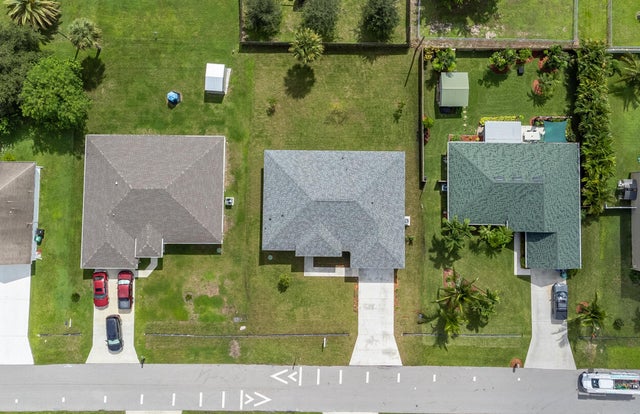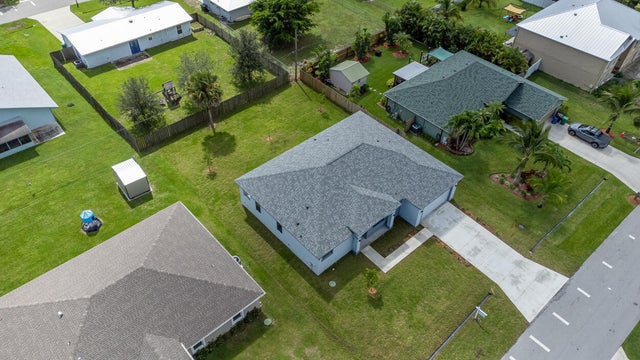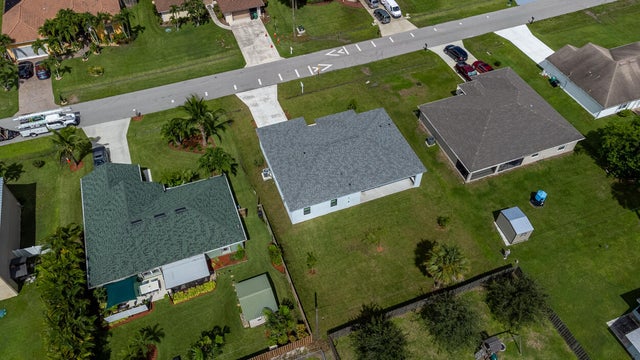About 850 Sw Abingdon Avenue
This Family-Friendly home offers 4 bedrooms, 3 baths and an office area approximately 2676 Sq Ft space. The home comes with 2 car garage and spacious private patio, walk in closet in master suite with high-end stainless-steel appliances. 10/11' Ceiling height and 8' doors. TILES for entire house. Close to major expressway I-95 & Florida's Turnpike, Beaches, Local shops, and most importantly good schools. Excellent neighborhood to grow your family. Great opportunity customize and have your custom home.Less than 5 miles to all shopping places in Tradition.
Features of 850 Sw Abingdon Avenue
| MLS® # | RX-11047416 |
|---|---|
| USD | $550,000 |
| CAD | $771,183 |
| CNY | 元3,918,750 |
| EUR | €474,721 |
| GBP | £413,135 |
| RUB | ₽44,958,650 |
| Bedrooms | 4 |
| Bathrooms | 3.00 |
| Full Baths | 3 |
| Total Square Footage | 2,676 |
| Living Square Footage | 1,941 |
| Square Footage | Floor Plan |
| Acres | 0.23 |
| Year Built | 2025 |
| Type | Residential |
| Sub-Type | Single Family Detached |
| Restrictions | None |
| Style | Contemporary, Patio Home |
| Unit Floor | 0 |
| Status | Active |
| HOPA | No Hopa |
| Membership Equity | No |
Community Information
| Address | 850 Sw Abingdon Avenue |
|---|---|
| Area | 7720 |
| Subdivision | PORT ST LUCIE SECTION 23 |
| City | Port Saint Lucie |
| County | St. Lucie |
| State | FL |
| Zip Code | 34953 |
Amenities
| Amenities | None |
|---|---|
| Utilities | 3-Phase Electric, Public Water, Public Sewer |
| Parking | Garage - Attached, 2+ Spaces, RV/Boat |
| # of Garages | 2 |
| Is Waterfront | No |
| Waterfront | None |
| Has Pool | No |
| Pets Allowed | Yes |
| Subdivision Amenities | None |
| Guest House | No |
Interior
| Interior Features | Ctdrl/Vault Ceilings, Walk-in Closet, Built-in Shelves, Cook Island, Closet Cabinets, Custom Mirror, Entry Lvl Lvng Area |
|---|---|
| Appliances | Refrigerator, Range - Electric, Dishwasher, Disposal, Microwave, Smoke Detector, Auto Garage Open, Washer/Dryer Hookup |
| Heating | Central, Heat Strip, Heat Pump-Reverse |
| Cooling | Central |
| Fireplace | No |
| # of Stories | 1 |
| Stories | 1.00 |
| Furnished | Unfurnished |
| Master Bedroom | Separate Shower, Dual Sinks, Mstr Bdrm - Ground |
Exterior
| Exterior Features | Covered Patio, Room for Pool, Summer Kitchen |
|---|---|
| Lot Description | < 1/4 Acre |
| Windows | Hurricane Windows, Impact Glass |
| Roof | Comp Shingle |
| Construction | CBS, Frame/Stucco, Concrete |
| Front Exposure | Northeast |
School Information
| Elementary | Windmill Point Elementary |
|---|---|
| Middle | Oak Hammock K-8 |
| High | Treasure Coast High School |
Additional Information
| Date Listed | December 27th, 2024 |
|---|---|
| Days on Market | 299 |
| Zoning | RS-2PS |
| Foreclosure | No |
| Short Sale | No |
| RE / Bank Owned | No |
| Parcel ID | 342061001880003 |
Room Dimensions
| Master Bedroom | 165 x 124 |
|---|---|
| Bedroom 2 | 1,110.5 x 910 |
| Bedroom 3 | 1,110 x 132 |
| Bedroom 4 | 115 x 132 |
| Living Room | 30 x 17 |
| Kitchen | 15 x 72 |
| Bonus Room | 99 x 79 |
| Patio | 288 x 78 |
Listing Details
| Office | Mag Realty & Associates Inc |
|---|---|
| smangoli@bellsouth.net |

