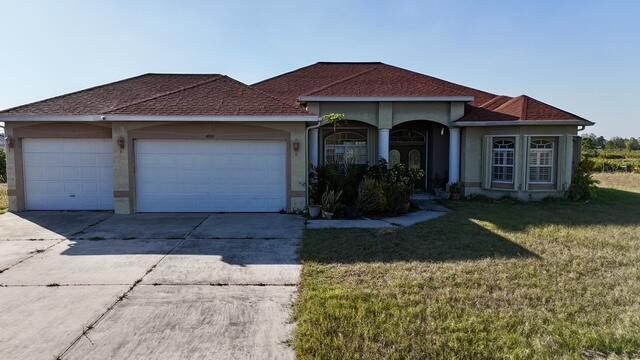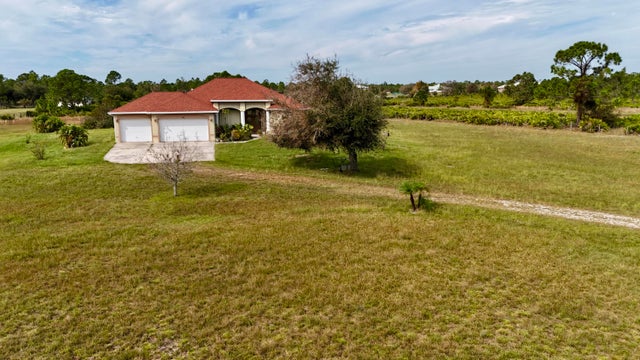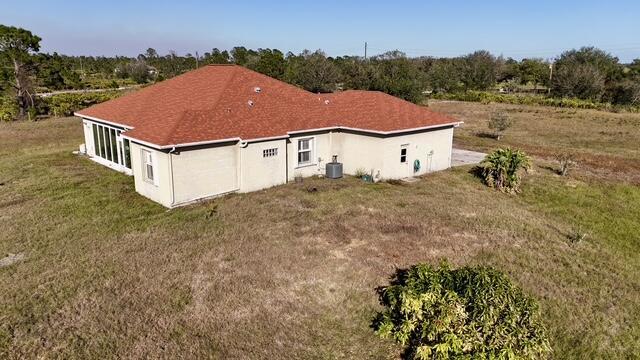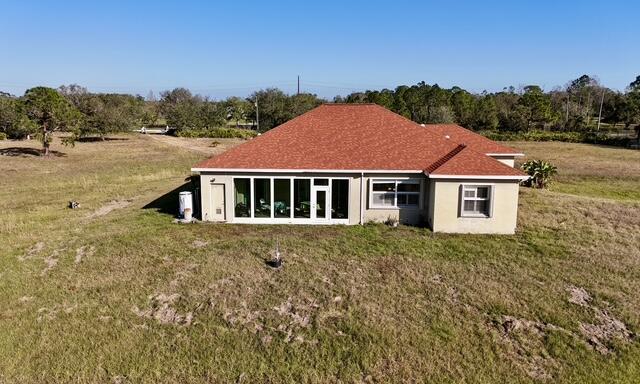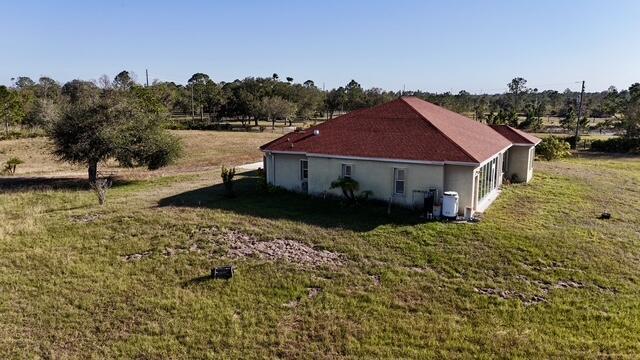About 4950 Cypress Grove Circle
Welcome to an impressive 3-bedroom, 2-bathroom home with an attached 3-car garage, set on over 5 acres in the equestrian, deed-restricted community of Prairie Creek Park. This spacious residence offers an open, split-bedroom layout with a great room featuring a double tray ceiling, built-in cabinetry, and sliding glass doors leading to a 22x12 rear porch enclosed with hurricane-impact glass. The well-appointed kitchen boasts white cabinetry, granite countertops, a breakfast bar, a cooktop with hood and pot filler, and a generous dining area with porch access. The master suite includes lanai access, two walk-in closets, a private bathroom with dual sinks, a walk-in shower, a soaking tub, and a vanity area. Two additional bedrooms provide ample space, and the guest bathroom is thoughtfully
Features of 4950 Cypress Grove Circle
| MLS® # | RX-11047249 |
|---|---|
| USD | $600,000 |
| CAD | $844,578 |
| CNY | 元4,284,300 |
| EUR | €519,316 |
| GBP | £452,333 |
| RUB | ₽48,005,220 |
| HOA Fees | $50 |
| Bedrooms | 3 |
| Bathrooms | 2.00 |
| Full Baths | 2 |
| Total Square Footage | 3,186 |
| Living Square Footage | 2,031 |
| Square Footage | Appraisal |
| Acres | 0.00 |
| Year Built | 2005 |
| Type | Residential |
| Sub-Type | Single Family Detached |
| Restrictions | Buyer Approval |
| Style | Contemporary |
| Unit Floor | 0 |
| Status | Active |
| HOPA | No Hopa |
| Membership Equity | No |
Community Information
| Address | 4950 Cypress Grove Circle |
|---|---|
| Area | 5940 |
| Subdivision | PRAIRIE CREEK PARK |
| Development | PRAIRIE CREEK PARK |
| City | Punta Gorda |
| County | Charlotte |
| State | FL |
| Zip Code | 33982 |
Amenities
| Amenities | None |
|---|---|
| Utilities | Cable, 3-Phase Electric, Well Water, Septic, Water Available |
| Parking | 2+ Spaces, Driveway, Garage - Attached, Golf Cart |
| # of Garages | 3 |
| View | Other |
| Is Waterfront | No |
| Waterfront | None |
| Has Pool | No |
| Pets Allowed | Yes |
| Subdivision Amenities | None |
Interior
| Interior Features | Closet Cabinets, Split Bedroom, Walk-in Closet, Pantry, Built-in Shelves |
|---|---|
| Appliances | Auto Garage Open, Dishwasher, Dryer, Microwave, Refrigerator, Wall Oven, Washer, Water Heater - Elec, Range - Electric, Disposal, Smoke Detector, Water Softener-Owned, Central Vacuum, Storm Shutters, Washer/Dryer Hookup, Reverse Osmosis Water Treatment |
| Heating | Central, Electric |
| Cooling | Ceiling Fan, Central, Electric |
| Fireplace | No |
| # of Stories | 1 |
| Stories | 1.00 |
| Furnished | Furniture Negotiable |
| Master Bedroom | Dual Sinks, Mstr Bdrm - Ground, Mstr Bdrm - Sitting, Separate Shower, Separate Tub, Whirlpool Spa |
Exterior
| Exterior Features | Covered Patio, Shutters, Room for Pool |
|---|---|
| Windows | Blinds, Sliding, Plantation Shutters, Drapes, Verticals |
| Roof | Comp Shingle |
| Construction | CBS, Frame/Stucco |
| Front Exposure | East |
Additional Information
| Date Listed | December 27th, 2024 |
|---|---|
| Days on Market | 291 |
| Zoning | RE5 |
| Foreclosure | No |
| Short Sale | No |
| RE / Bank Owned | No |
| HOA Fees | 50 |
| Parcel ID | 402413476001 |
Room Dimensions
| Master Bedroom | 15 x 14 |
|---|---|
| Bedroom 2 | 12 x 11 |
| Bedroom 3 | 12 x 10 |
| Dining Room | 12 x 10 |
| Living Room | 18 x 15 |
| Kitchen | 14 x 12 |
Listing Details
| Office | Florida Premier Realty of the Palm Beaches LLC |
|---|---|
| btavernise@aol.com |

