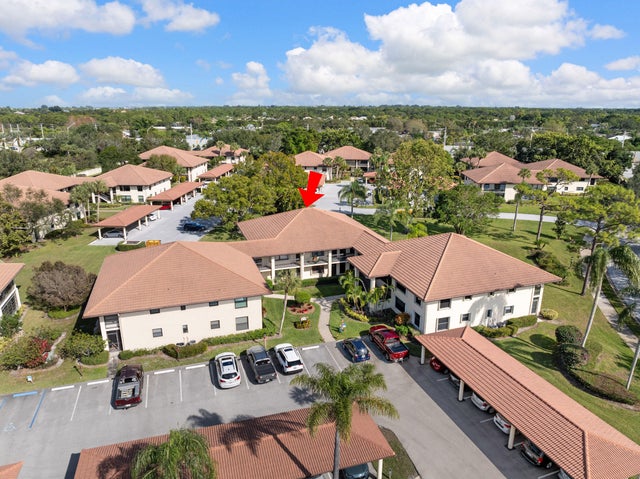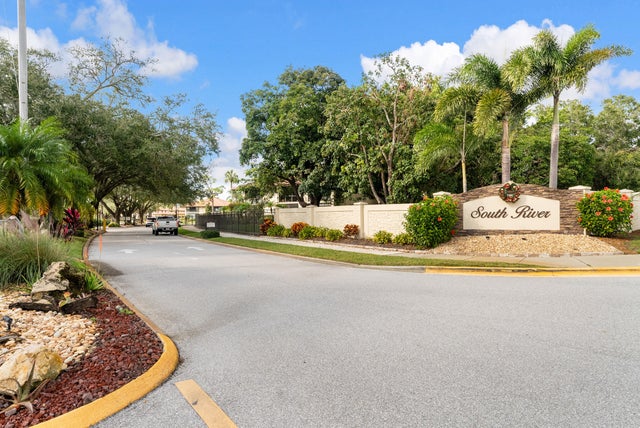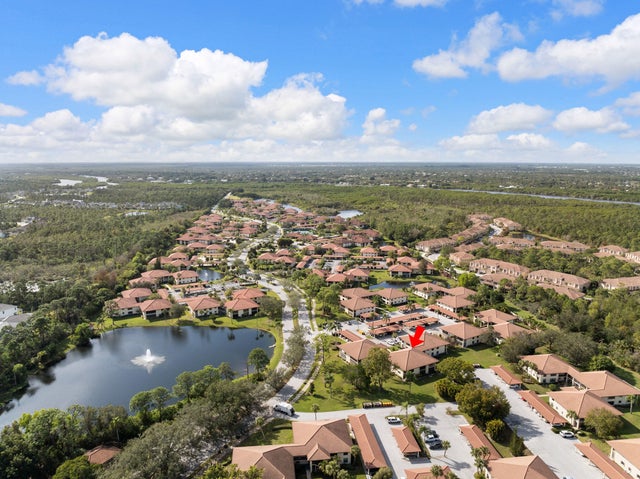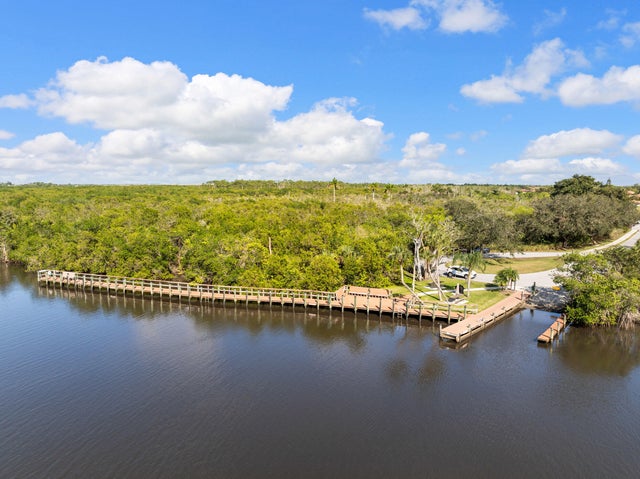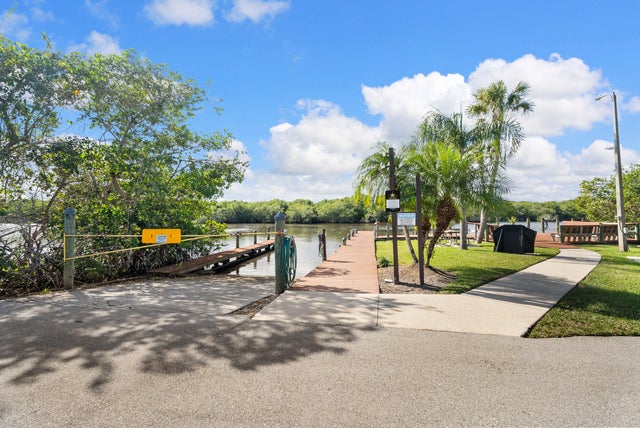About 151 Sw South River Drive #203
Welcome to South River, the perfect retreat for active adults seeking a vibrant, low-maintenance lifestyle. This move-in ready 1-bedroom, 1.5-bathroom unit boasts a bright and open layout. Step outside your front door and immerse yourself in South Rivers exceptional amenities. This gated community enjoys access to a private boat ramp for days on the water, a clubhouse for social events, and a variety of sports courts, including tennis, pickleball, and shuffleboard. Cool off in the community pool, or simply take a leisurely stroll through this peaceful and welcoming neighborhood. Located in the heart of Stuart, South River offers easy access to shopping, dining, and the stunning beaches of Florida's Treasure Coast. Don't miss this opportunity to embrace the Florida lifestyle!
Features of 151 Sw South River Drive #203
| MLS® # | RX-11047217 |
|---|---|
| USD | $150,000 |
| CAD | $211,145 |
| CNY | 元1,071,075 |
| EUR | €129,829 |
| GBP | £113,083 |
| RUB | ₽12,001,305 |
| HOA Fees | $444 |
| Bedrooms | 1 |
| Bathrooms | 2.00 |
| Full Baths | 1 |
| Half Baths | 1 |
| Total Square Footage | 820 |
| Living Square Footage | 820 |
| Square Footage | Tax Rolls |
| Acres | 0.00 |
| Year Built | 1982 |
| Type | Residential |
| Sub-Type | Condo or Coop |
| Unit Floor | 2 |
| Status | Active |
| HOPA | Yes-Verified |
| Membership Equity | No |
Community Information
| Address | 151 Sw South River Drive #203 |
|---|---|
| Area | 7 - Stuart - South of Indian St |
| Subdivision | SOUTH RIVER VILLAGE CONDO |
| City | Stuart |
| County | Martin |
| State | FL |
| Zip Code | 34997 |
Amenities
| Amenities | Clubhouse, Internet Included, Manager on Site, Pool, Sidewalks, Street Lights, Tennis, Boating, Shuffleboard, Picnic Area, Bike Storage, Bocce Ball |
|---|---|
| Utilities | Cable, Public Sewer, Public Water |
| Parking | Assigned |
| Is Waterfront | No |
| Waterfront | None |
| Has Pool | No |
| Boat Services | Common Dock, Water Available, Ramp |
| Pets Allowed | No |
| Unit | Exterior Catwalk |
| Subdivision Amenities | Clubhouse, Internet Included, Manager on Site, Pool, Sidewalks, Street Lights, Community Tennis Courts, Boating, Shuffleboard, Picnic Area, Bike Storage, Bocce Ball |
| Security | Gate - Unmanned |
Interior
| Interior Features | Walk-in Closet |
|---|---|
| Appliances | Dishwasher, Dryer, Range - Electric, Refrigerator, Washer, Water Heater - Elec |
| Heating | Electric, Central Individual |
| Cooling | Electric, Central Individual |
| Fireplace | No |
| # of Stories | 2 |
| Stories | 2.00 |
| Furnished | Unfurnished |
| Master Bedroom | Combo Tub/Shower |
Exterior
| Exterior Features | Covered Balcony |
|---|---|
| Roof | Barrel |
| Construction | CBS |
| Front Exposure | Southwest |
Additional Information
| Date Listed | December 26th, 2024 |
|---|---|
| Days on Market | 292 |
| Zoning | RES |
| Foreclosure | No |
| Short Sale | No |
| RE / Bank Owned | No |
| HOA Fees | 444 |
| Parcel ID | 413841001151020308 |
Room Dimensions
| Master Bedroom | 15 x 13 |
|---|---|
| Living Room | 19 x 14 |
| Kitchen | 12 x 12 |
Listing Details
| Office | Douglas Elliman (Jupiter) |
|---|---|
| don.langdon@elliman.com |

