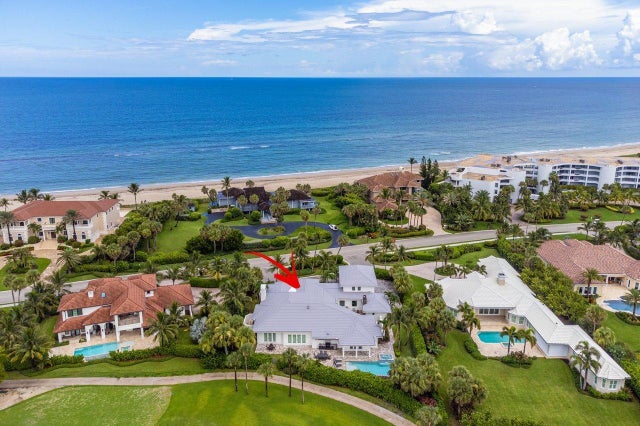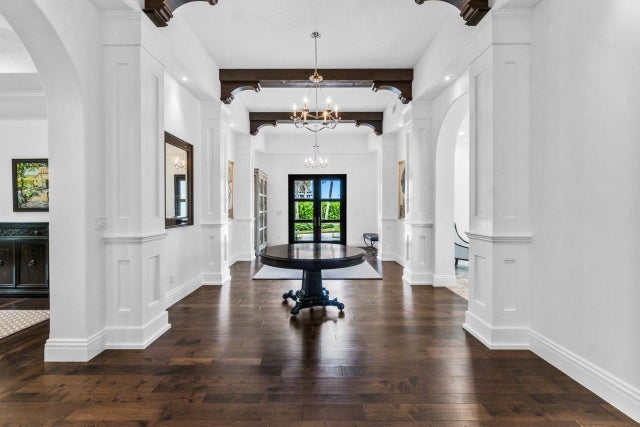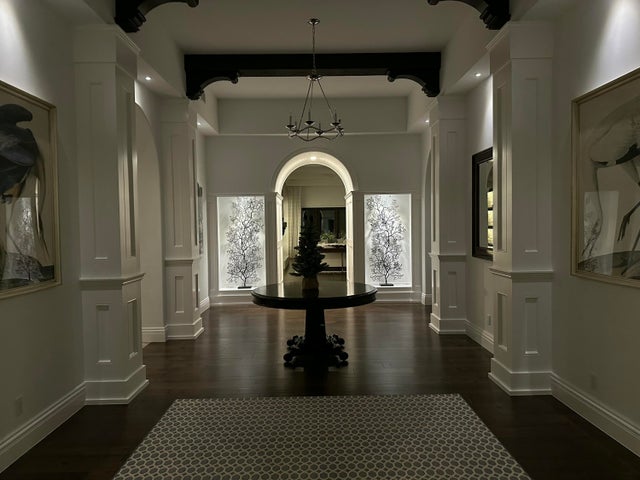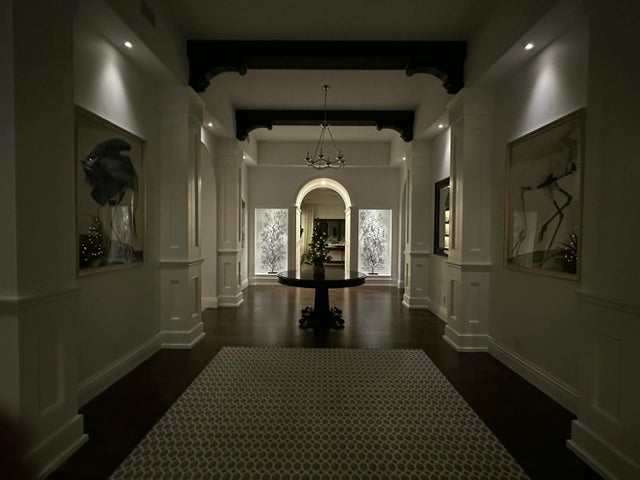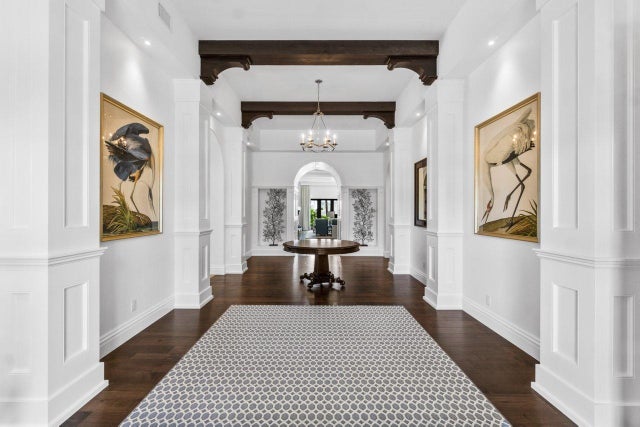About 1904 Se Sailfish Point Boulevard
This prestigious Sailfish Point residence, spanning 7,600 sf, was taken down to the studs & fully renovated in 2017, w additional updates completed in 2021. New Rood 2025. Featuring 4 bedrooms, 4.1 bathrooms, & a 3-car air-conditioned garage, this stunning pool home offers luxurious living at its finest. The master suite includes two spacious walk-in closets, one equipped with a washer & dryer, a private sitting room, a steam shower, & a soaking tub. An additional washer & dryer are located in the utility room. The gourmet kitchen is a chef's dream, complete w Wolf appliances, a Miele built-in coffee maker, & side-by-side Sub-Zero refrigerator & freezer. Notable features include 3 fireplaces, soaring ceilings, a wine room w a 240-bottle cooler, impact windows & doors & a heated pool & spaSailfish Point offers the ultimate Florida resort lifestyle with its oceanfront country club, fine & casual dining, Har-Tru tennis courts, Jack Nicklaus ''Signature'' golf course, state-of-the-art fitness center & spa, helipad, 1.5 miles of gorgeous beach, and 24/7 guarded & patrolled security for peace of mind.
Features of 1904 Se Sailfish Point Boulevard
| MLS® # | RX-11046862 |
|---|---|
| USD | $6,995,000 |
| CAD | $9,808,039 |
| CNY | 元49,839,375 |
| EUR | €6,037,587 |
| GBP | £5,254,322 |
| RUB | ₽571,792,285 |
| HOA Fees | $2,729 |
| Bedrooms | 4 |
| Bathrooms | 6.00 |
| Full Baths | 5 |
| Half Baths | 1 |
| Total Square Footage | 7,418 |
| Living Square Footage | 6,341 |
| Square Footage | Owner |
| Acres | 0.46 |
| Year Built | 2001 |
| Type | Residential |
| Sub-Type | Single Family Detached |
| Restrictions | Buyer Approval, Lease OK w/Restrict |
| Style | Mediterranean |
| Unit Floor | 0 |
| Status | Active |
| HOPA | No Hopa |
| Membership Equity | Yes |
Community Information
| Address | 1904 Se Sailfish Point Boulevard |
|---|---|
| Area | 1 - Hutchinson Island - Martin County |
| Subdivision | SAILFISH POINT |
| Development | Sailfish Point |
| City | Stuart |
| County | Martin |
| State | FL |
| Zip Code | 34996 |
Amenities
| Amenities | Exercise Room, Manager on Site, Pool, Sidewalks, Golf Course, Boating, Tennis, Clubhouse, Game Room, Beach Club Available, Private Beach Pvln, Putting Green, Cafe/Restaurant, Pickleball, Bocce Ball |
|---|---|
| Utilities | Cable, 3-Phase Electric, Public Sewer, Public Water, Underground |
| Parking | 2+ Spaces, Garage - Attached |
| # of Garages | 3 |
| View | Golf |
| Is Waterfront | No |
| Waterfront | None |
| Has Pool | Yes |
| Pool | Inground, Heated, Spa, Concrete |
| Boat Services | Over 101 Ft Boat, Fuel, Marina, Yacht Club, Attended, Full Service, Restroom, Ramp |
| Pets Allowed | Yes |
| Unit | On Golf Course |
| Subdivision Amenities | Exercise Room, Manager on Site, Pool, Sidewalks, Golf Course Community, Boating, Community Tennis Courts, Clubhouse, Game Room, Beach Club Available, Private Beach Pvln, Putting Green, Cafe/Restaurant, Pickleball, Bocce Ball |
| Security | Gate - Manned, Security Sys-Owned, Security Patrol, Private Guard |
Interior
| Interior Features | Bar, Built-in Shelves, Closet Cabinets, Elevator, Fireplace(s), Foyer, Cook Island, Split Bedroom, Upstairs Living Area, Volume Ceiling, Walk-in Closet, Wet Bar, Ctdrl/Vault Ceilings, Laundry Tub, Entry Lvl Lvng Area |
|---|---|
| Appliances | Dishwasher, Dryer, Microwave, Range - Gas, Refrigerator, Smoke Detector, Washer, Water Heater - Elec, Disposal, Auto Garage Open, Generator Whle House |
| Heating | Central, Electric, Zoned |
| Cooling | Ceiling Fan, Central, Zoned |
| Fireplace | Yes |
| # of Stories | 2 |
| Stories | 2.00 |
| Furnished | Unfurnished |
| Master Bedroom | Dual Sinks, Mstr Bdrm - Sitting, Separate Shower, Separate Tub, Mstr Bdrm - Ground |
Exterior
| Exterior Features | Covered Balcony, Covered Patio, Custom Lighting, Summer Kitchen, Built-in Grill, Open Patio, Auto Sprinkler |
|---|---|
| Lot Description | East of US-1, 1/4 to 1/2 Acre, Private Road |
| Windows | Impact Glass |
| Roof | Barrel |
| Construction | Block, Concrete |
| Front Exposure | East |
School Information
| Middle | Stuart Middle School |
|---|---|
| High | Jensen Beach High School |
Additional Information
| Date Listed | December 23rd, 2024 |
|---|---|
| Days on Market | 303 |
| Zoning | 0100 Single Fam |
| Foreclosure | No |
| Short Sale | No |
| RE / Bank Owned | No |
| HOA Fees | 2728.58 |
| Parcel ID | 083842013000000206 |
Room Dimensions
| Master Bedroom | 22 x 22 |
|---|---|
| Bedroom 2 | 16 x 13 |
| Bedroom 3 | 18 x 14 |
| Bedroom 4 | 19 x 16 |
| Den | 16 x 14 |
| Dining Room | 22 x 21 |
| Family Room | 18 x 13 |
| Living Room | 30 x 21 |
| Kitchen | 16 x 15 |
| Patio | 17 x 5 |
Listing Details
| Office | Sailfish Point Realty, LLC |
|---|---|
| m.conroy@sailfishpoint.com |

