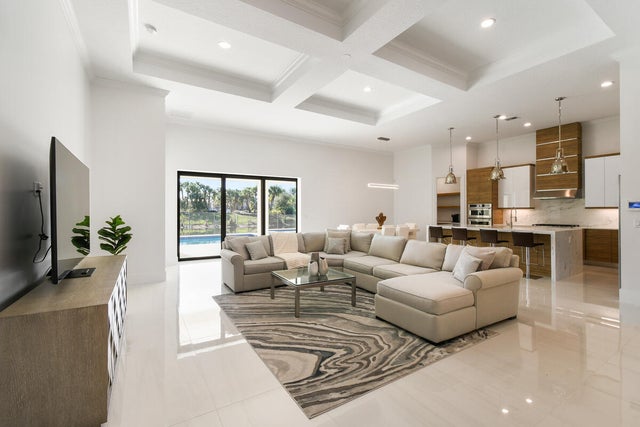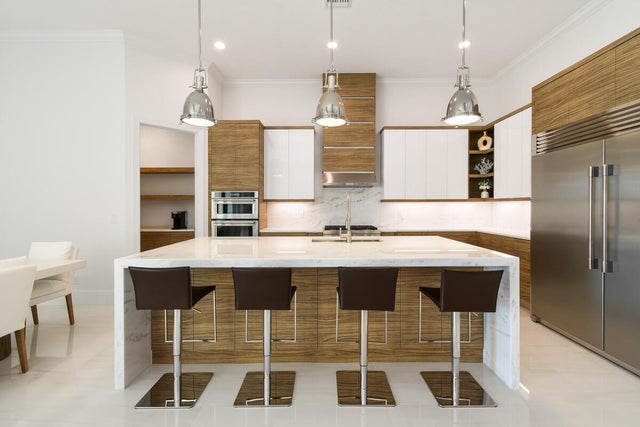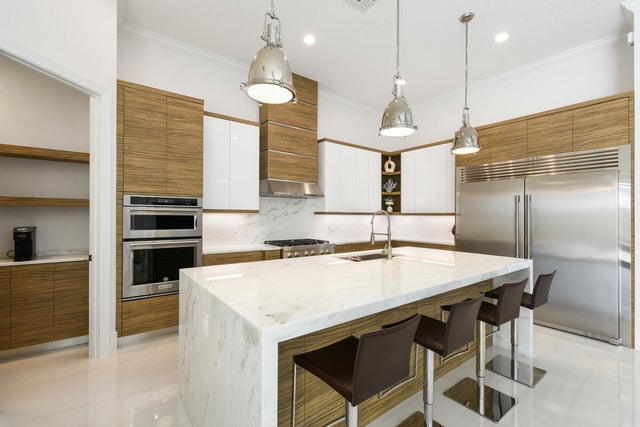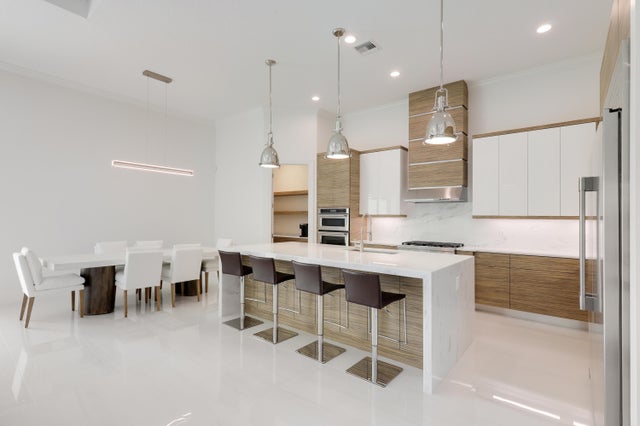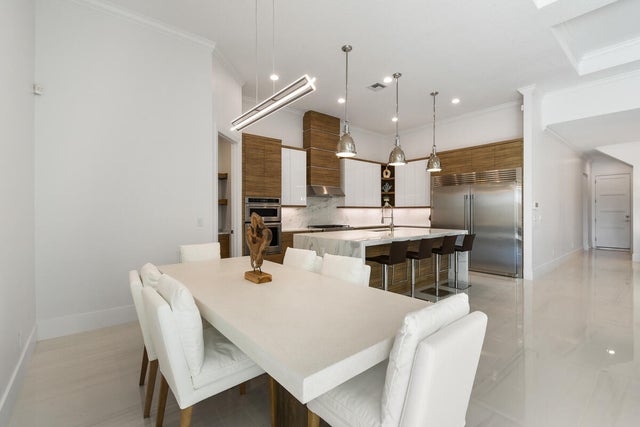About 540 Sonoma Isles Circle
This totally renovated inside and out 4-BR, 4.5-BA custom designer pool home on one of the largest waterfront lots perfectly situated directly across from the clubhouse and all its amenities. Thoughtfully crafted with unmatched attention to detail, craftsmanship and high end finishes, this home also features a modern chef's kitchen with custom walnut cabinetry, a waterfall island, dolomite 6cm tops and a butler's pantry and wine fridge. Large format high gloss dolomite flooring, and much more!The luxurious primary suite features real long plank white oak floors, a spa-like bath with a freestanding tub and oversized walk-in shower, and a large walk-in custom closet. Don't miss this masterpiece, offering unmatched features, craftsmanship, quality and much more at this price point.
Features of 540 Sonoma Isles Circle
| MLS® # | RX-11046745 |
|---|---|
| USD | $2,599,000 |
| CAD | $3,649,906 |
| CNY | 元18,521,514 |
| EUR | €2,236,621 |
| GBP | £1,946,508 |
| RUB | ₽204,668,651 |
| HOA Fees | $591 |
| Bedrooms | 4 |
| Bathrooms | 5.00 |
| Full Baths | 4 |
| Half Baths | 1 |
| Total Square Footage | 5,155 |
| Living Square Footage | 3,926 |
| Square Footage | Tax Rolls |
| Acres | 0.33 |
| Year Built | 2016 |
| Type | Residential |
| Sub-Type | Single Family Detached |
| Restrictions | Buyer Approval, Tenant Approval, Comercial Vehicles Prohibited, No RV |
| Style | < 4 Floors |
| Unit Floor | 0 |
| Status | Active |
| HOPA | No Hopa |
| Membership Equity | No |
Community Information
| Address | 540 Sonoma Isles Circle |
|---|---|
| Area | 5040 |
| Subdivision | SONOMA ISLES |
| City | Jupiter |
| County | Palm Beach |
| State | FL |
| Zip Code | 33478 |
Amenities
| Amenities | Clubhouse, Exercise Room, Playground |
|---|---|
| Utilities | 3-Phase Electric, Gas Natural, Public Sewer, Public Water |
| Parking | 2+ Spaces, Garage - Attached, Guest |
| # of Garages | 3 |
| View | Lake, Clubhouse |
| Is Waterfront | Yes |
| Waterfront | Lake |
| Has Pool | Yes |
| Pool | Heated, Inground, Spa |
| Pets Allowed | Restricted |
| Subdivision Amenities | Clubhouse, Exercise Room, Playground |
Interior
| Interior Features | Built-in Shelves, Entry Lvl Lvng Area, Foyer, Cook Island, Split Bedroom, Upstairs Living Area, Volume Ceiling, Walk-in Closet |
|---|---|
| Appliances | Auto Garage Open, Disposal, Range - Gas, Refrigerator, Water Heater - Gas, Smoke Detector, Cooktop |
| Heating | Central |
| Cooling | Central |
| Fireplace | No |
| # of Stories | 2 |
| Stories | 2.00 |
| Furnished | Furniture Negotiable |
| Master Bedroom | Separate Shower, Separate Tub |
Exterior
| Exterior Features | Auto Sprinkler, Covered Patio, Screened Patio |
|---|---|
| Lot Description | 1/4 to 1/2 Acre, Corner Lot, Sidewalks |
| Windows | Impact Glass, Plantation Shutters |
| Roof | S-Tile |
| Construction | CBS, Concrete |
| Front Exposure | South |
Additional Information
| Date Listed | December 23rd, 2024 |
|---|---|
| Days on Market | 295 |
| Zoning | Residential |
| Foreclosure | No |
| Short Sale | No |
| RE / Bank Owned | No |
| HOA Fees | 591 |
| Parcel ID | 30424032030000210 |
| Waterfront Frontage | Lake |
Room Dimensions
| Master Bedroom | 21.3 x 13.11 |
|---|---|
| Bedroom 2 | 12.6 x 11.11 |
| Bedroom 3 | 15.4 x 11.5 |
| Bedroom 4 | 11.5 x 11.1 |
| Living Room | 21.8 x 22.6 |
| Kitchen | 16 x 13 |
Listing Details
| Office | Keller Williams Realty Emerald |
|---|---|
| klrw209@kw.com |

