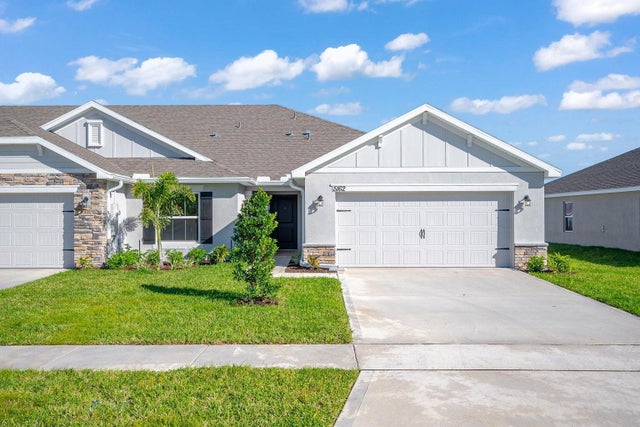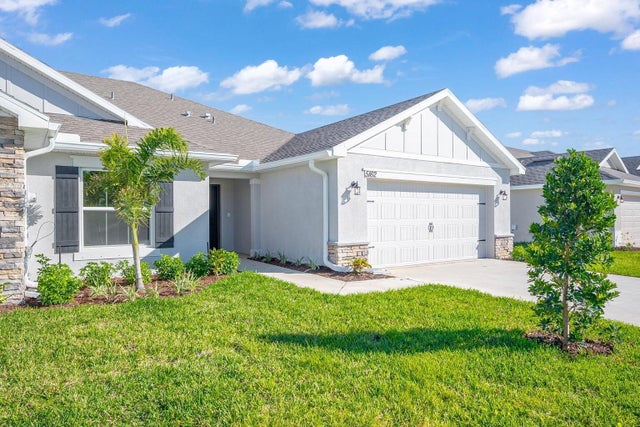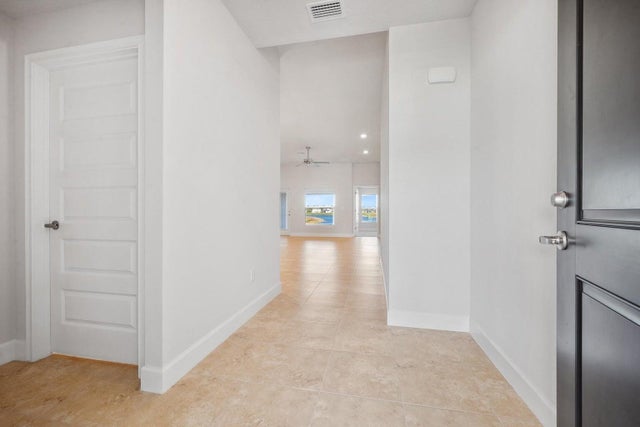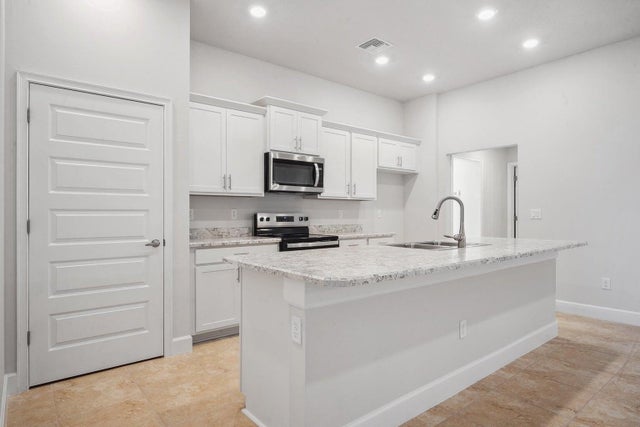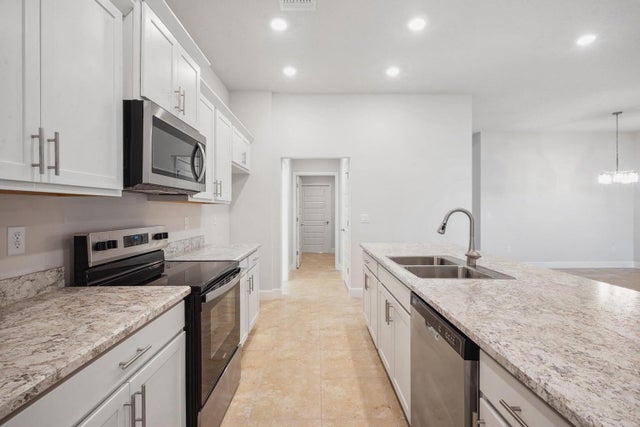About 5129 Modeno Street
HUGE PRICE REDUCTION FOR THE MONTH OF May ON THIS MOVE-IN-READY HOME!!Save $29,000 on this move in ready home. Don't miss out on this limited opportunity. .Only $1000 deposit to secure your New Home! Save thousands of dollars in closing costs with our approved lender. Your beautiful home features volume ceilings, tile throughout the main living area, and an open floor plan. The outdoor living space features a covered lanai. 4 bedrooms and 3 bathrooms completes the picture. Enjoy community amenities such as sand volleyball, heated pool, tennis, pickleball courts, barbecue grills, a fitness room, a large meeting room, and an outdoor children's play area. Waterstone offers quick access to I-95, beaches, dining and nightlife. NO FLOOD INSURANCE REQUIRED. Builder warranty included.
Features of 5129 Modeno Street
| MLS® # | RX-11046395 |
|---|---|
| USD | $342,700 |
| CAD | $480,654 |
| CNY | 元2,442,440 |
| EUR | €293,898 |
| GBP | £255,232 |
| RUB | ₽27,780,290 |
| HOA Fees | $73 |
| Bedrooms | 4 |
| Bathrooms | 3.00 |
| Full Baths | 3 |
| Total Square Footage | 1,836 |
| Living Square Footage | 1,836 |
| Square Footage | Floor Plan |
| Acres | 0.10 |
| Year Built | 2024 |
| Type | Residential |
| Sub-Type | Townhouse / Villa / Row |
| Restrictions | Comercial Vehicles Prohibited, No Boat, No RV |
| Style | Villa, Mediterranean |
| Unit Floor | 0 |
| Status | Pending |
| HOPA | No Hopa |
| Membership Equity | No |
Community Information
| Address | 5129 Modeno Street |
|---|---|
| Area | 7040 |
| Subdivision | WATERSTONE PHASE FOUR |
| Development | WATERSTONE VILLAS |
| City | Fort Pierce |
| County | St. Lucie |
| State | FL |
| Zip Code | 34951 |
Amenities
| Amenities | Clubhouse, Exercise Room, Picnic Area, Pool, Tennis, Community Room, Pickleball, Playground |
|---|---|
| Utilities | Public Sewer, 3-Phase Electric, Cable, Underground |
| Parking | Driveway, Garage - Attached |
| # of Garages | 2 |
| Is Waterfront | No |
| Waterfront | None |
| Has Pool | No |
| Pets Allowed | Yes |
| Subdivision Amenities | Clubhouse, Exercise Room, Picnic Area, Pool, Community Tennis Courts, Community Room, Pickleball, Playground |
| Security | None |
Interior
| Interior Features | Pull Down Stairs, Volume Ceiling, Roman Tub |
|---|---|
| Appliances | Dishwasher, Disposal, Microwave, Water Heater - Elec, Range - Electric, Storm Shutters, Washer/Dryer Hookup |
| Heating | Central, Electric |
| Cooling | Central, Electric, Ceiling Fan |
| Fireplace | No |
| # of Stories | 1 |
| Stories | 1.00 |
| Furnished | Unfurnished |
| Master Bedroom | Dual Sinks |
Exterior
| Exterior Features | Auto Sprinkler, Covered Patio, Zoned Sprinkler |
|---|---|
| Lot Description | < 1/4 Acre, Sidewalks, Paved Road |
| Windows | Thermal |
| Roof | Comp Shingle, Fiberglass |
| Construction | CBS, Frame/Stucco |
| Front Exposure | East |
School Information
| Elementary | Lakewood Park Elementary School |
|---|---|
| Middle | Oslo Middle School |
| High | Fort Pierce Central High School |
Additional Information
| Date Listed | December 20th, 2024 |
|---|---|
| Days on Market | 302 |
| Zoning | Planne |
| Foreclosure | No |
| Short Sale | No |
| RE / Bank Owned | No |
| HOA Fees | 72.65 |
| Parcel ID | 131460001390002 |
Room Dimensions
| Master Bedroom | 15.2 x 12.2 |
|---|---|
| Bedroom 2 | 11 x 11 |
| Bedroom 3 | 11 x 10.8 |
| Bedroom 4 | 10.5 x 11.4 |
| Living Room | 16.1 x 23.8 |
| Kitchen | 8.1 x 16.8 |
| Porch | 11 x 12.6 |
Listing Details
| Office | Adams Homes Realty Inc |
|---|---|
| jday@adamshomes.com |

