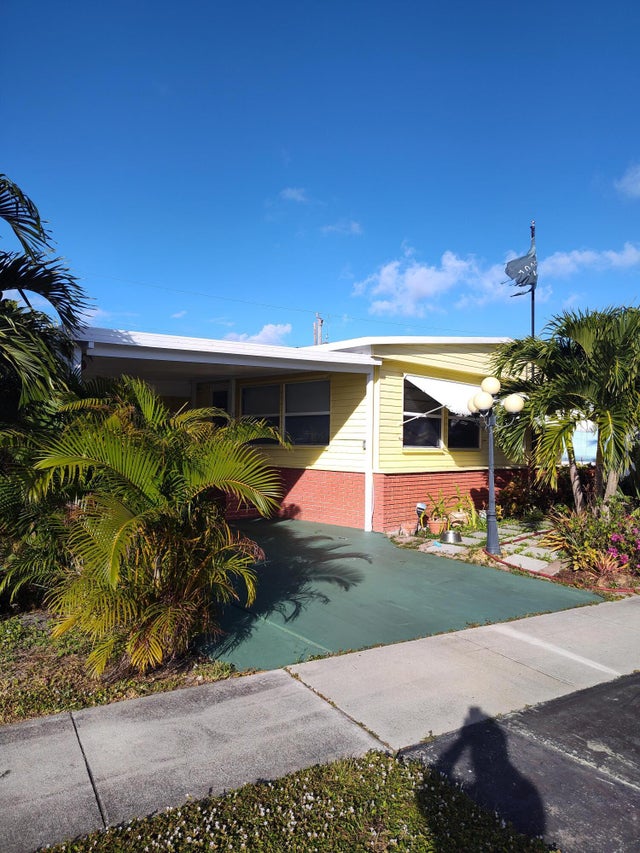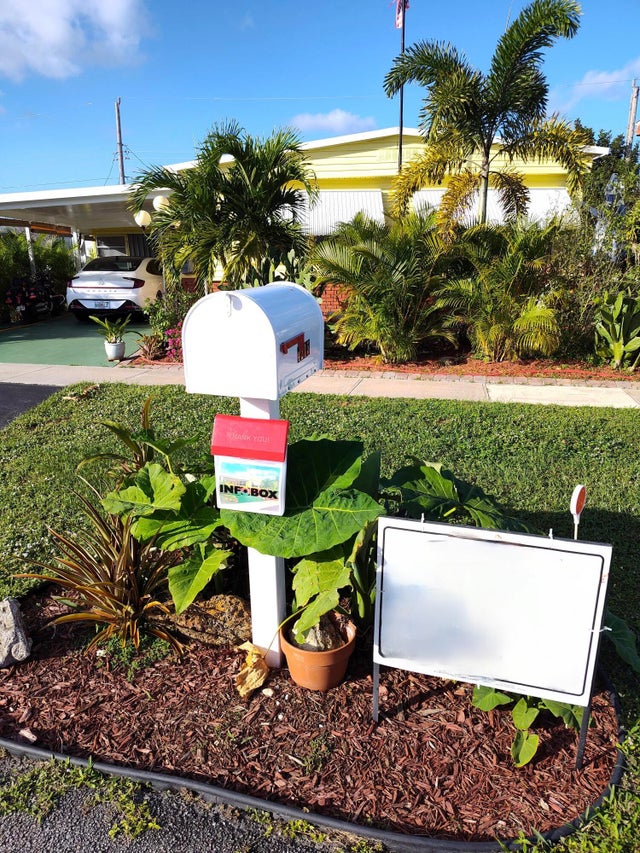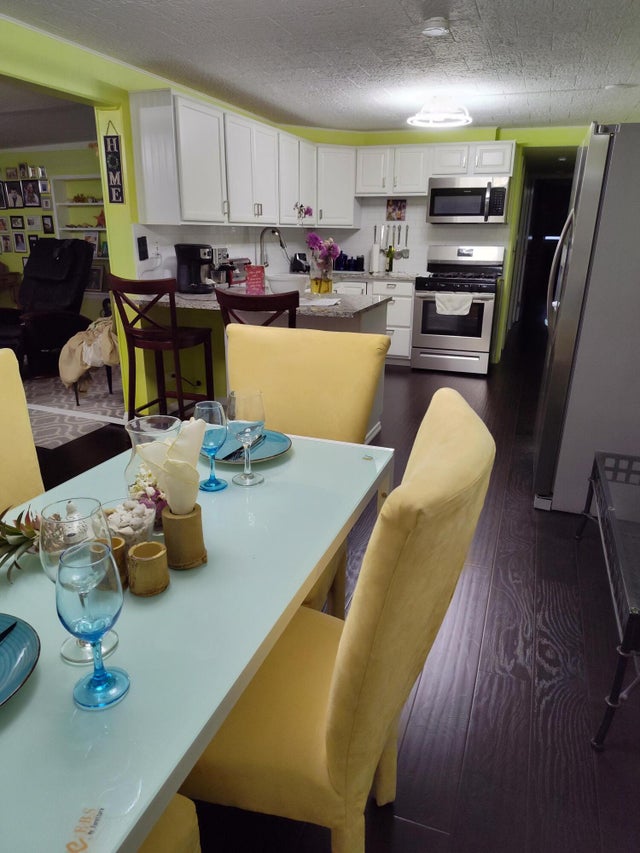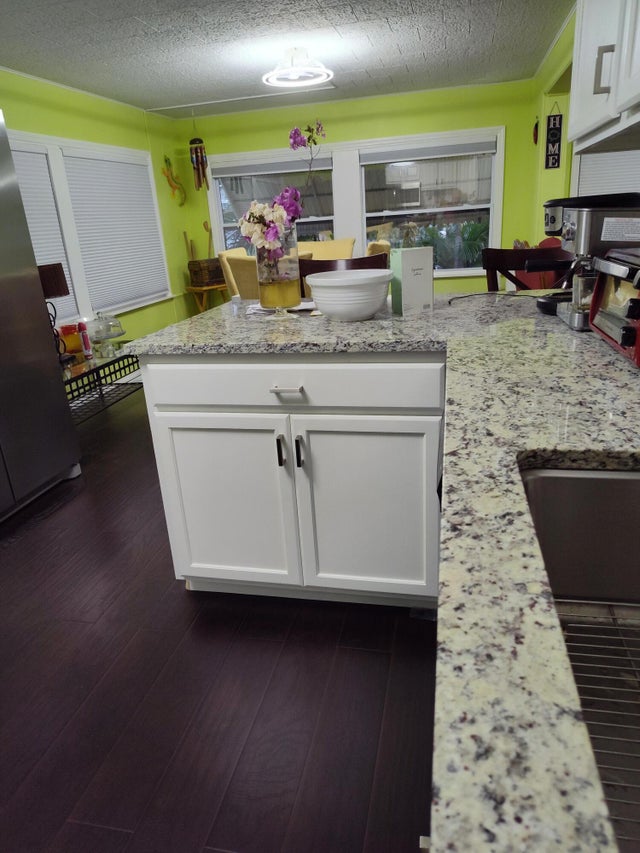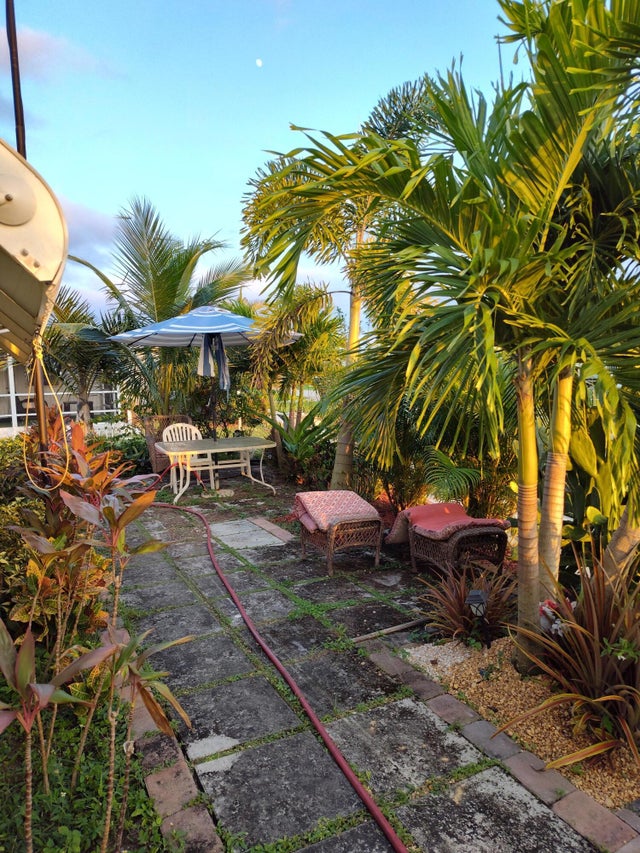About 4215 Meadow View Drive
In a resort community, Charming 4-bedroom home completely redone located in a serene neighborhood and YES you own the land on the deed. This property boasts spacious living areas, a modern kitchen with updated appliances, and beautifully landscaped front/back appropriate for entertaining. The master suite includes double closets and en-suite bathroom. Close to pool, local amenities, mall, beach,and public transportation, this home offers a comfortable and convenient lifestyle. Don't miss the opportunity to make this delightful house your new home!Fully furnished and many modern ad ons, wifi alarm, wifi fixtures, thermostat and auto lighting
Features of 4215 Meadow View Drive
| MLS® # | RX-11045510 |
|---|---|
| USD | $249,999 |
| CAD | $349,854 |
| CNY | 元1,780,993 |
| EUR | €215,503 |
| GBP | £187,357 |
| RUB | ₽20,312,594 |
| HOA Fees | $115 |
| Bedrooms | 4 |
| Bathrooms | 3.00 |
| Full Baths | 2 |
| Half Baths | 1 |
| Total Square Footage | 1,675 |
| Living Square Footage | 1,675 |
| Square Footage | Owner |
| Acres | 0.14 |
| Year Built | 1990 |
| Type | Residential |
| Sub-Type | Mobile/Manufactured |
| Unit Floor | 0 |
| Status | Active |
| HOPA | Yes-Verified |
| Membership Equity | No |
Community Information
| Address | 4215 Meadow View Drive |
|---|---|
| Area | 4500 |
| Subdivision | NORTHERN PINES MOBILE HOME PARK 1 |
| City | Boynton Beach |
| County | Palm Beach |
| State | FL |
| Zip Code | 33436 |
Amenities
| Amenities | Clubhouse, Pool, Bike - Jog, Extra Storage, Library, Picnic Area, Sidewalks, Courtesy Bus, Manager on Site, Street Lights, Internet Included, Bocce Ball, Playground, Ball Field |
|---|---|
| Utilities | 3-Phase Electric, Public Sewer, Public Water, Cable |
| Is Waterfront | No |
| Waterfront | None |
| Has Pool | No |
| Pets Allowed | Yes |
| Subdivision Amenities | Clubhouse, Pool, Bike - Jog, Extra Storage, Library, Picnic Area, Sidewalks, Courtesy Bus, Manager on Site, Street Lights, Internet Included, Bocce Ball, Playground, Ball Field |
Interior
| Interior Features | Split Bedroom, Fireplace(s), Pantry, Foyer, Built-in Shelves, Closet Cabinets, Custom Mirror, Laundry Tub, Entry Lvl Lvng Area, Decorative Fireplace |
|---|---|
| Appliances | Cooktop, Dishwasher, Dryer, Microwave, Refrigerator, Washer, Water Heater - Gas, Ice Maker, Smoke Detector, Freezer, Fire Alarm, Satellite Dish, Gas Lease, Purifier, Storm Shutters, Washer/Dryer Hookup |
| Heating | Central, Electric |
| Cooling | Central, Electric, Ceiling Fan |
| Fireplace | Yes |
| # of Stories | 1 |
| Stories | 1.00 |
| Furnished | Furnished |
| Master Bedroom | Separate Shower, Combo Tub/Shower, 2 Master Baths, Mstr Bdrm - Ground, 2 Master Suites |
Exterior
| Lot Description | < 1/4 Acre |
|---|---|
| Construction | Manufactured |
| Front Exposure | East |
Additional Information
| Date Listed | December 17th, 2024 |
|---|---|
| Days on Market | 310 |
| Zoning | AR |
| Foreclosure | No |
| Short Sale | No |
| RE / Bank Owned | No |
| HOA Fees | 115 |
| Parcel ID | 00424524020030130 |
Room Dimensions
| Master Bedroom | 11 x 12 |
|---|---|
| Bedroom 2 | 13 x 11 |
| Bedroom 3 | 10 x 10 |
| Bedroom 4 | 11 x 10 |
| Living Room | 42 x 12 |
| Kitchen | 11 x 10 |
Listing Details
| Office | Beycome of Florida LLC |
|---|---|
| contact@beycome.com |

