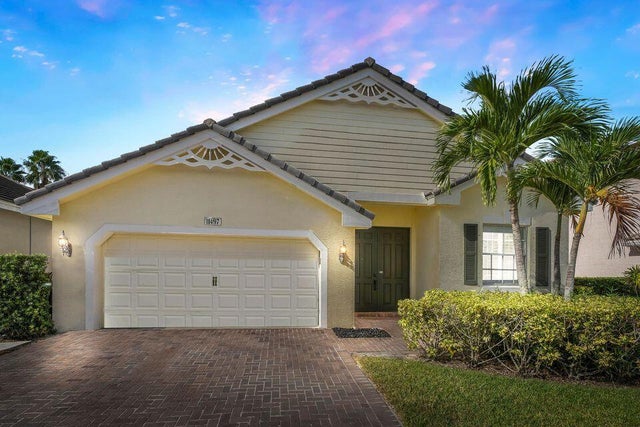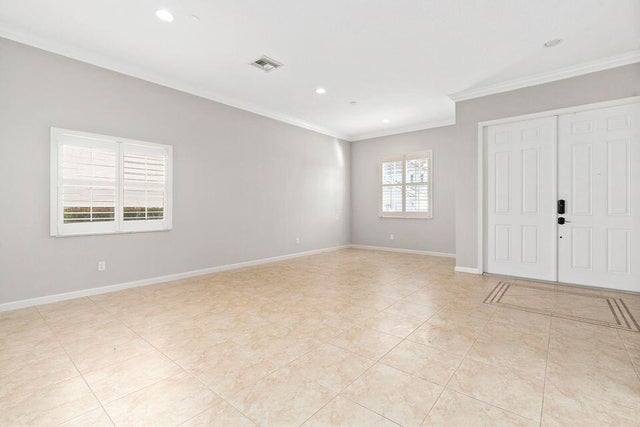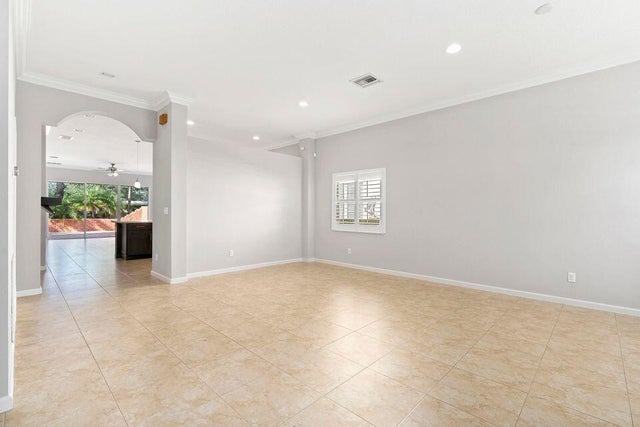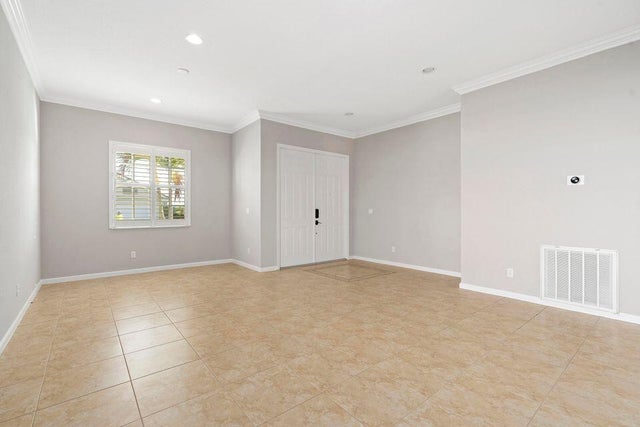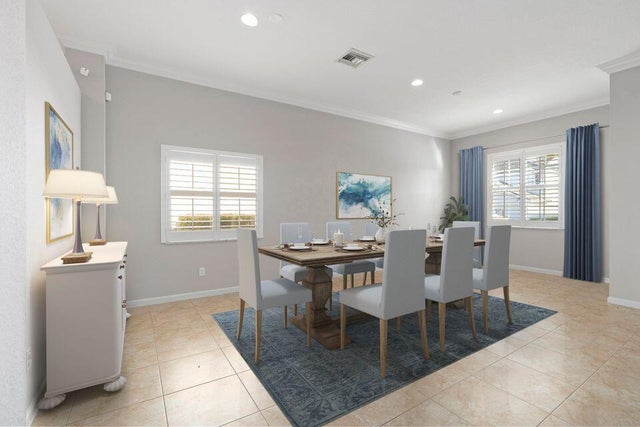About 11497 Sw Glengarry Court
An beautiful 4/3/2 house with gated community and open floor plan, which includes many upgrades: kitchen (remodeled 3 years ago) granite counter tops, large granite snack bar, newer appliances. Tile/hardwood floor through all house. Living room comes with a large 70'' Sharp flat screen TV. Home also includes a outdoor all weather shed. The patio is unique - private and done in a Southwest mode with paver bricks. Extra storage container is included in back yard. Enjoy the events in Tradition Square; a small town feel in the heart of PSL! Walking path and exercise stations are just 3 minutes away. HOA includes internet, basic cable, security Phone and front lawn maintenance.
Features of 11497 Sw Glengarry Court
| MLS® # | RX-11045487 |
|---|---|
| USD | $378,000 |
| CAD | $530,844 |
| CNY | 元2,693,779 |
| EUR | €325,295 |
| GBP | £283,101 |
| RUB | ₽29,767,122 |
| HOA Fees | $432 |
| Bedrooms | 4 |
| Bathrooms | 3.00 |
| Full Baths | 3 |
| Total Square Footage | 3,699 |
| Living Square Footage | 2,160 |
| Square Footage | Tax Rolls |
| Acres | 0.13 |
| Year Built | 2007 |
| Type | Residential |
| Sub-Type | Single Family Detached |
| Restrictions | Comercial Vehicles Prohibited |
| Unit Floor | 0 |
| Status | Active |
| HOPA | No Hopa |
| Membership Equity | No |
Community Information
| Address | 11497 Sw Glengarry Court |
|---|---|
| Area | 7800 |
| Subdivision | TRADITION PLAT NO 29 |
| City | Port Saint Lucie |
| County | St. Lucie |
| State | FL |
| Zip Code | 34987 |
Amenities
| Amenities | Sidewalks, Street Lights |
|---|---|
| Utilities | 3-Phase Electric, Public Water, Public Sewer, Cable, Underground, Water Available |
| Parking | Garage - Attached, 2+ Spaces, Driveway |
| # of Garages | 2 |
| Is Waterfront | No |
| Waterfront | None |
| Has Pool | No |
| Pets Allowed | Yes |
| Subdivision Amenities | Sidewalks, Street Lights |
| Security | Gate - Unmanned, Motion Detector, Burglar Alarm |
Interior
| Interior Features | Walk-in Closet, Roman Tub |
|---|---|
| Appliances | Washer, Dryer, Refrigerator, Range - Electric, Dishwasher, Water Heater - Elec, Disposal, Ice Maker, Microwave, Smoke Detector, Auto Garage Open, Freezer, Satellite Dish, Storm Shutters |
| Heating | Central |
| Cooling | Ceiling Fan, Central |
| Fireplace | No |
| # of Stories | 1 |
| Stories | 1.00 |
| Furnished | Unfurnished |
| Master Bedroom | Separate Shower, Separate Tub, Dual Sinks, Bidet |
Exterior
| Lot Description | < 1/4 Acre |
|---|---|
| Windows | Sliding, Plantation Shutters |
| Roof | Flat Tile |
| Construction | CBS |
| Front Exposure | Northeast |
Additional Information
| Date Listed | December 17th, 2024 |
|---|---|
| Days on Market | 302 |
| Zoning | RS |
| Foreclosure | No |
| Short Sale | No |
| RE / Bank Owned | No |
| HOA Fees | 432 |
| Parcel ID | 430470100480005 |
Room Dimensions
| Master Bedroom | 14 x 13 |
|---|---|
| Living Room | 23 x 18 |
| Kitchen | 10 x 9 |
Listing Details
| Office | Joystar Realty Group |
|---|---|
| joystar247@gmail.com |

