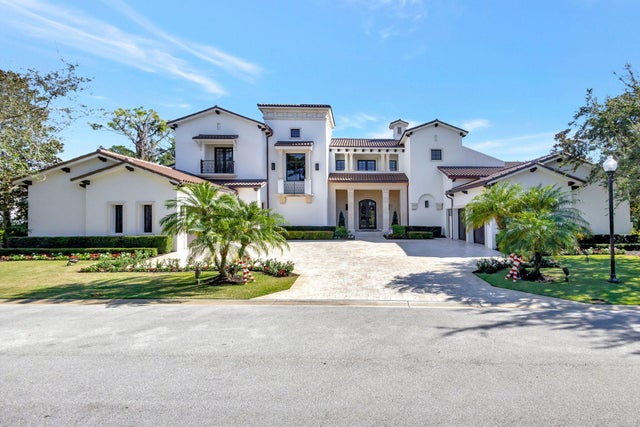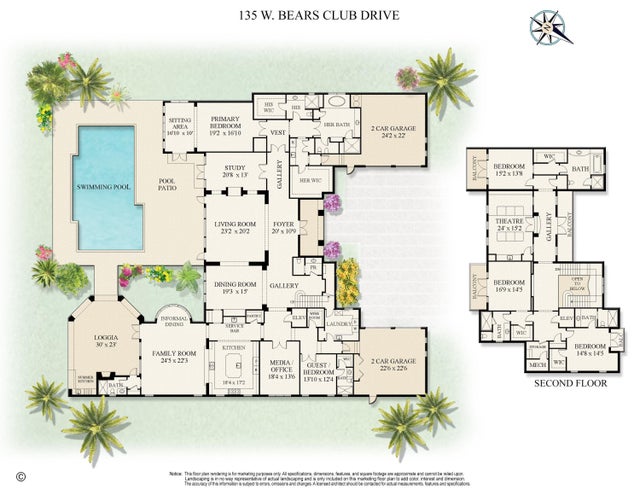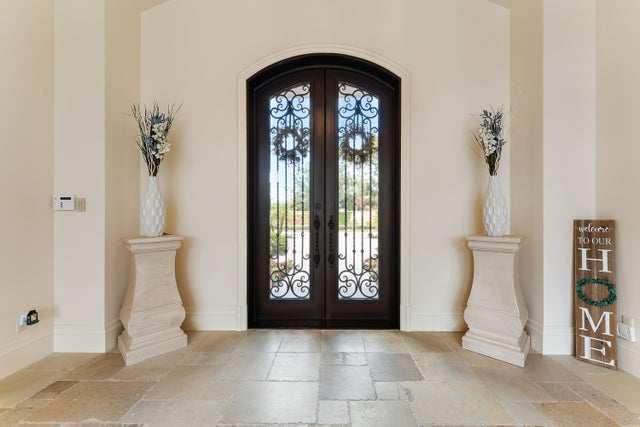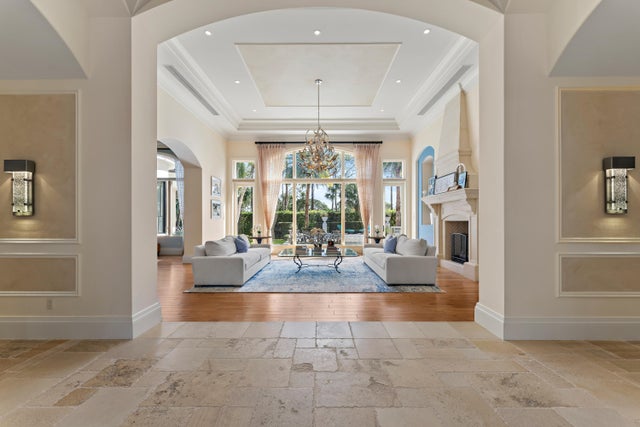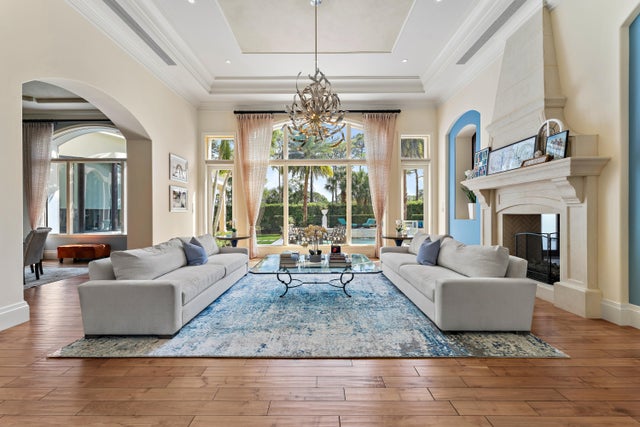About 135 W Bears Club Dr
Enjoy the elegance of this custom, over 9,000 square ft estate located in the exclusive Bears Club in Palm Beach Gardens. Featuring five bedrooms, 7.2 bathrooms, 2 - 2 car garages. This spectacular home is situated on a beautiful lot with privacy and a resort-style backyard with outdoor loggia and a fireplace. Recently renovated and new roof. Additional luxuries include a first-floor master suite, 2 magnificent marble master bathrooms, a guest suite, a media room, a club room, a chef's kitchen, a wine bar with a built-in wine fridge, soaring ceilings, impact glass, an elevator, and much more! Beautifully appointed with amenities too numerous to list and ready for the most discerning buyer
Features of 135 W Bears Club Dr
| MLS® # | RX-11045380 |
|---|---|
| USD | $12,950,000 |
| CAD | $18,228,809 |
| CNY | 元92,469,475 |
| EUR | €11,208,575 |
| GBP | £9,762,863 |
| RUB | ₽1,036,112,665 |
| HOA Fees | $1,772 |
| Bedrooms | 5 |
| Bathrooms | 8.00 |
| Full Baths | 7 |
| Half Baths | 1 |
| Total Square Footage | 11,070 |
| Living Square Footage | 8,477 |
| Square Footage | Other |
| Acres | 0.58 |
| Year Built | 2008 |
| Type | Residential |
| Sub-Type | Single Family Detached |
| Restrictions | Maximum # Vehicles, Other |
| Style | < 4 Floors |
| Unit Floor | 0 |
| Status | Active |
| HOPA | No Hopa |
| Membership Equity | No |
Community Information
| Address | 135 W Bears Club Dr |
|---|---|
| Area | 5210 |
| Subdivision | BEARS CLUB ADDN PUD |
| Development | Bears Club |
| City | Jupiter |
| County | Palm Beach |
| State | FL |
| Zip Code | 33477 |
Amenities
| Amenities | Clubhouse, Golf Course |
|---|---|
| Utilities | Public Sewer, Public Water |
| Parking | Garage - Attached, Drive - Circular, Golf Cart |
| # of Garages | 4 |
| View | Pool, Garden |
| Is Waterfront | No |
| Waterfront | None |
| Has Pool | Yes |
| Pool | Inground, Heated |
| Pets Allowed | Yes |
| Subdivision Amenities | Clubhouse, Golf Course Community |
Interior
| Interior Features | Closet Cabinets, Foyer, Cook Island, Pantry, Volume Ceiling, Walk-in Closet, Fireplace(s), Elevator, Built-in Shelves, French Door, Custom Mirror |
|---|---|
| Appliances | Auto Garage Open, Dishwasher, Dryer, Range - Gas, Refrigerator, Wall Oven, Washer, Water Heater - Elec |
| Heating | Electric, Zoned |
| Cooling | Ceiling Fan, Electric, Zoned |
| Fireplace | Yes |
| # of Stories | 2 |
| Stories | 2.00 |
| Furnished | Unfurnished |
| Master Bedroom | 2 Master Baths |
Exterior
| Exterior Features | Built-in Grill, Deck, Open Balcony |
|---|---|
| Lot Description | < 1/4 Acre, 1/4 to 1/2 Acre, 1/2 to < 1 Acre |
| Roof | Barrel |
| Construction | Concrete, Block |
| Front Exposure | West |
School Information
| Elementary | Lighthouse Elementary School |
|---|---|
| Middle | Independence Middle School |
| High | William T. Dwyer High School |
Additional Information
| Date Listed | December 16th, 2024 |
|---|---|
| Days on Market | 302 |
| Zoning | R1(cit |
| Foreclosure | No |
| Short Sale | No |
| RE / Bank Owned | No |
| HOA Fees | 1771.67 |
| Parcel ID | 30434119100000090 |
| Contact Info | 561-847-5700 |
Room Dimensions
| Master Bedroom | 20 x 17 |
|---|---|
| Bedroom 2 | 12 x 13 |
| Bedroom 3 | 14 x 13 |
| Bedroom 4 | 14 x 16 |
| Bedroom 5 | 13 x 14 |
| Den | 19 x 13 |
| Dining Room | 19 x 11 |
| Family Room | 22 x 24 |
| Living Room | 20 x 23 |
| Kitchen | 17 x 18 |
| Patio | 22 x 22 |
Listing Details
| Office | Illustrated Properties LLC (Co |
|---|---|
| virginia@ipre.com |

