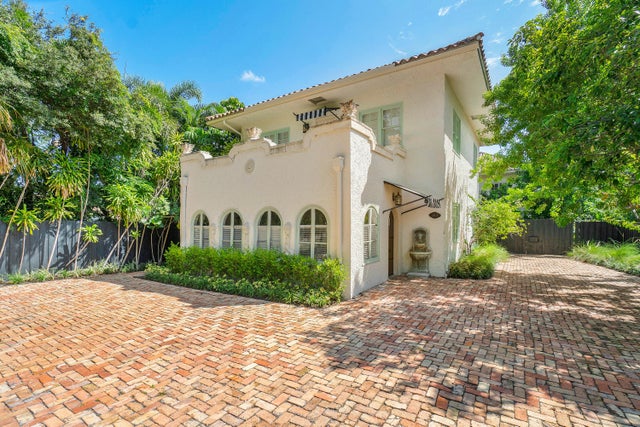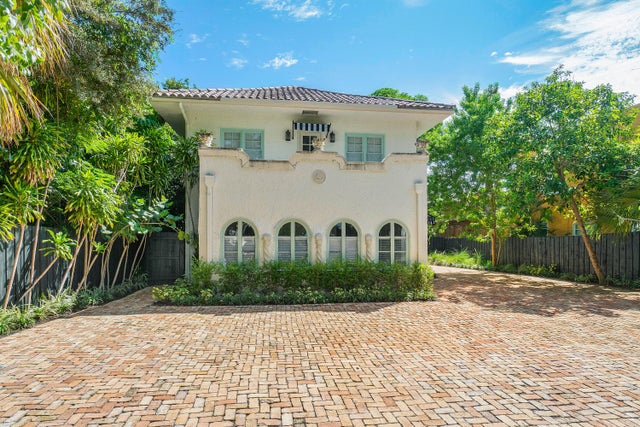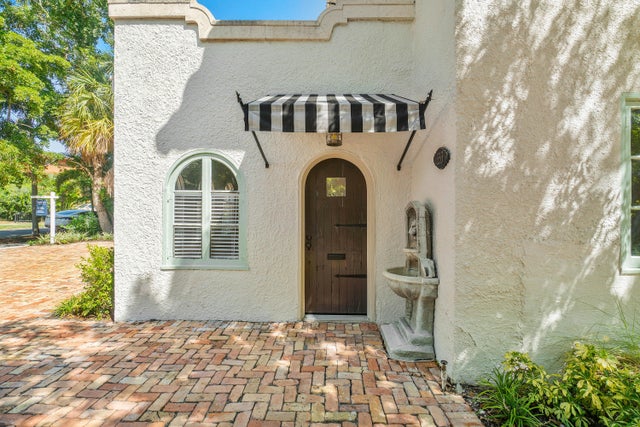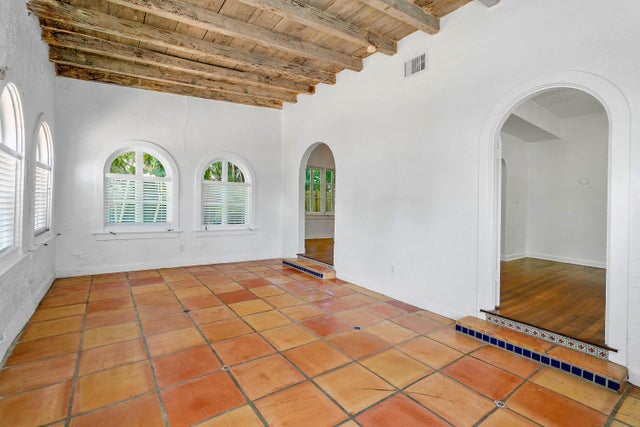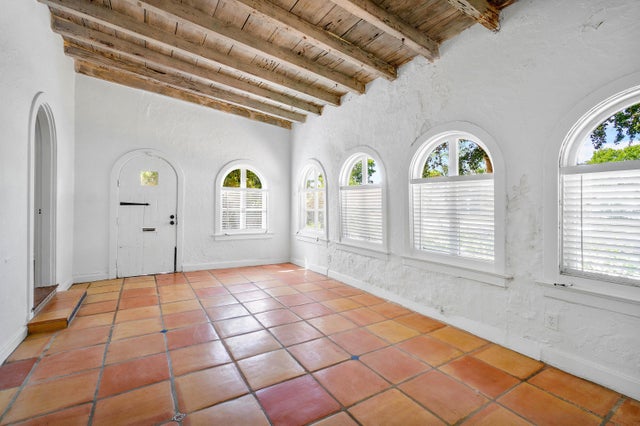About 333 Marlborough Rd
Significant Historic home nestled in the heart of the highly desirable Southland Park. Offering 3 bedrooms, 2.5 baths in the main home, recently updated with a new kitchen, new bath, outdoor turf. The guest house with one bedroom, full bath and living area with French doors opening onto the pool area are one of the many charming aspects of this home. All of this situated within walking distance to Flagler Drive, minutes from Palm Beach, bike trail, PBI & downtown West Palm Beach. A friendly neighborhood with outstanding restaurants & surrounding cultural activities.
Features of 333 Marlborough Rd
| MLS® # | RX-11045233 |
|---|---|
| USD | $2,850,000 |
| CAD | $4,011,746 |
| CNY | 元20,350,425 |
| EUR | €2,466,752 |
| GBP | £2,148,584 |
| RUB | ₽228,024,795 |
| Bedrooms | 7 |
| Bathrooms | 5.00 |
| Full Baths | 5 |
| Total Square Footage | 3,524 |
| Living Square Footage | 3,224 |
| Square Footage | Floor Plan |
| Acres | 0.17 |
| Year Built | 1925 |
| Type | Residential |
| Sub-Type | Single Family Detached |
| Restrictions | Historic Designation |
| Style | Mediterranean, Multi-Level, Patio Home |
| Unit Floor | 0 |
| Status | Active |
| HOPA | No Hopa |
| Membership Equity | No |
Community Information
| Address | 333 Marlborough Rd |
|---|---|
| Area | 5440 |
| Subdivision | PROSPECT PARK SOUTH IN PB 7 PGS 59, 60 & 66 |
| City | West Palm Beach |
| County | Palm Beach |
| State | FL |
| Zip Code | 33405 |
Amenities
| Amenities | Picnic Area, Park, Playground, Dog Park, Fitness Trail |
|---|---|
| Utilities | Cable, 3-Phase Electric, Gas Natural, Public Sewer, Public Water, Water Available |
| Parking | 2+ Spaces, Drive - Circular, Driveway, Guest, RV/Boat, Drive - Decorative |
| Is Waterfront | No |
| Waterfront | None |
| Has Pool | No |
| Pets Allowed | Restricted |
| Unit | Multi-Level |
| Subdivision Amenities | Picnic Area, Park, Playground, Dog Park, Fitness Trail |
| Guest House | Yes |
Interior
| Interior Features | Entry Lvl Lvng Area, Cook Island, Laundry Tub |
|---|---|
| Appliances | Dishwasher, Disposal, Dryer, Fire Alarm, Freezer, Microwave, Range - Electric, Refrigerator, Washer, Washer/Dryer Hookup, Water Heater - Elec, Water Heater - Gas |
| Heating | Central, Electric, Central Building, Gas |
| Cooling | Central, Zoned |
| Fireplace | No |
| # of Stories | 2 |
| Stories | 2.00 |
| Furnished | Unfurnished |
| Master Bedroom | Dual Sinks |
Exterior
| Exterior Features | Auto Sprinkler, Fence, Open Balcony, Open Patio |
|---|---|
| Lot Description | < 1/4 Acre |
| Windows | Arched |
| Roof | Barrel |
| Construction | Frame, Frame/Stucco |
| Front Exposure | West |
Additional Information
| Date Listed | December 16th, 2024 |
|---|---|
| Days on Market | 301 |
| Zoning | SF14-C3 - HIST. |
| Foreclosure | No |
| Short Sale | No |
| RE / Bank Owned | No |
| Parcel ID | 74434334050060030 |
Room Dimensions
| Master Bedroom | 14 x 12 |
|---|---|
| Family Room | 14 x 14 |
| Living Room | 19 x 12 |
| Kitchen | 12 x 10 |
Listing Details
| Office | Sotheby's Intl. Realty, Inc. |
|---|---|
| mary.walsh@sothebys.realty |

