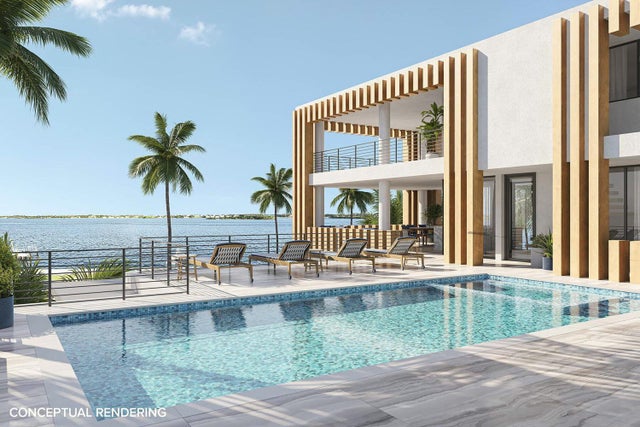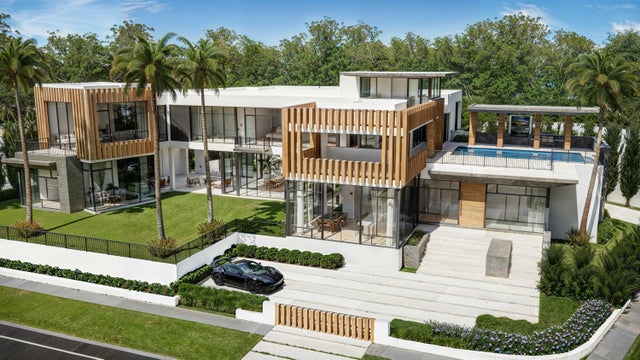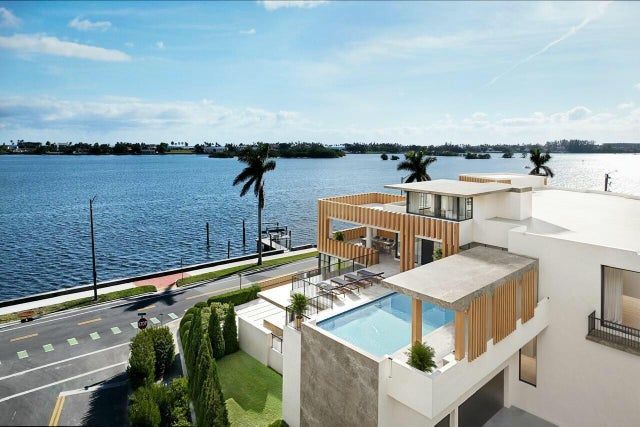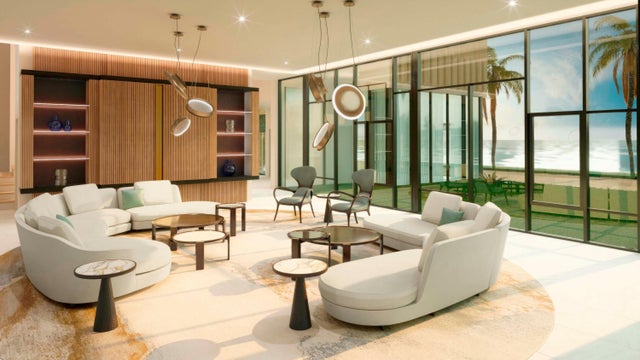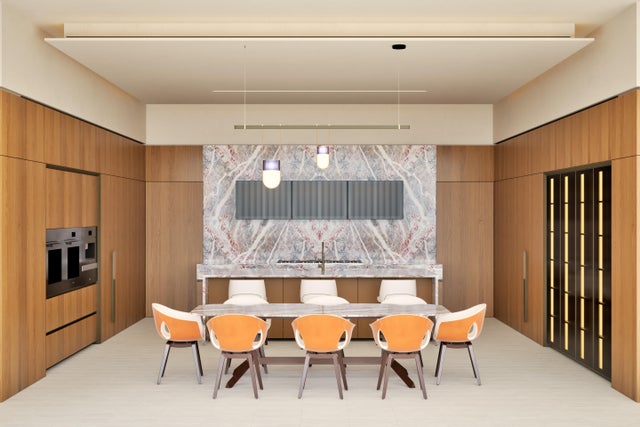About 6315 S Flagler Dr
6315 S. Flagler is the best location in wpb with unobstructed water views out of the flight path. There is a dock in place with a permit for 100 ft dock & 2 lifts. The home will be outfitted with top Italian Mnfct in every category - 2 Arclinea kitchens - Poltrona Frau custom furniture throughout - his and hers closets made from Ferrari leather - floor to ceiling Florim tile in every bathroom with Fantini fixtures & designer vanities - second story large pool with spa and outdoor bbq, television & covered bar area - movie theater - spa with salon, sauna and massage - maids quarters - waterfront gymnasium - 2 offices - 2 laundry rooms - outdoor fire pit on the water - 3 stories - elevator - 2 fireplaces by pacfocus - 4 car garage - large living loggia - 2 gated entrances - av package.
Features of 6315 S Flagler Dr
| MLS® # | RX-11045024 |
|---|---|
| USD | $35,950,000 |
| CAD | $50,464,453 |
| CNY | 元256,398,995 |
| EUR | €31,075,719 |
| GBP | £26,960,990 |
| RUB | ₽2,917,292,170 |
| Bedrooms | 7 |
| Bathrooms | 11.00 |
| Full Baths | 9 |
| Half Baths | 2 |
| Total Square Footage | 13,370 |
| Living Square Footage | 11,228 |
| Square Footage | Floor Plan |
| Acres | 0.42 |
| Year Built | 2024 |
| Type | Residential |
| Sub-Type | Single Family Detached |
| Restrictions | None |
| Style | Contemporary, < 4 Floors |
| Unit Floor | 0 |
| Status | Active |
| HOPA | No Hopa |
| Membership Equity | No |
Community Information
| Address | 6315 S Flagler Dr |
|---|---|
| Area | 5440 |
| Subdivision | BEACH SHORES |
| City | West Palm Beach |
| County | Palm Beach |
| State | FL |
| Zip Code | 33405 |
Amenities
| Amenities | None |
|---|---|
| Utilities | 3-Phase Electric, Public Sewer, Public Water, Cable, Gas Natural, Water Available |
| Parking | 2+ Spaces, Garage - Attached, Driveway, Under Building |
| # of Garages | 4 |
| View | Ocean, Intracoastal |
| Is Waterfront | Yes |
| Waterfront | Intracoastal, Seawall, Ocean Access |
| Has Pool | Yes |
| Pool | Heated, Spa, Above Ground, Gunite, Equipment Included, Auto Chlorinator, Salt Water |
| Boat Services | Private Dock, Up to 70 Ft Boat, Electric Available, Exclusive Use, Wake Zone |
| Pets Allowed | Yes |
| Unit | Corner, Multi-Level |
| Subdivision Amenities | None |
| Security | Motion Detector, Burglar Alarm, Security Sys-Owned, TV Camera, Security Light, Wall |
Interior
| Interior Features | Bar, Built-in Shelves, Elevator, Pantry, Wet Bar, Fireplace(s), Foyer, Walk-in Closet, Volume Ceiling, Cook Island, Closet Cabinets, Custom Mirror, Laundry Tub, Entry Lvl Lvng Area, Decorative Fireplace, Second/Third Floor Concrete |
|---|---|
| Appliances | Auto Garage Open, Dishwasher, Dryer, Microwave, Refrigerator, Washer, Water Heater - Elec, Ice Maker, Smoke Detector, Water Softener-Owned, Freezer, Fire Alarm, TV Antenna, Wall Oven, Range - Gas, Generator Whle House, Washer/Dryer Hookup |
| Heating | Central, Electric, Zoned |
| Cooling | Central, Electric, Zoned |
| Fireplace | Yes |
| # of Stories | 3 |
| Stories | 3.00 |
| Furnished | Furnished |
| Master Bedroom | Dual Sinks, Mstr Bdrm - Upstairs, Separate Shower, Separate Tub, Bidet, 2 Master Baths, Mstr Bdrm - Sitting |
Exterior
| Exterior Features | Built-in Grill, Covered Patio, Summer Kitchen, Fence, Open Patio, Screened Patio, Covered Balcony, Open Balcony, Zoned Sprinkler, Custom Lighting |
|---|---|
| Lot Description | 1/4 to 1/2 Acre |
| Windows | Impact Glass, Hurricane Windows |
| Roof | Other |
| Construction | Frame/Stucco, Concrete, Block |
| Front Exposure | East |
School Information
| Elementary | South Olive Elementary School |
|---|---|
| Middle | Conniston Middle School |
| High | Forest Hill Community High School |
Additional Information
| Date Listed | December 14th, 2024 |
|---|---|
| Days on Market | 303 |
| Zoning | SF7(ci |
| Foreclosure | No |
| Short Sale | No |
| RE / Bank Owned | No |
| Parcel ID | 74434410170000470 |
| Waterfront Frontage | 144 |
Room Dimensions
| Master Bedroom | 23 x 16 |
|---|---|
| Bedroom 2 | 15 x 17 |
| Bedroom 3 | 22 x 10 |
| Bedroom 4 | 20 x 10 |
| Bedroom 5 | 20 x 10 |
| Dining Room | 17 x 16 |
| Family Room | 22 x 20 |
| Living Room | 22 x 20 |
| Kitchen | 22 x 16 |
| Bonus Room | 15.5 x 10 |
| Patio | 15.5 x 16 |
Listing Details
| Office | Hilary Musser Real Estate, LLC |
|---|---|
| allenjeffreysr@gmail.com |

