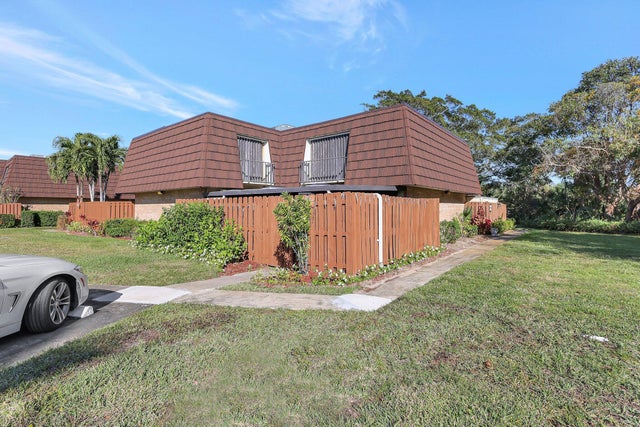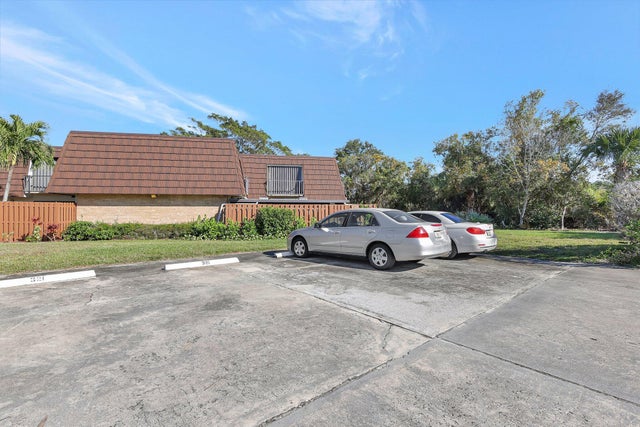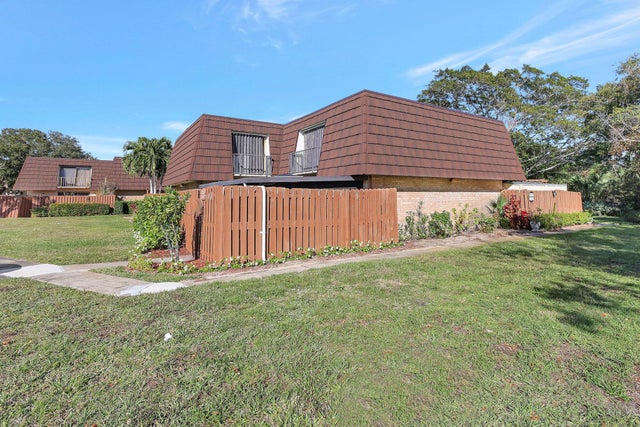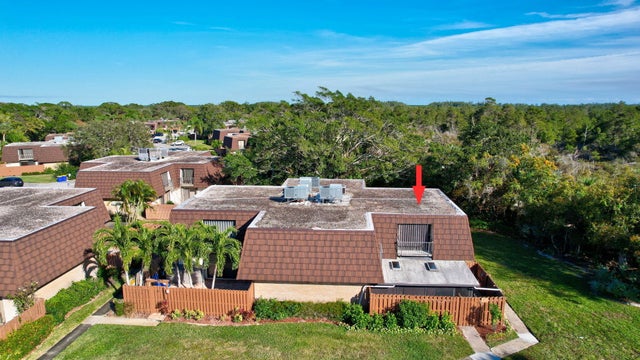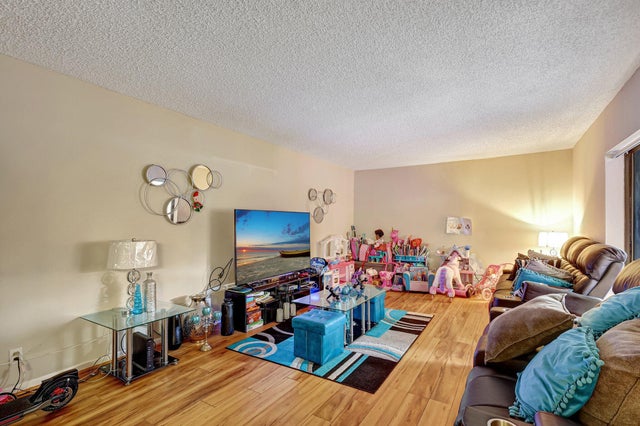About 5852 Se Riverboat Drive #321
This two-bedroom, two-bathroom home sits on an approximately 5,280 square foot lot. The residence offers approximately 1,800 square feet of living space. The primary bedroom has an en-suite bathroom. The second bedroom is spacious and can accommodate a variety of furniture arrangements. The home has a full bathroom in the hallway for guests. The living room is airy and bright, with large windows allowing natural light to fill the space. The kitchen is well-equipped and includes ample counter space and cabinetry. The backyard provides a private outdoor area for relaxation or entertaining. The property is situated in a quiet, established neighborhood that is convenient to local amenities. Your new place to call home! Situated on a Cul De Sac and the end unit, walking distance to water way
Features of 5852 Se Riverboat Drive #321
| MLS® # | RX-11044920 |
|---|---|
| USD | $257,000 |
| CAD | $360,455 |
| CNY | 元1,831,652 |
| EUR | €220,449 |
| GBP | £192,171 |
| RUB | ₽20,926,945 |
| HOA Fees | $230 |
| Bedrooms | 2 |
| Bathrooms | 3.00 |
| Full Baths | 2 |
| Half Baths | 1 |
| Total Square Footage | 1,596 |
| Living Square Footage | 1,288 |
| Square Footage | Tax Rolls |
| Acres | 0.03 |
| Year Built | 1980 |
| Type | Residential |
| Sub-Type | Townhouse / Villa / Row |
| Restrictions | No Motorcycle, Comercial Vehicles Prohibited, No Lease First 2 Years, No Truck, No RV |
| Style | Townhouse |
| Unit Floor | 0 |
| Status | Active |
| HOPA | No Hopa |
| Membership Equity | No |
Community Information
| Address | 5852 Se Riverboat Drive #321 |
|---|---|
| Area | 14 - Hobe Sound/Stuart - South of Cove Rd |
| Subdivision | RIVER PINES |
| City | Stuart |
| County | Martin |
| State | FL |
| Zip Code | 34997 |
Amenities
| Amenities | Picnic Area |
|---|---|
| Utilities | 3-Phase Electric, Public Sewer, Cable |
| Parking | Assigned, 2+ Spaces, Vehicle Restrictions |
| View | Garden |
| Is Waterfront | No |
| Waterfront | None |
| Has Pool | No |
| Pets Allowed | Restricted |
| Unit | Corner, Multi-Level |
| Subdivision Amenities | Picnic Area |
Interior
| Interior Features | Split Bedroom, Walk-in Closet |
|---|---|
| Appliances | Dryer, Refrigerator, Range - Electric, Dishwasher, Water Heater - Elec, Microwave, Smoke Detector, Storm Shutters |
| Heating | Central, Electric |
| Cooling | Electric, Ceiling Fan, Central |
| Fireplace | No |
| # of Stories | 2 |
| Stories | 2.00 |
| Furnished | Unfurnished |
| Master Bedroom | Mstr Bdrm - Upstairs |
Exterior
| Exterior Features | Screened Patio, Open Balcony, Shutters |
|---|---|
| Lot Description | < 1/4 Acre, Sidewalks, Paved Road, East of US-1 |
| Windows | Blinds, Verticals |
| Construction | Frame |
| Front Exposure | South |
Additional Information
| Date Listed | December 14th, 2024 |
|---|---|
| Days on Market | 309 |
| Zoning | Residential |
| Foreclosure | No |
| Short Sale | No |
| RE / Bank Owned | No |
| HOA Fees | 230 |
| Parcel ID | 303842006003032107 |
Room Dimensions
| Master Bedroom | 15 x 13 |
|---|---|
| Living Room | 21 x 13 |
| Kitchen | 12 x 10 |
Listing Details
| Office | Coldwell Banker Realty |
|---|---|
| jacques.chester@cbrealty.com |

