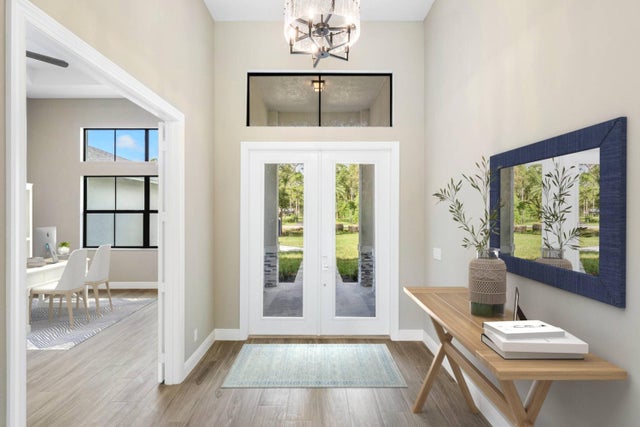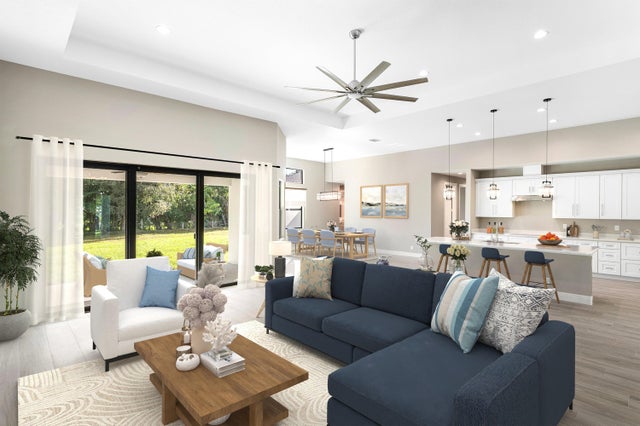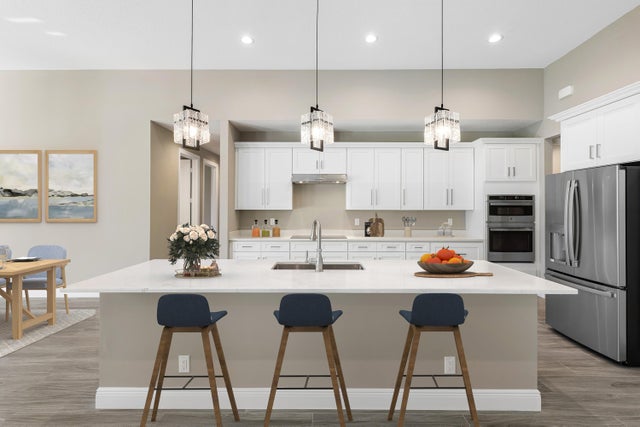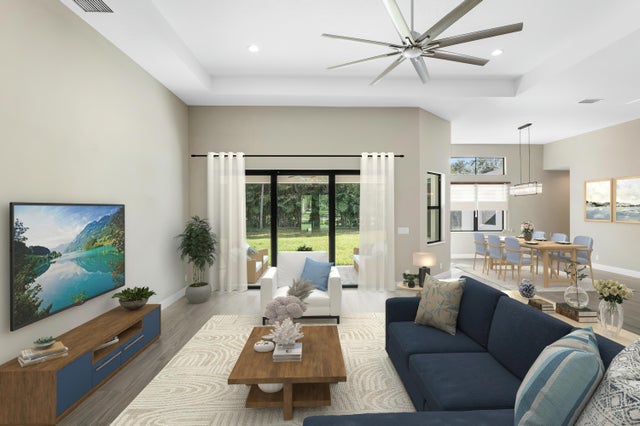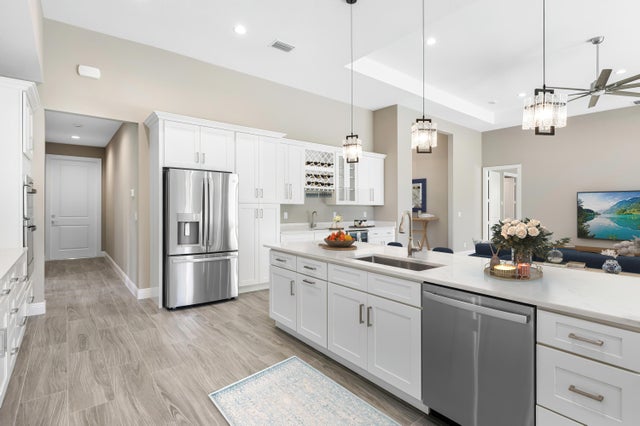About 16096 132nd Terrace N
Five of six have sold, this is the last of this model available in 2025. The price per square foot for this new construction home simply can't be beat. BRAND NEW HOME - MOVE-IN-READY! Designed with a mother-in-law suite at the rear with it's own separate entrance. Convenient location just one lot north of Randolph Siding on a quiet street with great neighbors. Square lot provides plenty of space to add a detached garage or guest house.
Features of 16096 132nd Terrace N
| MLS® # | RX-11044803 |
|---|---|
| USD | $1,549,000 |
| CAD | $2,180,419 |
| CNY | 元11,060,635 |
| EUR | €1,340,701 |
| GBP | £1,167,774 |
| RUB | ₽123,933,476 |
| Bedrooms | 5 |
| Bathrooms | 5.00 |
| Full Baths | 5 |
| Total Square Footage | 5,712 |
| Living Square Footage | 4,250 |
| Square Footage | Floor Plan |
| Acres | 1.16 |
| Year Built | 2024 |
| Type | Residential |
| Sub-Type | Single Family Detached |
| Restrictions | None |
| Unit Floor | 0 |
| Status | Active |
| HOPA | No Hopa |
| Membership Equity | No |
Community Information
| Address | 16096 132nd Terrace N |
|---|---|
| Area | 5040 |
| Subdivision | Jupiter Farms |
| City | Jupiter |
| County | Palm Beach |
| State | FL |
| Zip Code | 33478 |
Amenities
| Amenities | Picnic Area, Horse Trails, Horses Permitted, Soccer Field |
|---|---|
| Utilities | Cable, 3-Phase Electric, Well Water, Septic |
| Parking | Guest, Garage - Attached, 2+ Spaces, Driveway, RV/Boat, Golf Cart |
| # of Garages | 3 |
| Is Waterfront | No |
| Waterfront | None |
| Has Pool | No |
| Pets Allowed | Yes |
| Subdivision Amenities | Picnic Area, Horse Trails, Horses Permitted, Soccer Field |
Interior
| Interior Features | Walk-in Closet, Wet Bar, Pull Down Stairs, Volume Ceiling, Cook Island, French Door |
|---|---|
| Appliances | Dishwasher, Disposal, Microwave, Refrigerator, Water Heater - Elec, Water Softener-Owned, Wall Oven, Washer/Dryer Hookup, Cooktop |
| Heating | Central, Electric, Heat Strip |
| Cooling | Central, Electric |
| Fireplace | No |
| # of Stories | 1 |
| Stories | 1.00 |
| Furnished | Unfurnished |
| Master Bedroom | Mstr Bdrm - Ground, Separate Shower, Separate Tub, Dual Sinks |
Exterior
| Exterior Features | Covered Patio |
|---|---|
| Lot Description | 1 to < 2 Acres |
| Roof | Comp Shingle |
| Construction | CBS |
| Front Exposure | West |
School Information
| Elementary | Jupiter Farms Elementary School |
|---|---|
| Middle | Watson B. Duncan Middle School |
| High | Jupiter High School |
Additional Information
| Date Listed | December 13th, 2024 |
|---|---|
| Days on Market | 305 |
| Zoning | AR |
| Foreclosure | No |
| Short Sale | No |
| RE / Bank Owned | No |
| Parcel ID | 00414109000005840 |
Room Dimensions
| Master Bedroom | 18 x 21 |
|---|---|
| Living Room | 22 x 23 |
| Kitchen | 10 x 16 |
Listing Details
| Office | Propertio |
|---|---|
| reeve@helloreeve.com |

