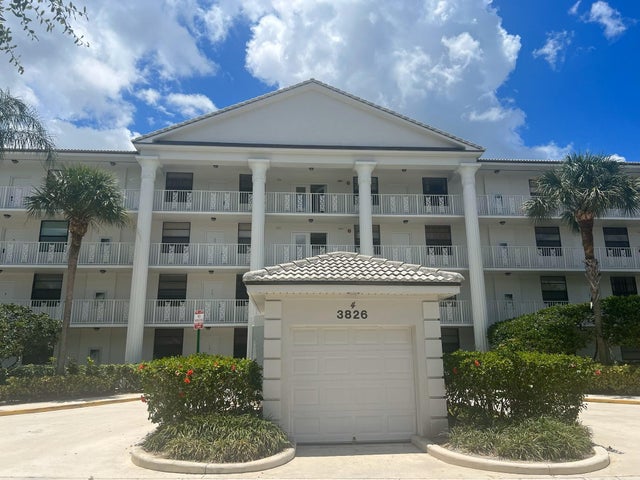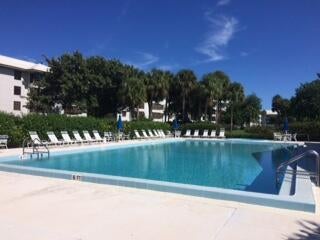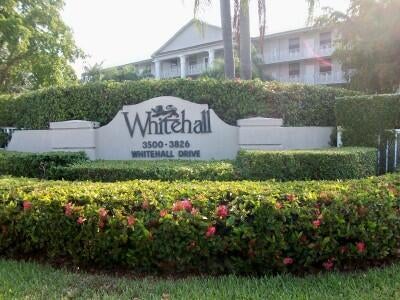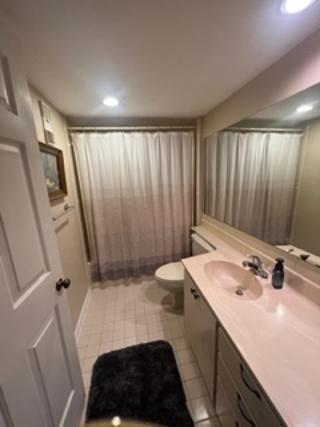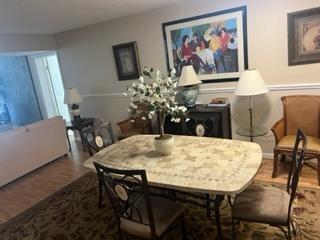About 3826 Whitehall Drive #205
2/2 SECOND FLOOR CONDO. VERY SPACIOUS UNIT, IN A BEAUTIFUL, 24-HR GATED COMMUNITY, MINUTES FROM SHOPPING, RESTAURANTS, BEACHES, INTERSTATE AND AIRPORT. HOA INCLUDES BASIC CABLE AND WATER. WON'T LAST LONG! NEW AC.SELLER WILL CREDIT BUYER 6 MONTHS OF MONTHLY HOA FEE.
Features of 3826 Whitehall Drive #205
| MLS® # | RX-11043907 |
|---|---|
| USD | $219,000 |
| CAD | $307,158 |
| CNY | 元1,560,824 |
| EUR | €187,814 |
| GBP | £163,104 |
| RUB | ₽17,752,797 |
| HOA Fees | $617 |
| Bedrooms | 2 |
| Bathrooms | 2.00 |
| Full Baths | 2 |
| Total Square Footage | 1,437 |
| Living Square Footage | 1,437 |
| Square Footage | Tax Rolls |
| Acres | 0.00 |
| Year Built | 1984 |
| Type | Residential |
| Sub-Type | Condo or Coop |
| Restrictions | Buyer Approval, Tenant Approval, Lease OK, Comercial Vehicles Prohibited, No Truck |
| Unit Floor | 2 |
| Status | Active |
| HOPA | No Hopa |
| Membership Equity | No |
Community Information
| Address | 3826 Whitehall Drive #205 |
|---|---|
| Area | 5410 |
| Subdivision | WHITEHALL CONDO OF THE LANDS OF THE PRESIDENT |
| Development | Whitehall |
| City | West Palm Beach |
| County | Palm Beach |
| State | FL |
| Zip Code | 33401 |
Amenities
| Amenities | Elevator, Manager on Site, Pool, Golf Course, Bike - Jog, Clubhouse, Sidewalks |
|---|---|
| Utilities | Cable, Public Sewer, Public Water |
| View | Pool |
| Is Waterfront | No |
| Waterfront | None |
| Has Pool | No |
| Pets Allowed | Yes |
| Subdivision Amenities | Elevator, Manager on Site, Pool, Golf Course Community, Bike - Jog, Clubhouse, Sidewalks |
| Security | Security Patrol, Gate - Manned |
Interior
| Interior Features | Walk-in Closet |
|---|---|
| Appliances | Dishwasher, Disposal, Dryer, Microwave, Refrigerator, Washer, Water Heater - Elec, Range - Electric |
| Heating | Central, Electric |
| Cooling | Central, Electric |
| Fireplace | No |
| # of Stories | 4 |
| Stories | 4.00 |
| Furnished | Furniture Negotiable |
| Master Bedroom | Dual Sinks, Separate Shower |
Exterior
| Roof | Concrete Tile |
|---|---|
| Construction | CBS |
| Front Exposure | South |
Additional Information
| Date Listed | December 10th, 2024 |
|---|---|
| Days on Market | 312 |
| Zoning | MF32(c |
| Foreclosure | No |
| Short Sale | No |
| RE / Bank Owned | No |
| HOA Fees | 617 |
| Parcel ID | 74434307060042050 |
Room Dimensions
| Master Bedroom | 13 x 13 |
|---|---|
| Bedroom 2 | 13 x 11 |
| Dining Room | 12 x 11 |
| Living Room | 25 x 12 |
| Kitchen | 12 x 9 |
Listing Details
| Office | United Properties of SE FL |
|---|---|
| n_goubran@msn.com |

