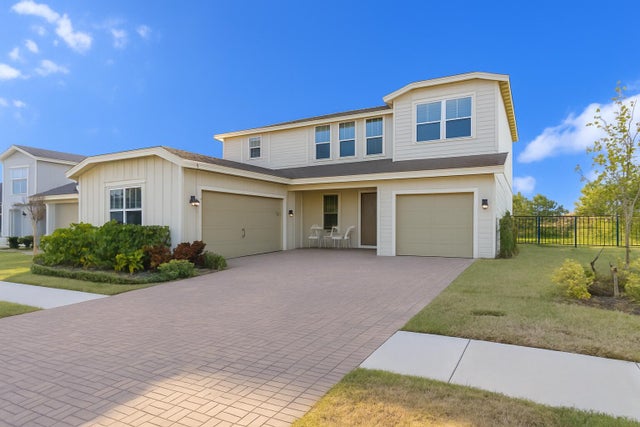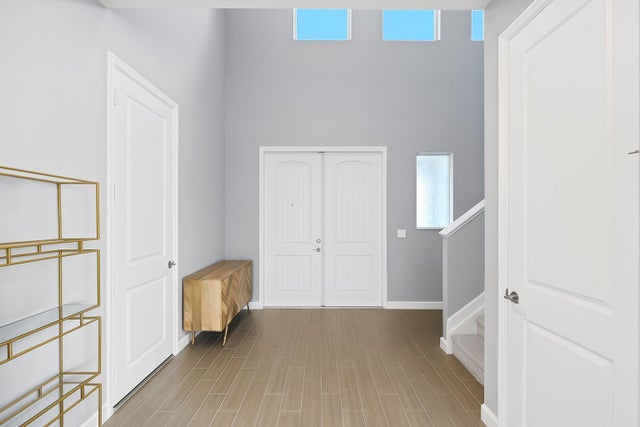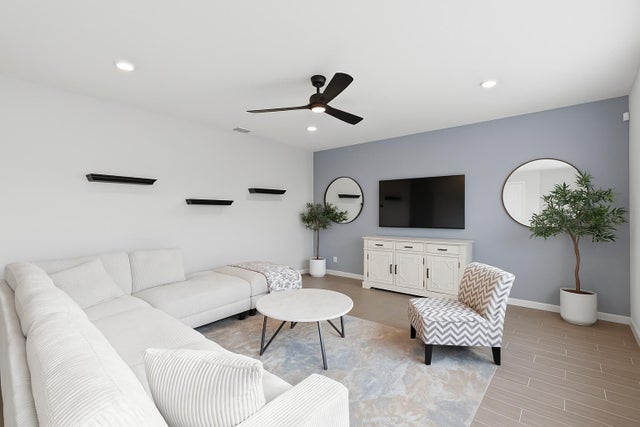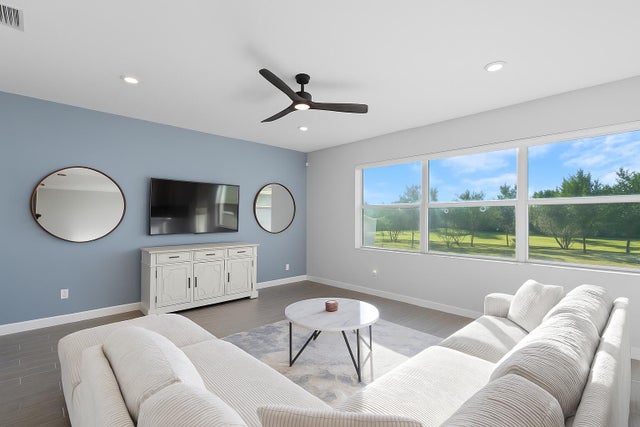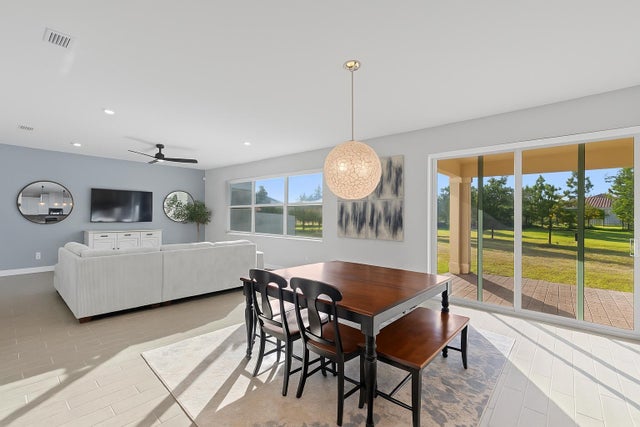About 1225 Sterling Pine Place
Beautiful Home in Sought-After Arden NeighborhoodNestled in the prestigious Arden community, this stunning 4-bedroom, 3-bathroom home offers the perfect blend of comfort, style, and functionality. The property features a spacious and inviting layout, ideal for both entertaining and everyday living.Step into a bright and airy living space with plenty of natural light, thanks to the home's modern impact windows. The generously sized bedrooms provide ample space for relaxation, while the three full bathrooms offer convenience and a touch of luxury.The true gem of this property is the expansive backyard - perfect for outdoor gatherings, gardening, or simply enjoying the serene surroundings.Don't miss the opportunity to own a piece of Arden's charm. Schedule a showing today.
Features of 1225 Sterling Pine Place
| MLS® # | RX-11043590 |
|---|---|
| USD | $797,500 |
| CAD | $1,119,969 |
| CNY | 元5,683,304 |
| EUR | €686,305 |
| GBP | £597,284 |
| RUB | ₽62,802,328 |
| HOA Fees | $283 |
| Bedrooms | 4 |
| Bathrooms | 3.00 |
| Full Baths | 3 |
| Total Square Footage | 3,801 |
| Living Square Footage | 2,649 |
| Square Footage | Tax Rolls |
| Acres | 0.00 |
| Year Built | 2021 |
| Type | Residential |
| Sub-Type | Single Family Detached |
| Restrictions | Buyer Approval |
| Unit Floor | 0 |
| Status | Price Change |
| HOPA | No Hopa |
| Membership Equity | No |
Community Information
| Address | 1225 Sterling Pine Place |
|---|---|
| Area | 5590 |
| Subdivision | Arden |
| Development | Arden |
| City | Loxahatchee |
| County | Palm Beach |
| State | FL |
| Zip Code | 33470 |
Amenities
| Amenities | Clubhouse, Community Room, Manager on Site, Pool, Basketball, Playground, Ball Field |
|---|---|
| Utilities | Public Sewer, Public Water, Gas Natural |
| # of Garages | 3 |
| Is Waterfront | No |
| Waterfront | None |
| Has Pool | No |
| Pets Allowed | Restricted |
| Subdivision Amenities | Clubhouse, Community Room, Manager on Site, Pool, Basketball, Playground, Ball Field |
Interior
| Interior Features | Entry Lvl Lvng Area, Cook Island |
|---|---|
| Appliances | Dishwasher, Dryer, Range - Gas, Refrigerator, Washer |
| Heating | Central |
| Cooling | Central |
| Fireplace | No |
| # of Stories | 2 |
| Stories | 2.00 |
| Furnished | Unfurnished |
| Master Bedroom | Dual Sinks, Mstr Bdrm - Upstairs |
Exterior
| Construction | CBS |
|---|---|
| Front Exposure | West |
School Information
| Elementary | Binks Forest Elementary School |
|---|---|
| Middle | Wellington Landings Middle |
| High | Wellington High School |
Additional Information
| Date Listed | December 9th, 2024 |
|---|---|
| Days on Market | 309 |
| Zoning | PUD |
| Foreclosure | No |
| Short Sale | No |
| RE / Bank Owned | No |
| HOA Fees | 283 |
| Parcel ID | 00404328050000140 |
Room Dimensions
| Master Bedroom | 1 x 1 |
|---|---|
| Living Room | 1 x 1 |
| Kitchen | 1 x 1 |
Listing Details
| Office | United Realty Group, Inc |
|---|---|
| pbrownell@urgfl.com |

