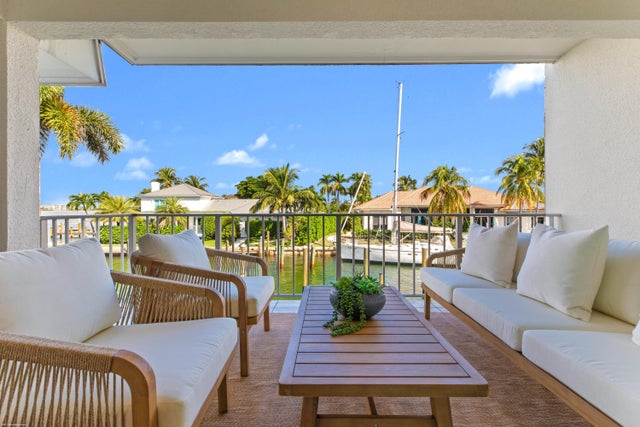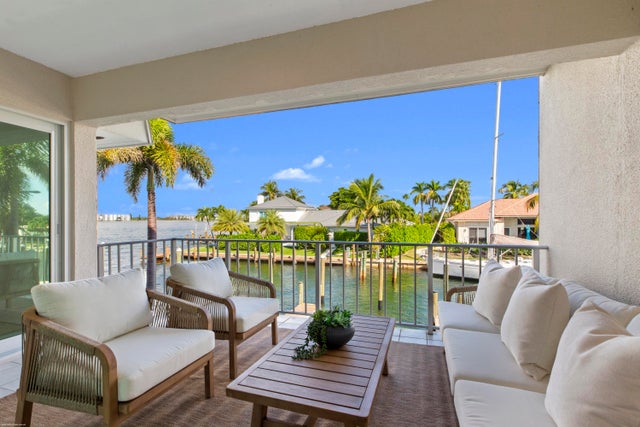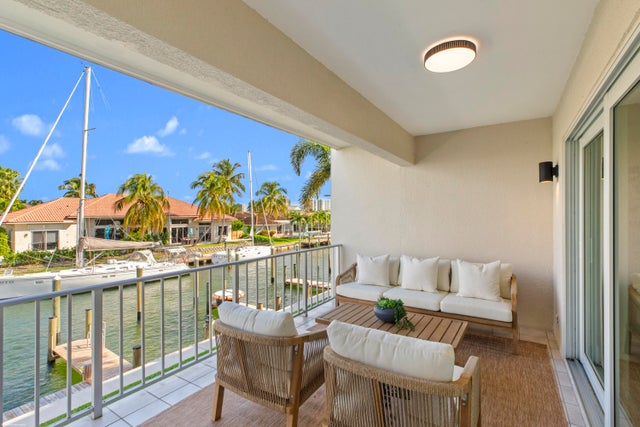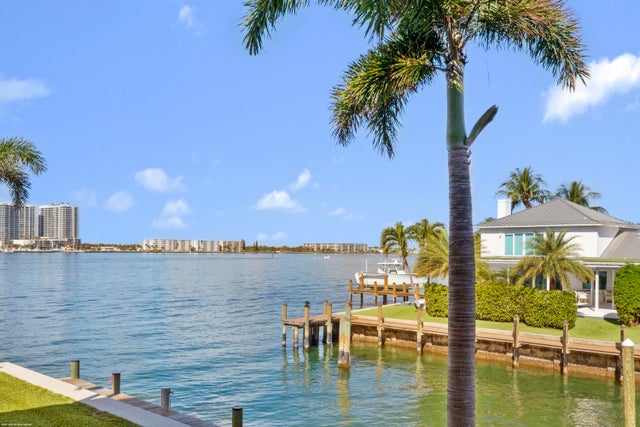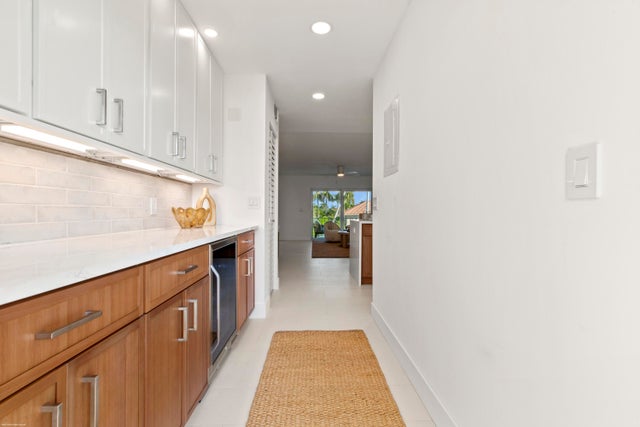About 1030 Sugar Sands Boulevard #267
Experience coastal living on Singer Island, Florida with expansive views of the intracoastal waterway and magnificent sunsets from the balcony! With a 64ft Private Boat Dock with a 30 AMP service it can accommodate up to a 60ft boat with direct ocean access through the Palm Beach Inlet near Peanut Island! This meticulously remodeled fully furnished condominium offers an open concept floor plan filled with natural light and thoughtful consideration with space to entertain; new and updated appliances with new impact glass sliding doors. A neutral contemporary designer palette waiting for you to make it your own!Don't miss the opportunity to make this your permanent residence, vacation retreat, or investment property. A much-desired 55+ community steps to the beach!
Features of 1030 Sugar Sands Boulevard #267
| MLS® # | RX-11043271 |
|---|---|
| USD | $759,000 |
| CAD | $1,062,942 |
| CNY | 元5,405,256 |
| EUR | €653,916 |
| GBP | £566,777 |
| RUB | ₽60,430,821 |
| HOA Fees | $1,055 |
| Bedrooms | 2 |
| Bathrooms | 2.00 |
| Full Baths | 2 |
| Total Square Footage | 1,293 |
| Living Square Footage | 1,143 |
| Square Footage | Tax Rolls |
| Acres | 0.00 |
| Year Built | 1975 |
| Type | Residential |
| Sub-Type | Condo or Coop |
| Restrictions | Buyer Approval, Interview Required, Lease OK w/Restrict, No Corporate Buyers, No Motorcycle, No Truck, No RV |
| Style | Contemporary |
| Unit Floor | 2 |
| Status | Price Change |
| HOPA | Yes-Unverified |
| Membership Equity | No |
Community Information
| Address | 1030 Sugar Sands Boulevard #267 |
|---|---|
| Area | 5240 |
| Subdivision | SUGAR SANDS CONDO 17 |
| Development | SUGAR SANDS |
| City | Singer Island |
| County | Palm Beach |
| State | FL |
| Zip Code | 33404 |
Amenities
| Amenities | Billiards, Community Room, Manager on Site, Sauna, Tennis, Clubhouse, Elevator, Extra Storage, Shuffleboard, Street Lights, Beach Access by Easement, Internet Included, Pickleball |
|---|---|
| Utilities | Cable, 3-Phase Electric, Public Water, Public Sewer |
| Parking | Assigned, Guest, Open, Vehicle Restrictions |
| View | Intracoastal, Canal |
| Is Waterfront | Yes |
| Waterfront | Intracoastal, Seawall, Ocean Access, Canal Width 1 - 80, Marina |
| Has Pool | No |
| Boat Services | Private Dock, Up to 20 Ft Boat, Up to 30 Ft Boat, Up to 40 Ft Boat, Up to 50 Ft Boat, Up to 60 Ft Boat, Electric Available, Water Available, Overnight, No Wake Zone |
| Pets Allowed | Restricted |
| Subdivision Amenities | Billiards, Community Room, Manager on Site, Sauna, Community Tennis Courts, Clubhouse, Elevator, Extra Storage, Shuffleboard, Street Lights, Beach Access by Easement, Internet Included, Pickleball |
| Security | Security Patrol, TV Camera, Security Light |
| Guest House | No |
Interior
| Interior Features | Cook Island, Walk-in Closet, Elevator, Fire Sprinkler, Built-in Shelves, Closet Cabinets, Entry Lvl Lvng Area |
|---|---|
| Appliances | Cooktop, Dishwasher, Dryer, Microwave, Refrigerator, Washer, Water Heater - Elec, Disposal, Smoke Detector, Fire Alarm, Wall Oven |
| Heating | Central, Electric |
| Cooling | Central, Electric, Ceiling Fan |
| Fireplace | No |
| # of Stories | 3 |
| Stories | 3.00 |
| Furnished | Furnished, Turnkey |
| Master Bedroom | Separate Shower, Mstr Bdrm - Ground |
Exterior
| Exterior Features | Covered Patio, Deck, Covered Balcony |
|---|---|
| Lot Description | 25 to < 50 Acres, Cul-De-Sac, Public Road, Paved Road, East of US-1 |
| Windows | Double Hung Metal, Sliding, Hurricane Windows, Impact Glass |
| Roof | Tar/Gravel |
| Construction | CBS, Concrete, Block |
| Front Exposure | South |
School Information
| Elementary | Lincoln Elementary School |
|---|---|
| Middle | John F. Kennedy Middle School |
| High | William T. Dwyer High School |
Additional Information
| Date Listed | December 8th, 2024 |
|---|---|
| Days on Market | 321 |
| Zoning | Res |
| Foreclosure | No |
| Short Sale | No |
| RE / Bank Owned | No |
| HOA Fees | 1055.25 |
| Parcel ID | 56434227310002670 |
| Waterfront Frontage | 100 |
Room Dimensions
| Master Bedroom | 15 x 13 |
|---|---|
| Bedroom 2 | 13 x 12 |
| Living Room | 20 x 14 |
| Kitchen | 16 x 9 |
| Balcony | 14 x 8 |
Listing Details
| Office | Leibowitz Realty Group, LLC./PBG |
|---|---|
| michael@leibowitzrealty.com |

