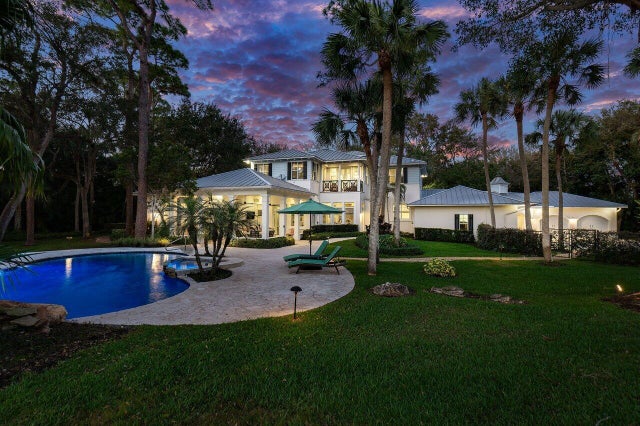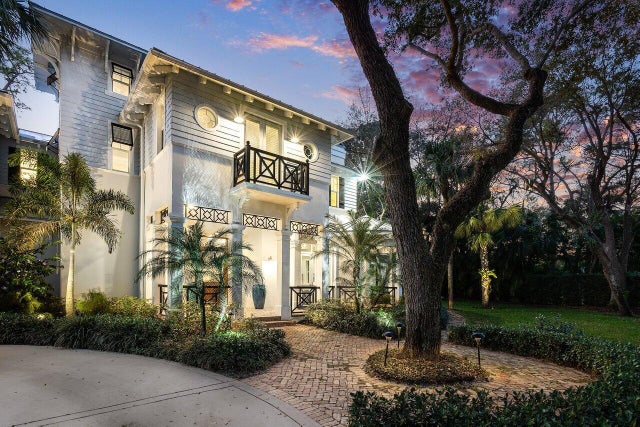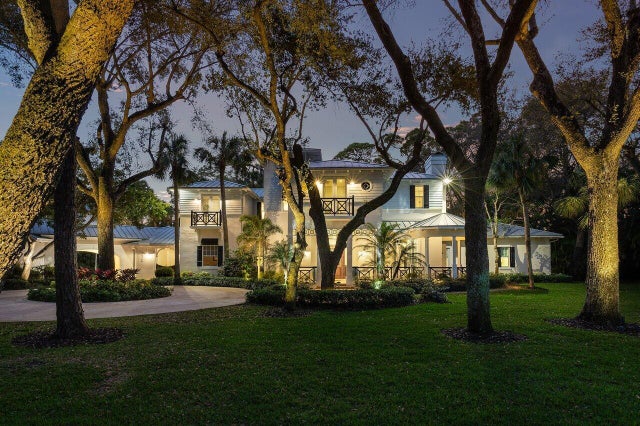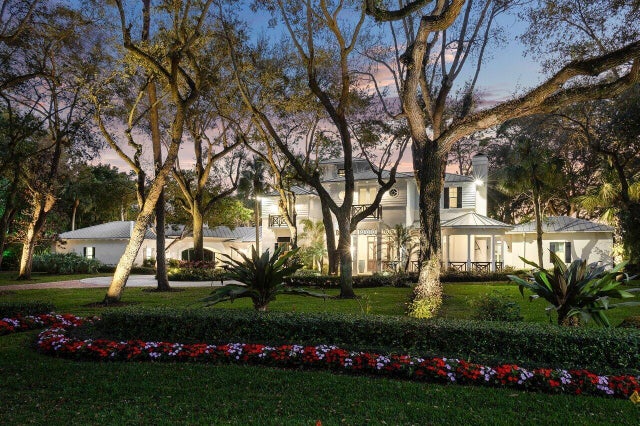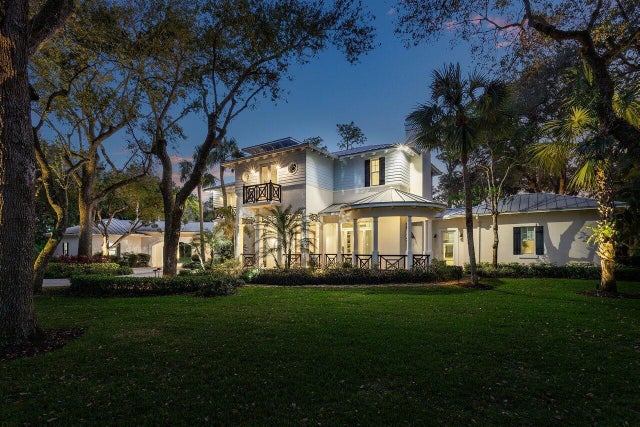About 16356 Bridlewood Circle
This property at 16356 Bridlewood in Delray's esteemed Fox Chase community truly exemplifies luxury living. With only 43 estate homes, this exclusive neighborhood is celebrated for its spacious and rare lot sizes, ensuring both privacy and unmatched grandeur.The home itself boasts timeless architectural design by KAUFMAN-LYNN. Custom, high-quality finishes from towering solid core doors to high ceilings and intricate custom cabinetry and woodworking, every detail speaks of elegance. The wide plank hardwood flooring throughout adds warmth, creating an inviting atmosphere perfect for entertaining guests or enjoying quiet family moments.Set on over an acre, the generous setback enhances the home's stately presence, featuring a large auto court and afour car garage for ample parking. The oversized backyard is a true oasis, complete with an outdoor kitchen, a large covered patio for shaded relaxation, natural coquina pavers that enhance the outdoor aesthetic, and a resort-style pool and spa that promises endless leisure and enjoyment. This property is not just a home; it's a lifestyle.
Features of 16356 Bridlewood Circle
| MLS® # | RX-11043068 |
|---|---|
| USD | $5,250,000 |
| CAD | $7,372,838 |
| CNY | 元37,413,600 |
| EUR | €4,517,993 |
| GBP | £3,931,961 |
| RUB | ₽413,432,250 |
| HOA Fees | $803 |
| Bedrooms | 6 |
| Bathrooms | 5.00 |
| Full Baths | 4 |
| Half Baths | 1 |
| Total Square Footage | 9,273 |
| Living Square Footage | 5,995 |
| Square Footage | Tax Rolls |
| Acres | 1.39 |
| Year Built | 2001 |
| Type | Residential |
| Sub-Type | Single Family Detached |
| Restrictions | Buyer Approval, Comercial Vehicles Prohibited |
| Style | European, Plantation, Coach House, Other Arch |
| Unit Floor | 0 |
| Status | Price Change |
| HOPA | No Hopa |
| Membership Equity | No |
Community Information
| Address | 16356 Bridlewood Circle |
|---|---|
| Area | 4550 |
| Subdivision | FOXE CHASE |
| City | Delray Beach |
| County | Palm Beach |
| State | FL |
| Zip Code | 33445 |
Amenities
| Amenities | None |
|---|---|
| Utilities | 3-Phase Electric, Public Water, Septic, Cable, Gas Natural |
| Parking | Carport - Attached, Garage - Attached |
| # of Garages | 4 |
| View | Pool, Garden |
| Is Waterfront | No |
| Waterfront | None |
| Has Pool | Yes |
| Pool | Inground |
| Pets Allowed | Yes |
| Subdivision Amenities | None |
| Security | Gate - Manned |
Interior
| Interior Features | Wet Bar, Fireplace(s), Pantry, Foyer, Bar, Walk-in Closet, Volume Ceiling, Built-in Shelves, Closet Cabinets, Custom Mirror, Entry Lvl Lvng Area |
|---|---|
| Appliances | Washer, Dryer, Refrigerator, Dishwasher, Water Heater - Gas, Disposal, Ice Maker, Microwave, Freezer, Range - Gas |
| Heating | Central |
| Cooling | Central |
| Fireplace | Yes |
| # of Stories | 2 |
| Stories | 2.00 |
| Furnished | Unfurnished |
| Master Bedroom | Separate Shower, Separate Tub, Dual Sinks, Mstr Bdrm - Ground, Mstr Bdrm - Upstairs, 2 Master Suites |
Exterior
| Exterior Features | Built-in Grill, Fence, Covered Patio, Open Patio, Covered Balcony, Open Balcony, Auto Sprinkler, Zoned Sprinkler, Custom Lighting, Summer Kitchen |
|---|---|
| Lot Description | 1 to < 2 Acres |
| Roof | Metal |
| Construction | CBS, Concrete |
| Front Exposure | East |
Additional Information
| Date Listed | December 7th, 2024 |
|---|---|
| Days on Market | 312 |
| Zoning | RT |
| Foreclosure | No |
| Short Sale | No |
| RE / Bank Owned | No |
| HOA Fees | 803.33 |
| Parcel ID | 00424625060000150 |
Room Dimensions
| Master Bedroom | 20 x 18 |
|---|---|
| Living Room | 18 x 16 |
| Kitchen | 14 x 18 |
Listing Details
| Office | Illustrated Properties LLC (Co |
|---|---|
| virginia@ipre.com |

