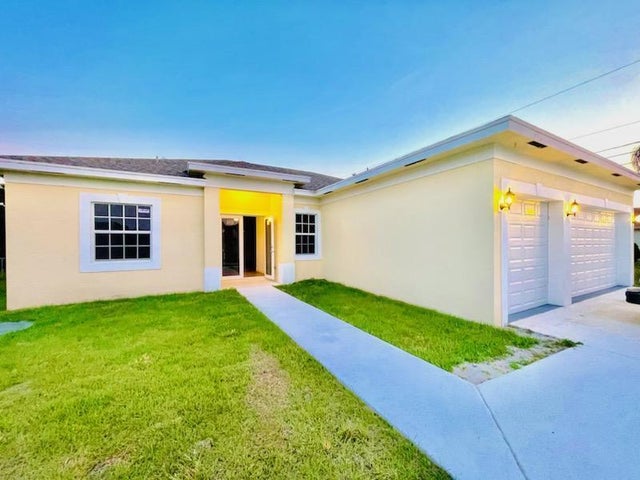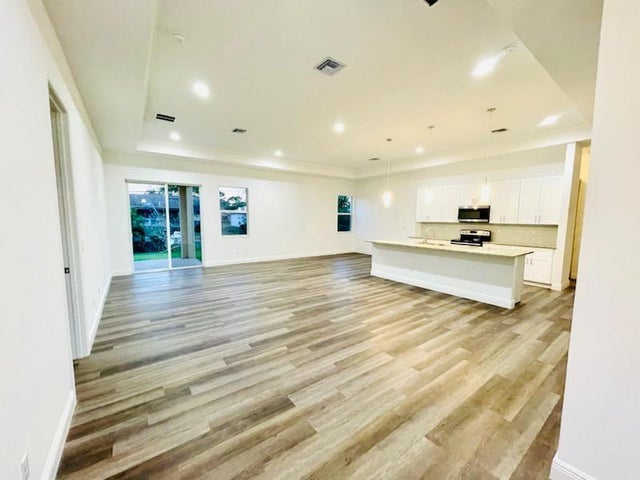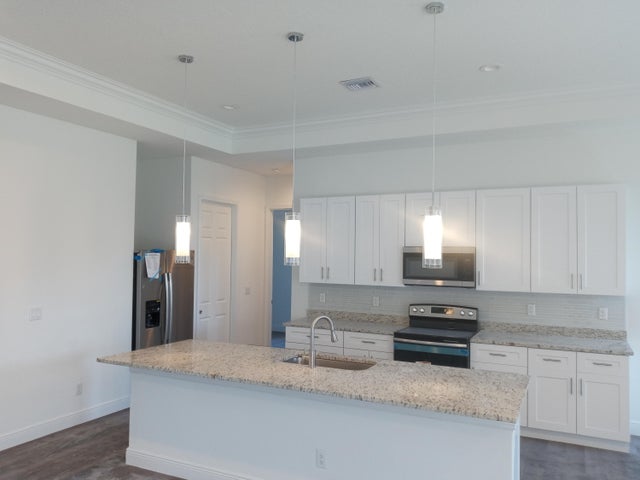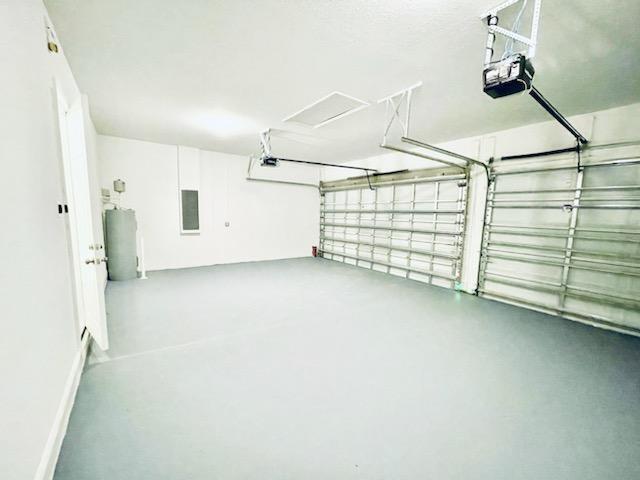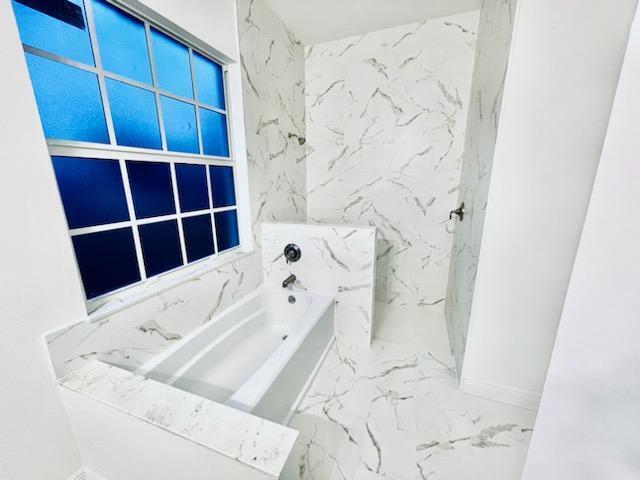About 579 Sw Paar Drive
New Construction ready for move in w/special financing option!!Brand New Construction, 4 bedrooms, 3 baths, 3 car garage --GUEST SUITE has kitchenette with own side entrance. Great area close to I- 95,, Turnpike and shopping. Volume ceilings, open concept with giant floating island. No Carpet, upgraded flooring. Granite/Quartz Tops in kitchen and baths. Shower Tile to Ceilings, IMPACT WINDOWS AND DOORS. Separate his and hers big walk-in closets. Upgraded stainless steel appliances. Ceiling fans, High efficiency A/C,. Garage Door opener, Laundry Tub, Just completed for immediate occupancy.SELLER CONCESSIONS PROGRAM OFFERED!!SPECIAL INTEREST RATE BUY-DOWN to 4.99% WITH OUR LENDER CAN BE ARRANGED OR $$$ TO BUYER IN FLEX CASH/CLOSING. CALL FOR DETAILS
Features of 579 Sw Paar Drive
| MLS® # | RX-11043057 |
|---|---|
| USD | $459,900 |
| CAD | $645,539 |
| CNY | 元3,274,534 |
| EUR | €394,887 |
| GBP | £342,974 |
| RUB | ₽37,184,985 |
| Bedrooms | 4 |
| Bathrooms | 3.00 |
| Full Baths | 3 |
| Total Square Footage | 2,874 |
| Living Square Footage | 2,078 |
| Square Footage | Developer |
| Acres | 0.23 |
| Year Built | 2024 |
| Type | Residential |
| Sub-Type | Single Family Detached |
| Restrictions | Other |
| Style | Contemporary |
| Unit Floor | 0 |
| Status | Active |
| HOPA | No Hopa |
| Membership Equity | No |
Community Information
| Address | 579 Sw Paar Drive |
|---|---|
| Area | 7170 |
| Subdivision | PORT ST LUCIE SECTION 22 |
| City | Port Saint Lucie |
| County | St. Lucie |
| State | FL |
| Zip Code | 34953 |
Amenities
| Amenities | Street Lights, Golf Course, Boating, Bike - Jog, Basketball, Library, Shuffleboard, Courtesy Bus, Park, Ball Field, Fitness Trail |
|---|---|
| Utilities | Cable, 3-Phase Electric, Public Sewer, Public Water, Water Available |
| Parking | Garage - Attached, Garage - Building, 2+ Spaces, Driveway |
| # of Garages | 3 |
| View | Garden |
| Is Waterfront | No |
| Waterfront | None |
| Has Pool | No |
| Pets Allowed | Yes |
| Subdivision Amenities | Street Lights, Golf Course Community, Boating, Bike - Jog, Basketball, Library, Shuffleboard, Courtesy Bus, Park, Ball Field, Fitness Trail |
Interior
| Interior Features | Entry Lvl Lvng Area, Split Bedroom, Walk-in Closet, Foyer, Bar, Volume Ceiling, Built-in Shelves, Roman Tub, Cook Island, French Door, Custom Mirror, Laundry Tub |
|---|---|
| Appliances | Dishwasher, Disposal, Microwave, Range - Electric, Refrigerator, Washer/Dryer Hookup, Ice Maker, Smoke Detector, Auto Garage Open |
| Heating | Central, Central Building, Electric |
| Cooling | Ceiling Fan, Central, Electric |
| Fireplace | No |
| # of Stories | 1 |
| Stories | 1.00 |
| Furnished | Unfurnished |
| Master Bedroom | Dual Sinks, Mstr Bdrm - Ground, Separate Shower, Separate Tub, Mstr Bdrm - Sitting |
Exterior
| Exterior Features | Covered Patio, Open Porch, Room for Pool |
|---|---|
| Lot Description | < 1/4 Acre, 1/4 to 1/2 Acre |
| Windows | Single Hung Metal, Hurricane Windows, Impact Glass |
| Roof | Comp Shingle |
| Construction | CBS, Frame/Stucco, Concrete |
| Front Exposure | South |
Additional Information
| Date Listed | December 7th, 2024 |
|---|---|
| Days on Market | 317 |
| Zoning | RS-2PS |
| Foreclosure | No |
| Short Sale | No |
| RE / Bank Owned | No |
| Parcel ID | 342060502330008 |
Room Dimensions
| Master Bedroom | 18 x 14 |
|---|---|
| Living Room | 25 x 17 |
| Kitchen | 16 x 10 |
Listing Details
| Office | Advanced Design & Building |
|---|---|
| bjones5225@aol.com |

