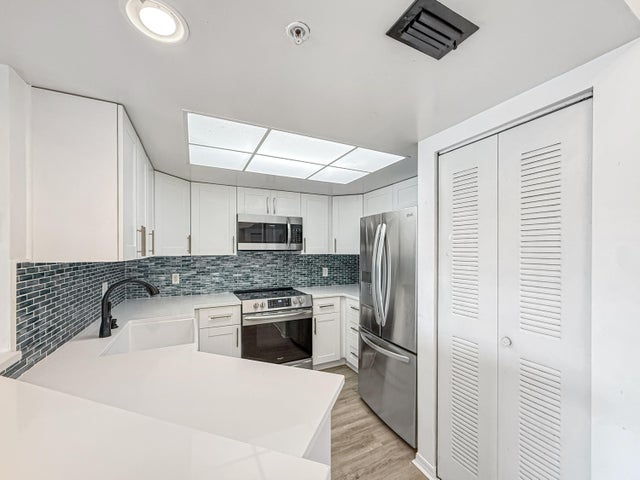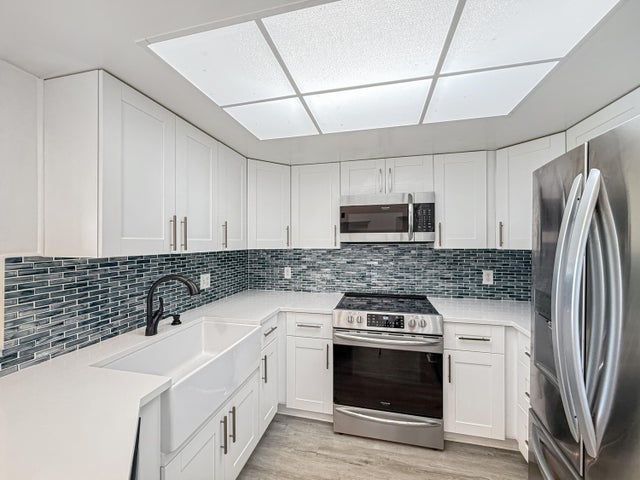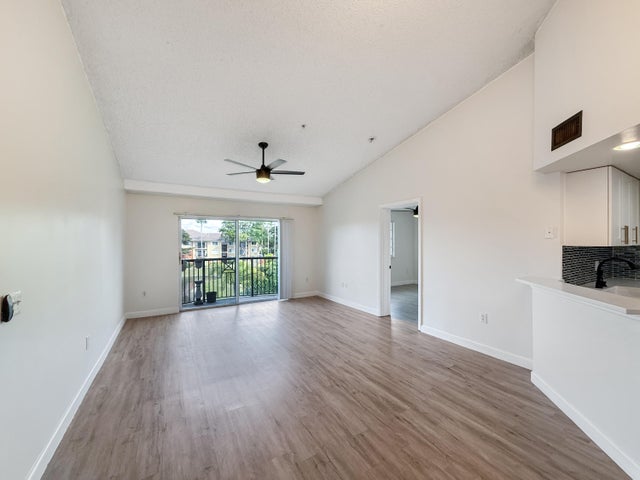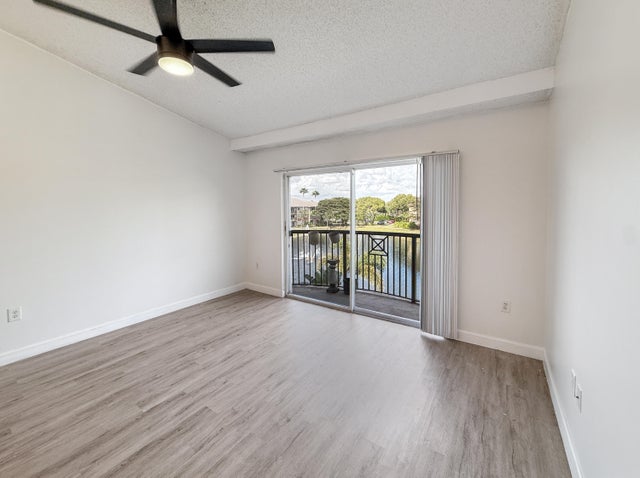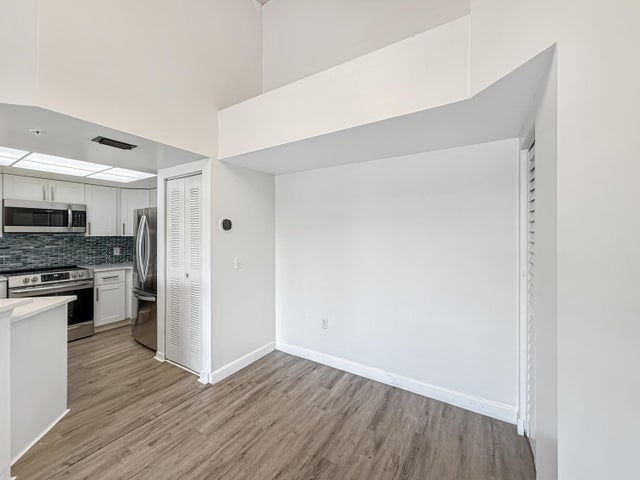About 4155 N Haverhill Road #1420
Welcome home to your updated, light & bright 2 bed/2 bath, 3rd floor condo with covered balcony overlooking amazing lake & garden. Unit located next to pool & recreation area. Property offers split floor plan en-suite baths & walk-in closets. Delight in the newer kitchen completed with quartz countertops, stainless steel appliances, & custom backsplash while entertaining. Neutral, modern wood flooring in the living areas is absolutely stunning, not to mention vaulted ceilings in great room! Washer & dryer is located in unit. This condo has new, annual tenants, making for super investment opportunity! Roof 2023, newer AC & Hot Water Heater.
Features of 4155 N Haverhill Road #1420
| MLS® # | RX-11042917 |
|---|---|
| USD | $228,500 |
| CAD | $321,079 |
| CNY | 元1,628,085 |
| EUR | €195,957 |
| GBP | £169,916 |
| RUB | ₽18,394,159 |
| HOA Fees | $528 |
| Bedrooms | 2 |
| Bathrooms | 2.00 |
| Full Baths | 2 |
| Total Square Footage | 1,103 |
| Living Square Footage | 1,071 |
| Square Footage | Floor Plan |
| Acres | 0.00 |
| Year Built | 2000 |
| Type | Residential |
| Sub-Type | Condo or Coop |
| Restrictions | Comercial Vehicles Prohibited, No RV, Lease OK |
| Style | < 4 Floors, Contemporary |
| Unit Floor | 3 |
| Status | Active |
| HOPA | No Hopa |
| Membership Equity | No |
Community Information
| Address | 4155 N Haverhill Road #1420 |
|---|---|
| Area | 5400 |
| Subdivision | GRAND ISLES CONDO |
| City | West Palm Beach |
| County | Palm Beach |
| State | FL |
| Zip Code | 33417 |
Amenities
| Amenities | Clubhouse, Exercise Room, Playground, Pool, Sidewalks, Spa-Hot Tub, Street Lights, Picnic Area, Fitness Trail |
|---|---|
| Utilities | Cable, 3-Phase Electric, Public Sewer, Public Water |
| Parking | 2+ Spaces, Assigned, Guest, Open, Vehicle Restrictions |
| View | Lake, Garden |
| Is Waterfront | Yes |
| Waterfront | Lake |
| Has Pool | No |
| Pets Allowed | Restricted |
| Subdivision Amenities | Clubhouse, Exercise Room, Playground, Pool, Sidewalks, Spa-Hot Tub, Street Lights, Picnic Area, Fitness Trail |
Interior
| Interior Features | Ctdrl/Vault Ceilings, Volume Ceiling |
|---|---|
| Appliances | Dishwasher, Dryer, Microwave, Range - Electric, Refrigerator, Smoke Detector, Washer |
| Heating | Central, Electric |
| Cooling | Ceiling Fan, Central, Electric |
| Fireplace | No |
| # of Stories | 3 |
| Stories | 3.00 |
| Furnished | Unfurnished |
| Master Bedroom | Combo Tub/Shower |
Exterior
| Exterior Features | Covered Balcony, Covered Patio, Custom Lighting |
|---|---|
| Lot Description | Sidewalks, West of US-1 |
| Windows | Blinds |
| Construction | CBS |
| Front Exposure | North |
Additional Information
| Date Listed | December 6th, 2024 |
|---|---|
| Days on Market | 314 |
| Zoning | RPD(ci |
| Foreclosure | No |
| Short Sale | No |
| RE / Bank Owned | No |
| HOA Fees | 528.44 |
| Parcel ID | 74424311060141420 |
Room Dimensions
| Master Bedroom | 12 x 11 |
|---|---|
| Living Room | 15 x 14 |
| Kitchen | 10 x 9 |
Listing Details
| Office | Keller Williams Realty Services |
|---|---|
| abarbar@kw.com |

