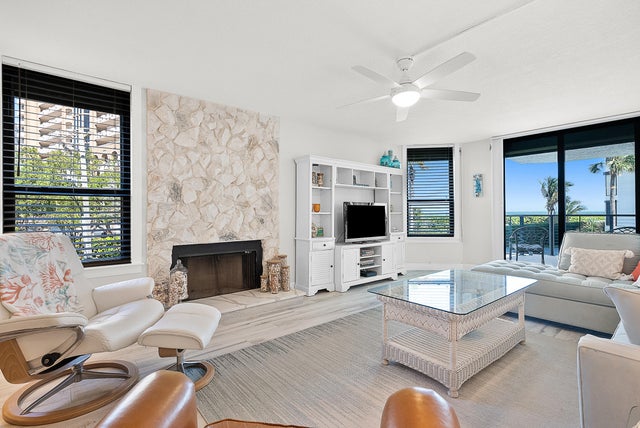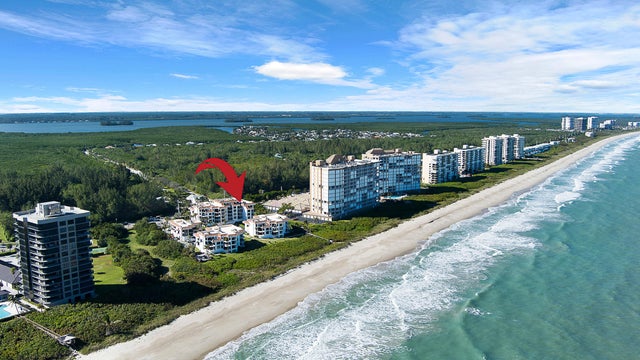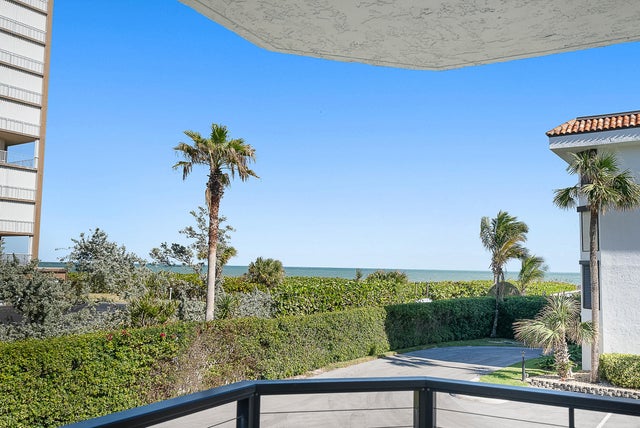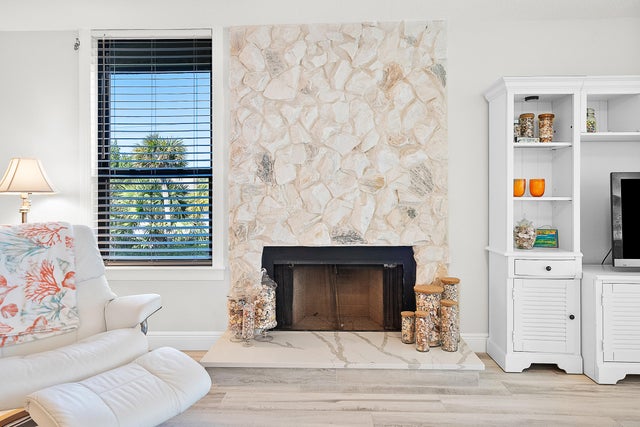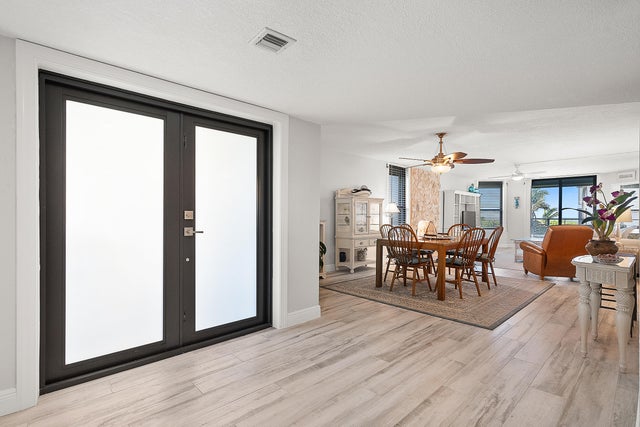About 4100 N Highway A1a #315
No assessments. All reports completed. Building fully restored in the past five years: new roof, balconies, elevators, pool resurfacing and bathrooms, exterior paint, parking lot resurfaced and community gate. Impact windows and doors for hurricane season with turtle-safe glass for nesting season. Steps to deeded beach access. New A/C unit installed. Three bedrooms, each with its own bathroom. Covered garage parking under the building which is rare for condos in this area. This unit is priced to move.
Features of 4100 N Highway A1a #315
| MLS® # | RX-11042190 |
|---|---|
| USD | $445,000 |
| CAD | $626,395 |
| CNY | 元3,177,523 |
| EUR | €385,160 |
| GBP | £335,481 |
| RUB | ₽35,603,872 |
| HOA Fees | $1,582 |
| Bedrooms | 3 |
| Bathrooms | 3.00 |
| Full Baths | 3 |
| Total Square Footage | 2,102 |
| Living Square Footage | 1,966 |
| Square Footage | Tax Rolls |
| Acres | 0.00 |
| Year Built | 1982 |
| Type | Residential |
| Sub-Type | Condo or Coop |
| Restrictions | Buyer Approval, Tenant Approval, Lease OK |
| Style | Key West |
| Unit Floor | 1 |
| Status | Active |
| HOPA | No Hopa |
| Membership Equity | No |
Community Information
| Address | 4100 N Highway A1a #315 |
|---|---|
| Area | 7020 |
| Subdivision | Treasure Cove Dunes |
| Development | Treasure Cove Dunes |
| City | Hutchinson Island |
| County | St. Lucie |
| State | FL |
| Zip Code | 34949 |
Amenities
| Amenities | Exercise Room, Picnic Area, Pool, Elevator, Extra Storage |
|---|---|
| Utilities | Cable, 3-Phase Electric, Public Sewer, Public Water |
| Parking | Garage - Attached, Covered |
| # of Garages | 1 |
| View | Pool, Ocean |
| Is Waterfront | Yes |
| Waterfront | Ocean Front, Directly on Sand |
| Has Pool | No |
| Pets Allowed | Restricted |
| Unit | Corner |
| Subdivision Amenities | Exercise Room, Picnic Area, Pool, Elevator, Extra Storage |
| Security | Gate - Unmanned |
Interior
| Interior Features | Cook Island, Entry Lvl Lvng Area |
|---|---|
| Appliances | Auto Garage Open, Dishwasher, Dryer, Microwave, Refrigerator, Washer, Water Heater - Elec, Range - Electric |
| Heating | Central |
| Cooling | Ceiling Fan, Central |
| Fireplace | No |
| # of Stories | 4 |
| Stories | 4.00 |
| Furnished | Furniture Negotiable |
| Master Bedroom | Dual Sinks, Mstr Bdrm - Ground, Combo Tub/Shower |
Exterior
| Exterior Features | Built-in Grill, Covered Balcony |
|---|---|
| Lot Description | East of US-1 |
| Windows | Hurricane Windows, Impact Glass |
| Roof | Barrel |
| Construction | CBS, Frame/Stucco, Block |
| Front Exposure | East |
Additional Information
| Date Listed | December 4th, 2024 |
|---|---|
| Days on Market | 314 |
| Zoning | RES |
| Foreclosure | No |
| Short Sale | No |
| RE / Bank Owned | No |
| HOA Fees | 1582 |
| Parcel ID | 142350200160008 |
Room Dimensions
| Master Bedroom | 16 x 15 |
|---|---|
| Bedroom 2 | 11 x 10 |
| Bedroom 3 | 11 x 10 |
| Dining Room | 12 x 14 |
| Living Room | 21 x 14 |
| Kitchen | 12 x 10 |
| Bonus Room | 11 x 7.5 |
Listing Details
| Office | Waterfront Properties & Club C |
|---|---|
| info@waterfront-properties.com |

