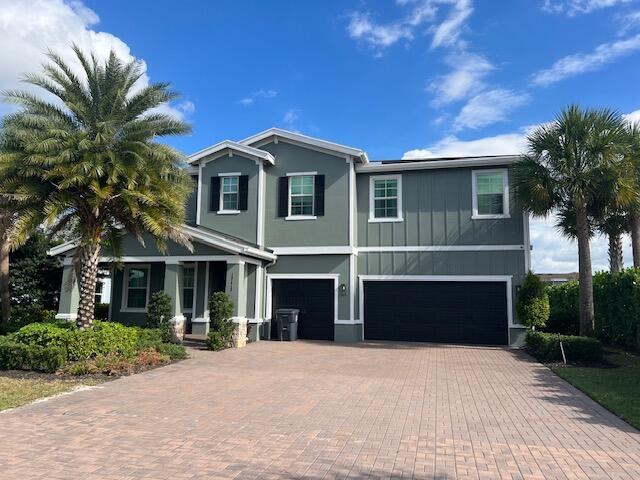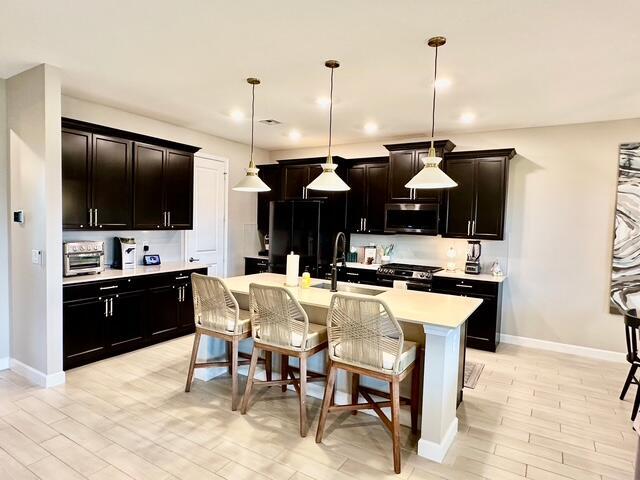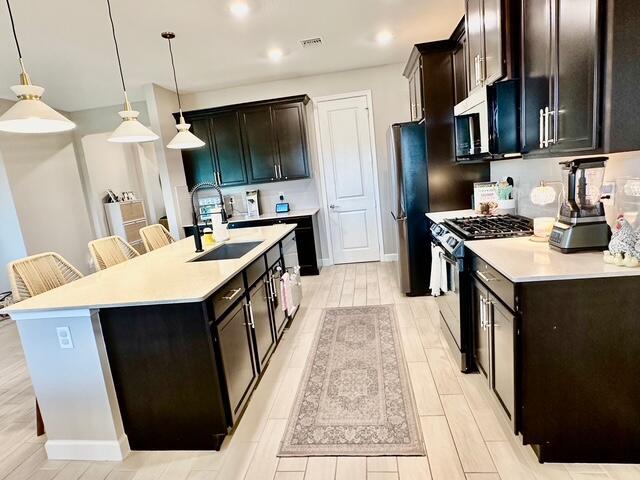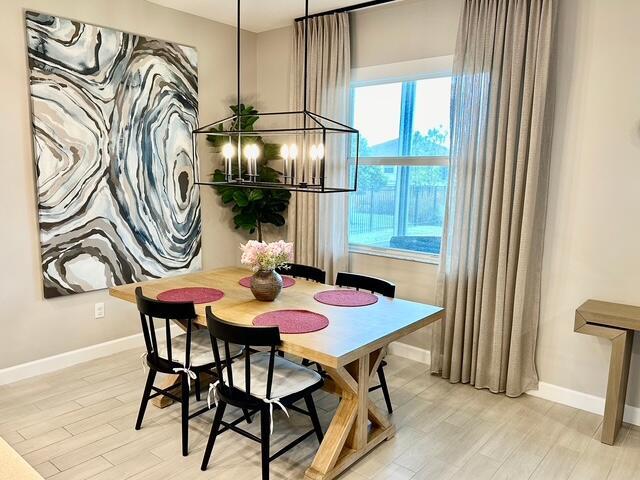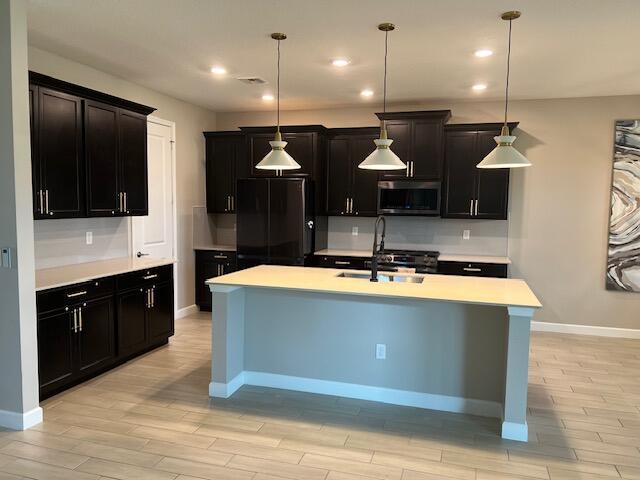About 19419 Broad Shore Walk
Step into this beautifully upgraded property that seamlessly blends style, functionality, and comfort. Featuring plush, stain-resistant carpet on the second floor, your family can enjoy luxurious living. The whole-home air purifiers installed on both AC units ensure you're breathing clean, fresh air year-round. Sitting on a large, fenced-in lot, the outdoor space offers plenty of room for pets, play, or entertaining. Relax in the screened lanai, perfect for enjoying your morning coffee.This home is equipped with upgraded smart appliances, making daily living more efficient and high-tech. The enclosed flex space and custom-built double desk offer versatility, ideal for working from home. The garage boasts epoxy floors, adding durability while the motorized window shades throughout.
Features of 19419 Broad Shore Walk
| MLS® # | RX-11041267 |
|---|---|
| USD | $839,900 |
| CAD | $1,179,514 |
| CNY | 元5,985,463 |
| EUR | €722,793 |
| GBP | £629,039 |
| RUB | ₽66,141,285 |
| HOA Fees | $295 |
| Bedrooms | 5 |
| Bathrooms | 4.00 |
| Full Baths | 4 |
| Total Square Footage | 4,316 |
| Living Square Footage | 3,357 |
| Square Footage | Other |
| Acres | 0.25 |
| Year Built | 2022 |
| Type | Residential |
| Sub-Type | Single Family Detached |
| Restrictions | Lease OK, None |
| Style | < 4 Floors |
| Unit Floor | 0 |
| Status | Active |
| HOPA | No Hopa |
| Membership Equity | No |
Community Information
| Address | 19419 Broad Shore Walk |
|---|---|
| Area | 5590 |
| Subdivision | ARDEN PUD POD F WEST |
| Development | Arden |
| City | Loxahatchee |
| County | Palm Beach |
| State | FL |
| Zip Code | 33470 |
Amenities
| Amenities | Clubhouse, Exercise Room, Pool, Sidewalks, Street Lights |
|---|---|
| Utilities | Cable, Public Sewer, Public Water |
| Parking | Driveway, Garage - Attached, Golf Cart |
| # of Garages | 3 |
| View | Garden, Lake |
| Is Waterfront | No |
| Waterfront | None |
| Has Pool | No |
| Pets Allowed | Yes |
| Subdivision Amenities | Clubhouse, Exercise Room, Pool, Sidewalks, Street Lights |
Interior
| Interior Features | Foyer, French Door, Pantry, Split Bedroom, Walk-in Closet |
|---|---|
| Appliances | Auto Garage Open, Dishwasher, Disposal, Dryer, Microwave, Range - Gas, Refrigerator, Smoke Detector, Wall Oven, Washer, Water Heater - Gas |
| Heating | Central, Electric |
| Cooling | Ceiling Fan, Central, Electric |
| Fireplace | No |
| # of Stories | 2 |
| Stories | 2.00 |
| Furnished | Unfurnished |
| Master Bedroom | Dual Sinks, Separate Shower, Separate Tub |
Exterior
| Exterior Features | Auto Sprinkler, Custom Lighting, Fence, Room for Pool |
|---|---|
| Lot Description | 1/4 to 1/2 Acre, Paved Road |
| Windows | Blinds, Impact Glass |
| Construction | CBS |
| Front Exposure | West |
School Information
| Middle | Wellington Landings Middle |
|---|
Additional Information
| Date Listed | December 1st, 2024 |
|---|---|
| Days on Market | 318 |
| Zoning | PUD |
| Foreclosure | No |
| Short Sale | No |
| RE / Bank Owned | No |
| HOA Fees | 295 |
| Parcel ID | 00404328060000520 |
Room Dimensions
| Master Bedroom | 17 x 15 |
|---|---|
| Living Room | 19 x 18 |
| Kitchen | 17 x 9 |
Listing Details
| Office | RE/MAX Services |
|---|---|
| davidserle@remax.net |

