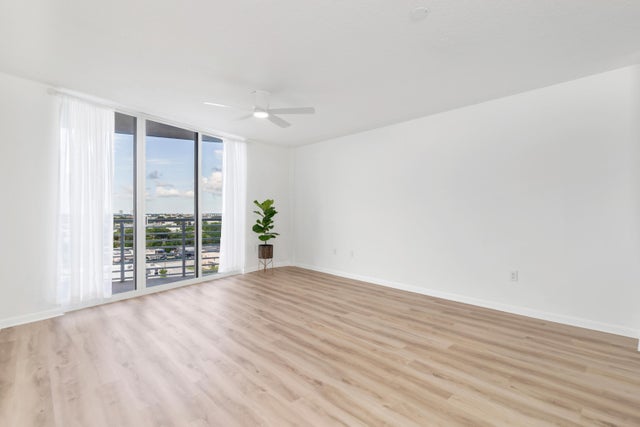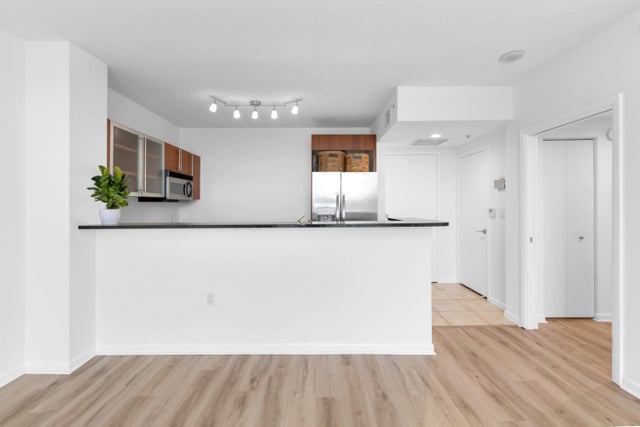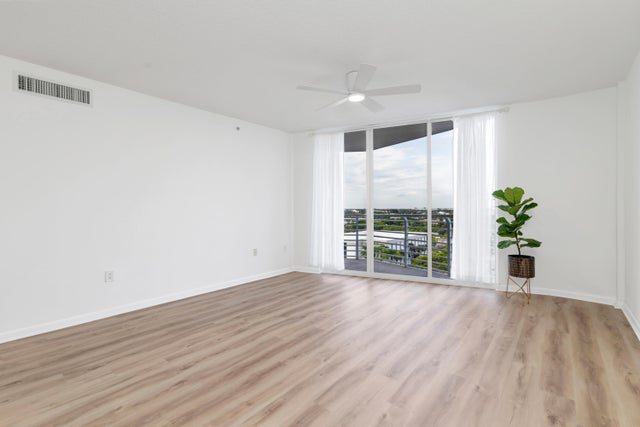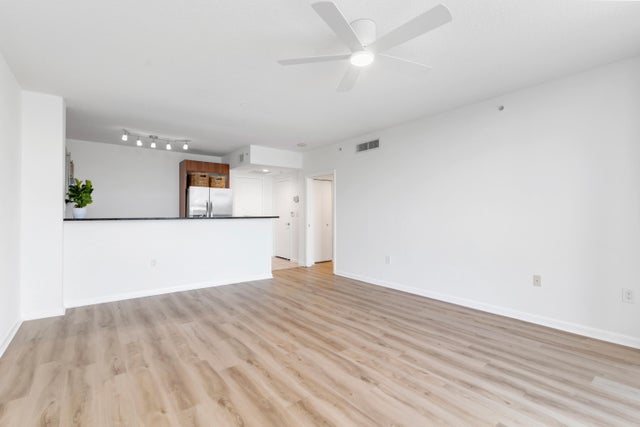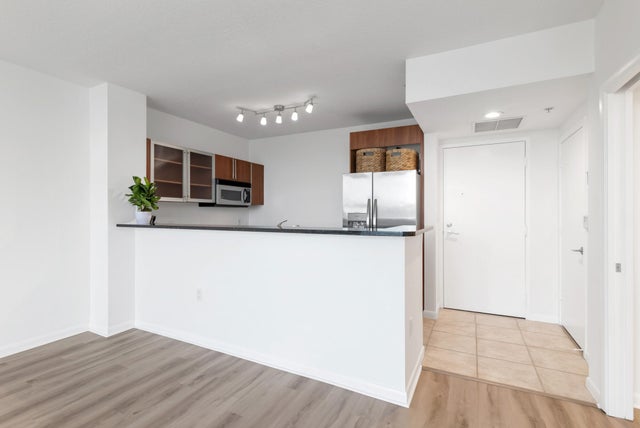About 1551 N Flagler Drive #910
Amazing opportunity to live in a modern, luxury building situated along the intracoastal waterway on Flagler Drive. This beautiful, unfurnished 1 bedroom, 1 bath condo is 'move-in ready' with luxury vinyl plank flooring recently installed, new lighting, freshly painted and stainless steel appliances. Light, bright living room with a west facing balcony overlooking the pool where you can enjoy beautiful sunsets. The Slade is a full-service building with valet parking, 2 infinity edge pools facing East and West, fitness center, sauna, social room and 24-hour lobby attendant. Conveniently located just across the bridge to Palm Beach Island, restaurants, shopping and minutes to downtown West Palm Beach.
Features of 1551 N Flagler Drive #910
| MLS® # | RX-11040742 |
|---|---|
| USD | $315,000 |
| CAD | $442,370 |
| CNY | 元2,244,816 |
| EUR | €271,080 |
| GBP | £235,918 |
| RUB | ₽24,805,935 |
| HOA Fees | $835 |
| Bedrooms | 1 |
| Bathrooms | 1.00 |
| Full Baths | 1 |
| Total Square Footage | 760 |
| Living Square Footage | 760 |
| Square Footage | Tax Rolls |
| Acres | 0.01 |
| Year Built | 2005 |
| Type | Residential |
| Sub-Type | Condo or Coop |
| Restrictions | Buyer Approval, Lease OK w/Restrict, Tenant Approval, No Lease 1st Year |
| Style | Contemporary, 4+ Floors |
| Unit Floor | 9 |
| Status | Active |
| HOPA | No Hopa |
| Membership Equity | No |
Community Information
| Address | 1551 N Flagler Drive #910 |
|---|---|
| Area | 5420 |
| Subdivision | SLADE CONDO |
| City | West Palm Beach |
| County | Palm Beach |
| State | FL |
| Zip Code | 33401 |
Amenities
| Amenities | Billiards, Elevator, Exercise Room, Library, Lobby, Manager on Site, Pool, Sauna, Spa-Hot Tub, Trash Chute, Community Room, Game Room, Sidewalks, Bike Storage, Business Center, Dog Park |
|---|---|
| Utilities | 3-Phase Electric, Public Sewer, Public Water |
| Parking | Assigned, Garage - Building, Vehicle Restrictions, Garage - Attached, Covered, Street |
| # of Garages | 1 |
| View | Pool, City |
| Is Waterfront | Yes |
| Waterfront | Intracoastal |
| Has Pool | No |
| Pets Allowed | Restricted |
| Unit | Interior Hallway |
| Subdivision Amenities | Billiards, Elevator, Exercise Room, Library, Lobby, Manager on Site, Pool, Sauna, Spa-Hot Tub, Trash Chute, Community Room, Game Room, Sidewalks, Bike Storage, Business Center, Dog Park |
| Security | Lobby, TV Camera, Entry Card, Security Patrol, Doorman |
Interior
| Interior Features | Fire Sprinkler, Walk-in Closet, Entry Lvl Lvng Area |
|---|---|
| Appliances | Dishwasher, Disposal, Dryer, Fire Alarm, Microwave, Refrigerator, Smoke Detector, Washer, Ice Maker, Auto Garage Open, Freezer, Cooktop |
| Heating | Electric, Central, Central Building |
| Cooling | Central Building, Ceiling Fan |
| Fireplace | No |
| # of Stories | 16 |
| Stories | 16.00 |
| Furnished | Unfurnished |
| Master Bedroom | Combo Tub/Shower, Mstr Bdrm - Ground |
Exterior
| Exterior Features | Covered Balcony, Auto Sprinkler, Custom Lighting |
|---|---|
| Lot Description | East of US-1, Sidewalks, Public Road |
| Windows | Drapes, Impact Glass, Sliding |
| Roof | Other |
| Construction | CBS, Concrete |
| Front Exposure | East |
Additional Information
| Date Listed | November 27th, 2024 |
|---|---|
| Days on Market | 321 |
| Zoning | RPD(ci |
| Foreclosure | No |
| Short Sale | No |
| RE / Bank Owned | No |
| HOA Fees | 835.31 |
| Parcel ID | 74434315420099100 |
Room Dimensions
| Master Bedroom | 12 x 13 |
|---|---|
| Living Room | 18 x 14 |
| Kitchen | 7 x 10 |
Listing Details
| Office | One Sotheby's International Re |
|---|---|
| kmartin@onesothebysrealty.com |

