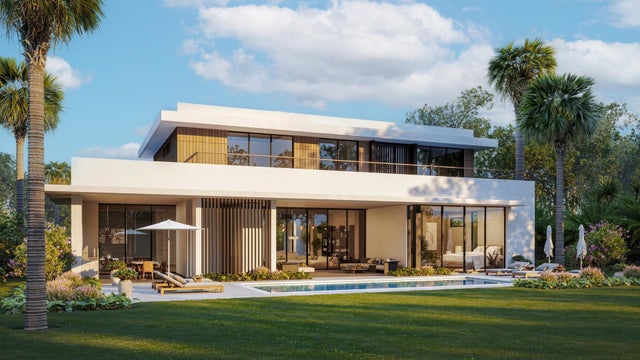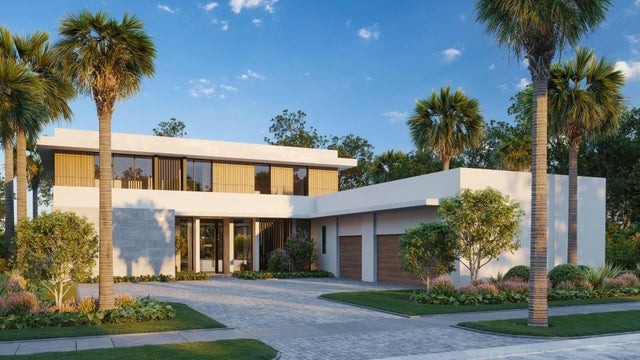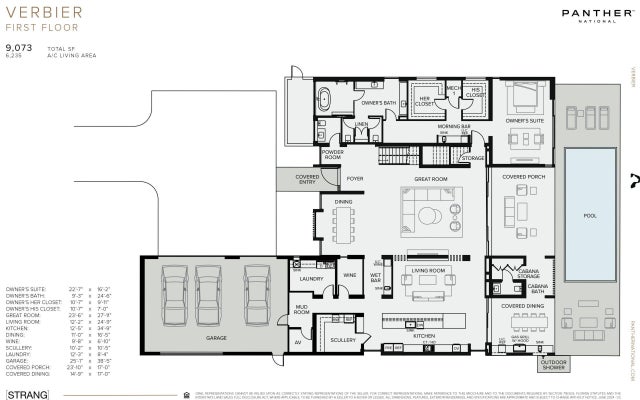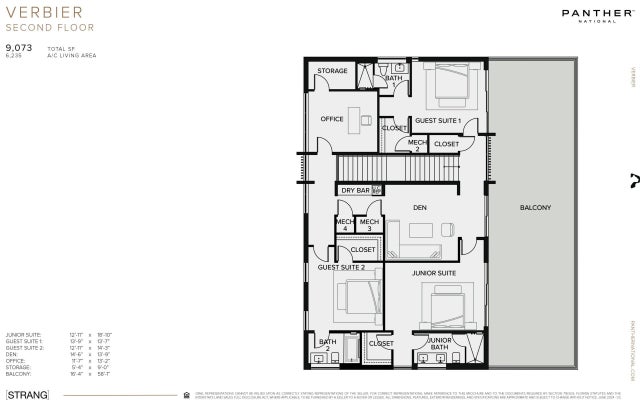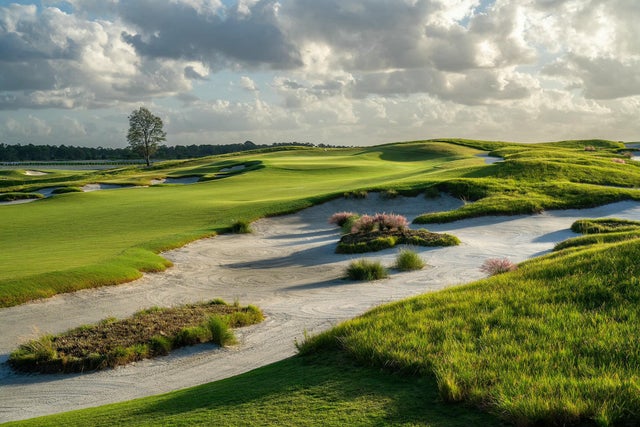About 10960 Monte Rosa Drive
This beautiful Max Strang Design built by Willstrong Development is well under construction and is scheduled to be completed summer/early fall 2025 . It's perfectly located on the Panther 9 Short course with stunning golf views. Buyer may apply for Membership in the Panther National Club
Features of 10960 Monte Rosa Drive
| MLS® # | RX-11040213 |
|---|---|
| USD | $7,250,000 |
| CAD | $10,205,318 |
| CNY | 元51,768,625 |
| EUR | €6,275,071 |
| GBP | £5,465,695 |
| RUB | ₽580,063,075 |
| HOA Fees | $1,500 |
| Bedrooms | 5 |
| Bathrooms | 6.00 |
| Full Baths | 4 |
| Half Baths | 2 |
| Total Square Footage | 9,073 |
| Living Square Footage | 6,235 |
| Square Footage | Floor Plan |
| Acres | 0.50 |
| Year Built | 2024 |
| Type | Residential |
| Sub-Type | Single Family Detached |
| Restrictions | No RV |
| Style | Contemporary |
| Unit Floor | 0 |
| Status | Pending |
| HOPA | No Hopa |
| Membership Equity | Yes |
Community Information
| Address | 10960 Monte Rosa Drive |
|---|---|
| Area | 5550 |
| Subdivision | PANTHER NATIONAL |
| Development | PANTHER NATIONAL |
| City | Palm Beach Gardens |
| County | Palm Beach |
| State | FL |
| Zip Code | 33412 |
Amenities
| Amenities | Pool, Golf Course, Tennis, Exercise Room, Sauna, Spa-Hot Tub, Putting Green, Pickleball, Park, Fitness Trail |
|---|---|
| Utilities | 3-Phase Electric, Public Water, Public Sewer, Cable, Gas Natural, Underground |
| Parking | Garage - Attached |
| # of Garages | 3 |
| View | Golf, Lake |
| Is Waterfront | Yes |
| Waterfront | Lake |
| Has Pool | Yes |
| Pool | Gunite, Spa |
| Pets Allowed | Yes |
| Unit | On Golf Course |
| Subdivision Amenities | Pool, Golf Course Community, Community Tennis Courts, Exercise Room, Sauna, Spa-Hot Tub, Putting Green, Pickleball, Park, Fitness Trail |
| Security | Gate - Manned, Burglar Alarm |
| Guest House | No |
Interior
| Interior Features | Wet Bar, Pantry, Foyer, Bar, Fire Sprinkler, Walk-in Closet, Cook Island, Upstairs Living Area |
|---|---|
| Appliances | Washer, Dryer, Refrigerator, Range - Electric, Dishwasher, Water Heater - Gas, Microwave, Fire Alarm, Range - Gas |
| Heating | Zoned, Gas |
| Cooling | Zoned, Gas, Central |
| Fireplace | No |
| # of Stories | 2 |
| Stories | 2.00 |
| Furnished | Unfurnished |
| Master Bedroom | Separate Shower, Separate Tub, Mstr Bdrm - Ground, Mstr Bdrm - Sitting |
Exterior
| Exterior Features | Fence, Covered Patio, Cabana, Summer Kitchen |
|---|---|
| Lot Description | 1/2 to < 1 Acre |
| Windows | Sliding, Impact Glass |
| Roof | Other |
| Construction | Frame/Stucco, Concrete, Block |
| Front Exposure | East |
Additional Information
| Date Listed | November 25th, 2024 |
|---|---|
| Days on Market | 322 |
| Zoning | PDA (Ci) |
| Foreclosure | No |
| Short Sale | No |
| RE / Bank Owned | No |
| HOA Fees | 1500 |
| Parcel ID | 52414204020000390 |
Room Dimensions
| Master Bedroom | 23 x 16 |
|---|---|
| Living Room | 12 x 25 |
| Kitchen | 12 x 35 |
Listing Details
| Office | Living by IMI |
|---|---|
| dw@imiliving.com |

