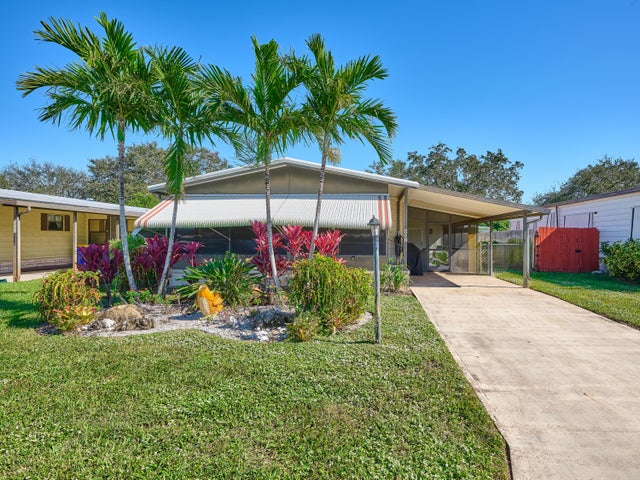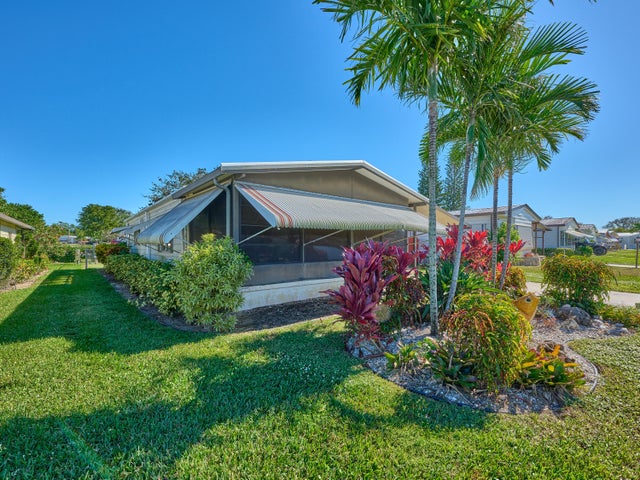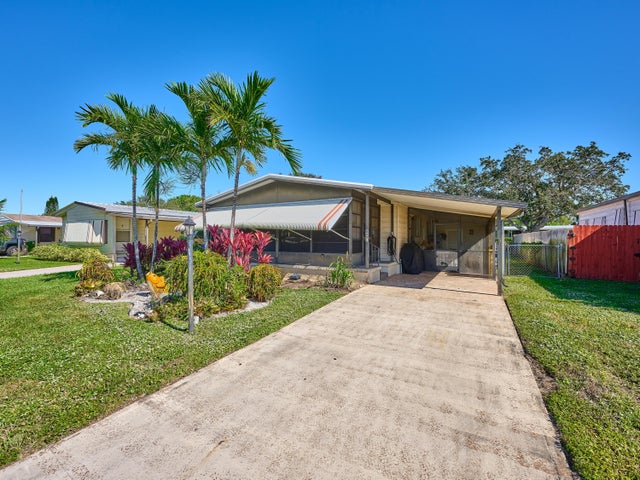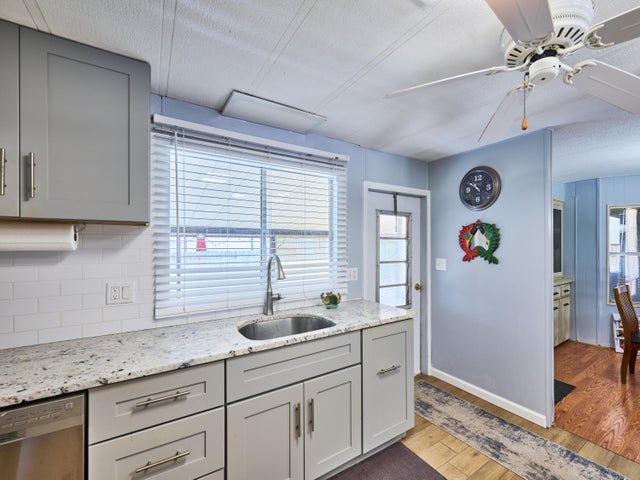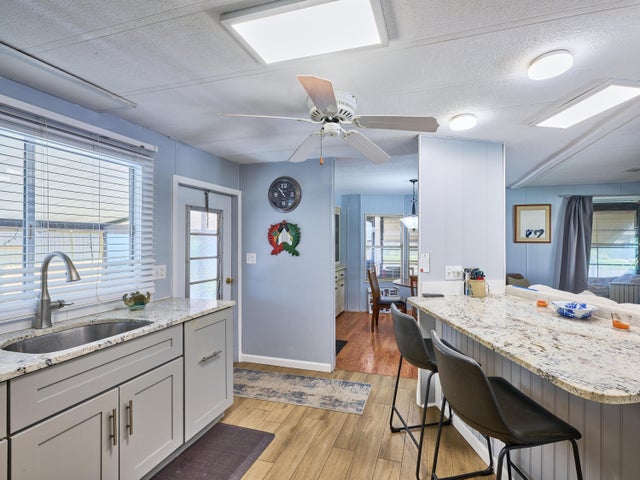About 8001 Se Shenandoah Drive
2 Bedr/2 Bath Manuf Home in Cambridge 55+ Community in Hobe Sound. Stunning, New Kitchen 2021 w light grey shaker cabinets, granite countertops, stainless steel appliances, undermount sink, new flooring, & LED lighting. The kitchen was opened up to the living room w a convenient breakfast bar. Freshly painted throughout w tropical hues so popular in FL. Redone guest bathroom in 2023 w tile shower, frameless shower enclosure, new tile floor, vanity, toilet & granite counter. The Master bedrm is large w ensuite bath. This bath awaits your personal upgrades. The 2nd bedrm is a good size. Laminate flooring throughout. THIS HOME HAS 2 LANAIS for extra living space. Doggie door to fenced backyard. New AMS Aluminum roof 2021 w lifetime warranty. New A/C ductwork! YOU OWN THE LAND- ALL PETS WELCO
Features of 8001 Se Shenandoah Drive
| MLS® # | RX-11040085 |
|---|---|
| USD | $199,000 |
| CAD | $280,118 |
| CNY | 元1,420,960 |
| EUR | €172,240 |
| GBP | £150,024 |
| RUB | ₽15,921,731 |
| HOA Fees | $120 |
| Bedrooms | 2 |
| Bathrooms | 2.00 |
| Full Baths | 2 |
| Total Square Footage | 1,520 |
| Living Square Footage | 960 |
| Square Footage | Floor Plan |
| Acres | 0.11 |
| Year Built | 1982 |
| Type | Residential |
| Sub-Type | Mobile/Manufactured |
| Unit Floor | 0 |
| Status | Active |
| HOPA | Yes-Verified |
| Membership Equity | No |
Community Information
| Address | 8001 Se Shenandoah Drive |
|---|---|
| Area | 14 - Hobe Sound/Stuart - South of Cove Rd |
| Subdivision | CAMBRIDGE AT HERITAGE RIDGE |
| City | Hobe Sound |
| County | Martin |
| State | FL |
| Zip Code | 33455 |
Amenities
| Amenities | Clubhouse, Community Room, Exercise Room, Library, Pool, Shuffleboard, Billiards, Fitness Trail |
|---|---|
| Utilities | Cable, Public Sewer, Public Water |
| Parking Spaces | 1 |
| Parking | 2+ Spaces, Carport - Attached |
| Is Waterfront | No |
| Waterfront | None |
| Has Pool | No |
| Pets Allowed | Yes |
| Subdivision Amenities | Clubhouse, Community Room, Exercise Room, Library, Pool, Shuffleboard, Billiards, Fitness Trail |
Interior
| Interior Features | Entry Lvl Lvng Area, Pantry |
|---|---|
| Appliances | Dishwasher, Dryer, Microwave, Range - Electric, Refrigerator, Storm Shutters, Washer, Water Heater - Elec |
| Heating | Central |
| Cooling | Central, Paddle Fans |
| Fireplace | No |
| # of Stories | 1 |
| Stories | 1.00 |
| Furnished | Partially Furnished |
| Master Bedroom | Separate Shower |
Exterior
| Exterior Features | Shutters, Fence, Shed, Well Sprinkler, Zoned Sprinkler, Screen Porch |
|---|---|
| Lot Description | < 1/4 Acre |
| Roof | Aluminum |
| Construction | Manufactured |
| Front Exposure | West |
Additional Information
| Date Listed | November 25th, 2024 |
|---|---|
| Days on Market | 323 |
| Zoning | res |
| Foreclosure | No |
| Short Sale | No |
| RE / Bank Owned | No |
| HOA Fees | 120 |
| Parcel ID | 343842055010001101 |
Room Dimensions
| Master Bedroom | 11 x 13 |
|---|---|
| Bedroom 2 | 10 x 11 |
| Family Room | 10 x 23 |
| Living Room | 14 x 17 |
| Kitchen | 11 x 13 |
| Porch | 20 x 10 |
Listing Details
| Office | RE/MAX Masterpiece Realty |
|---|---|
| dickinsonsuzanne@yahoo.com |

