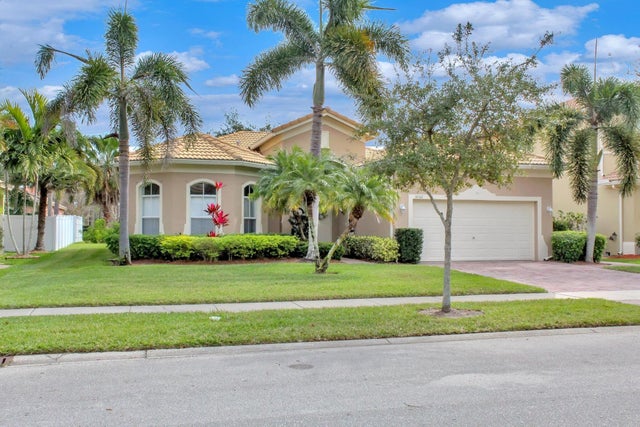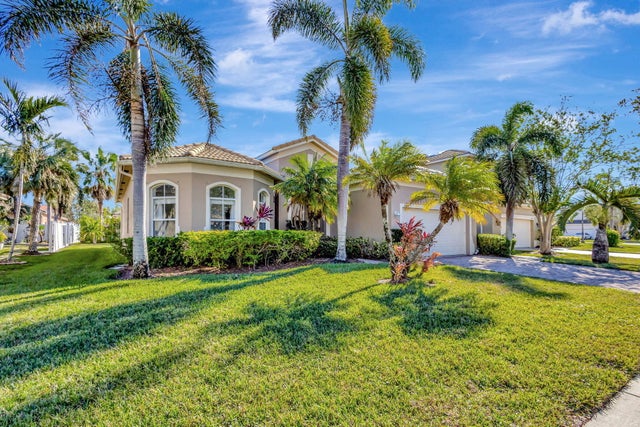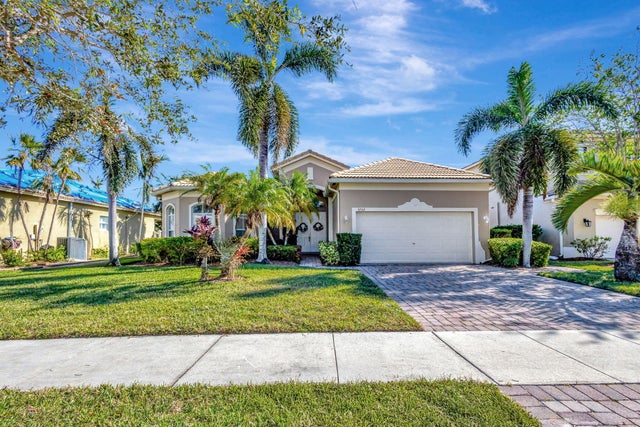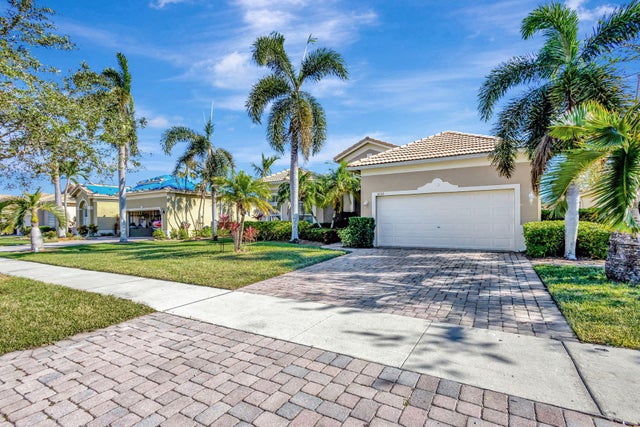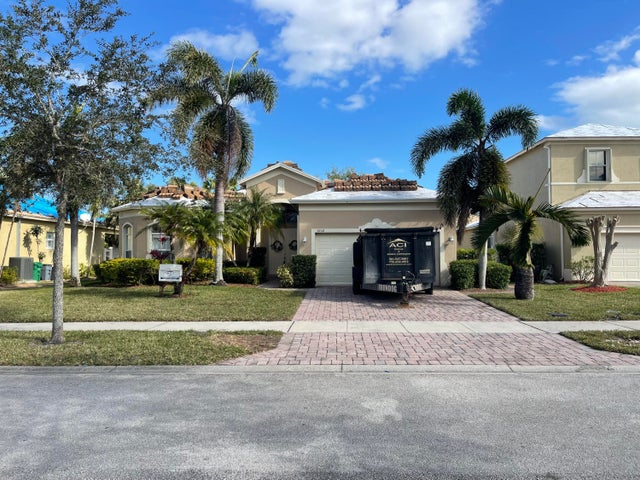About 5532 Spanish River Rd
Brand New $60,000 barrel roof just completed with a transferable warranty.New gutters,New impact garage door,New screens on patio,freshly painted insideNew cafe dishwasher,Amenities:Kids Playground,Olympic size heated pool,Gym,Club houseman gatedand income producing property tenant paying 2200 monthly.Bring all offers! Sellers are very motivated.
Features of 5532 Spanish River Rd
| MLS® # | RX-11039866 |
|---|---|
| USD | $390,000 |
| CAD | $547,303 |
| CNY | 元2,779,062 |
| EUR | €333,629 |
| GBP | £290,282 |
| RUB | ₽31,665,426 |
| HOA Fees | $200 |
| Bedrooms | 3 |
| Bathrooms | 3.00 |
| Full Baths | 2 |
| Half Baths | 1 |
| Total Square Footage | 2,757 |
| Living Square Footage | 1,950 |
| Square Footage | Tax Rolls |
| Acres | 0.19 |
| Year Built | 2005 |
| Type | Residential |
| Sub-Type | Single Family Detached |
| Restrictions | Buyer Approval, Lease OK w/Restrict, Tenant Approval, Comercial Vehicles Prohibited |
| Style | Spanish |
| Unit Floor | 0 |
| Status | Active |
| HOPA | No Hopa |
| Membership Equity | No |
Community Information
| Address | 5532 Spanish River Rd |
|---|---|
| Area | 7040 |
| Subdivision | PORTOFINO SHORES PHASE TWO |
| City | Fort Pierce |
| County | St. Lucie |
| State | FL |
| Zip Code | 34951 |
Amenities
| Amenities | Street Lights, Clubhouse, Exercise Room, Community Room, Sidewalks, Playground |
|---|---|
| Utilities | Public Sewer, Public Water |
| Parking | 2+ Spaces, Garage - Attached |
| # of Garages | 2 |
| View | Other |
| Is Waterfront | No |
| Waterfront | None |
| Has Pool | No |
| Pets Allowed | Yes |
| Subdivision Amenities | Street Lights, Clubhouse, Exercise Room, Community Room, Sidewalks, Playground |
Interior
| Interior Features | Walk-in Closet, Volume Ceiling |
|---|---|
| Appliances | Auto Garage Open, Dishwasher, Dryer, Microwave, Range - Electric, Refrigerator, Storm Shutters, Washer/Dryer Hookup, Washer |
| Heating | Central, Electric |
| Cooling | Central, Electric, Ceiling Fan |
| Fireplace | No |
| # of Stories | 1 |
| Stories | 1.00 |
| Furnished | Unfurnished |
| Master Bedroom | Dual Sinks, Mstr Bdrm - Ground, Separate Shower, Separate Tub, Combo Tub/Shower |
Exterior
| Exterior Features | Screened Patio, Auto Sprinkler |
|---|---|
| Lot Description | < 1/4 Acre, Sidewalks |
| Windows | Blinds |
| Construction | CBS, Frame/Stucco |
| Front Exposure | Northwest |
Additional Information
| Date Listed | November 24th, 2024 |
|---|---|
| Days on Market | 327 |
| Zoning | Planne |
| Foreclosure | No |
| Short Sale | No |
| RE / Bank Owned | No |
| HOA Fees | 200 |
| Parcel ID | 131250201170005 |
Room Dimensions
| Master Bedroom | 12 x 15 |
|---|---|
| Living Room | 15 x 14 |
| Kitchen | 11 x 9 |
Listing Details
| Office | Paradise Real Estate Intl |
|---|---|
| bates@batesstoddard.com |

