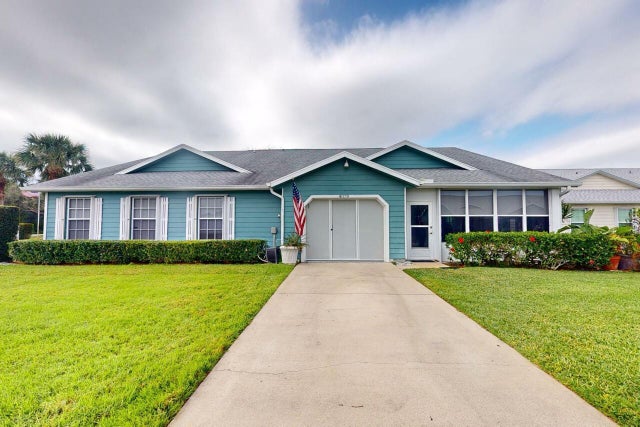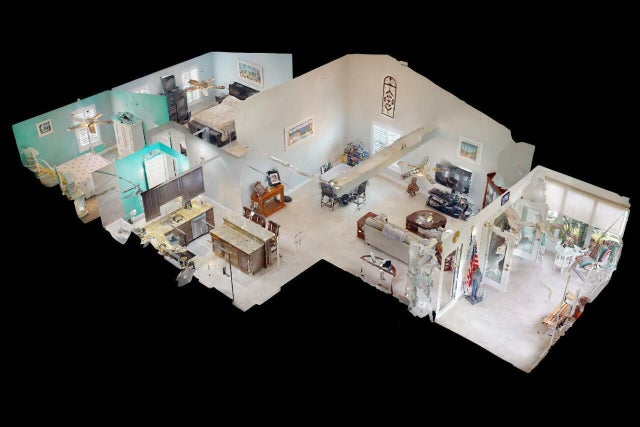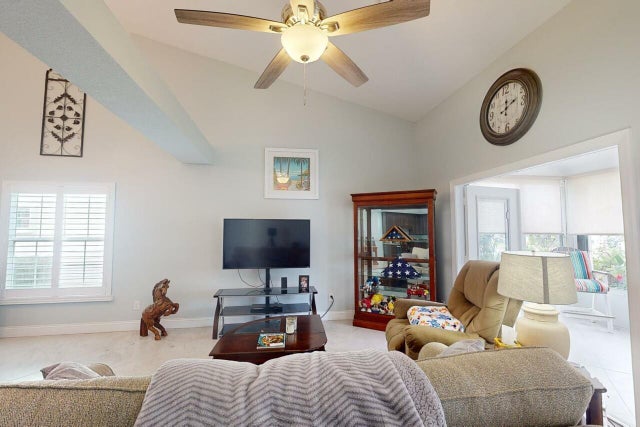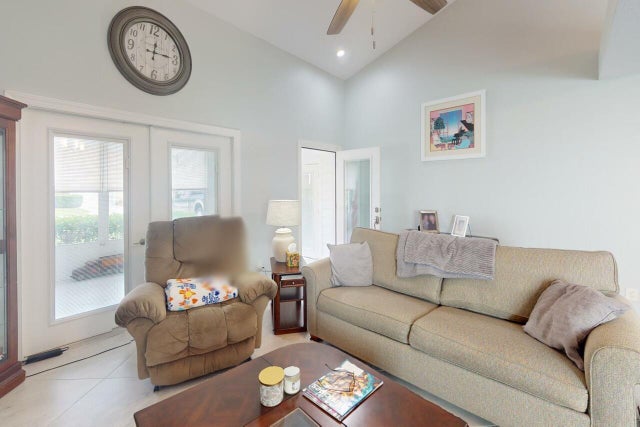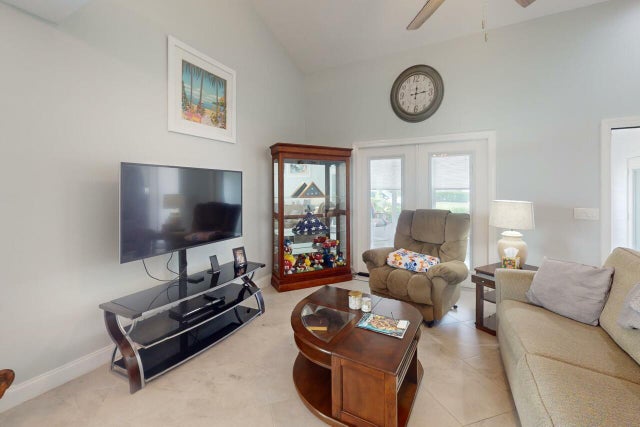About 4079 Gator Trace Rd
Welcome to Gator Trace Golf & Country Club! Pride of ownership & attention to detail is evident at every turn in this beautifully updated 2/2 Villa with a one-car garage. As you enter the front porch you'll notice the diagonal tile that continues throughout the home, popcorn has been replaced with knockdown, all new trim work, plantation shutters, doors have been replaced with built in mini blinds. Kitchen has been redone with granite, Whirlpool stainless steel appliances, soft close wood cabinets with pull out drawers, corner cabinet w/lazy Susan. Recessed lighting, wide switch lights all replaced with dimmer switches, ceiling fans are the same throughout, as well as granite in both bathrooms, new toilets, Moen nickel finished fixtures, lots of storage space and a brand new Trane AC!
Features of 4079 Gator Trace Rd
| MLS® # | RX-11039580 |
|---|---|
| USD | $299,900 |
| CAD | $420,625 |
| CNY | 元2,137,402 |
| EUR | €257,248 |
| GBP | £224,249 |
| RUB | ₽24,420,197 |
| HOA Fees | $619 |
| Bedrooms | 2 |
| Bathrooms | 2.00 |
| Full Baths | 2 |
| Total Square Footage | 1,766 |
| Living Square Footage | 1,284 |
| Square Footage | Tax Rolls |
| Acres | 0.00 |
| Year Built | 1989 |
| Type | Residential |
| Sub-Type | Townhouse / Villa / Row |
| Restrictions | Buyer Approval, No Boat, No RV, Lease OK w/Restrict, Comercial Vehicles Prohibited |
| Style | Villa |
| Unit Floor | 0 |
| Status | Active |
| HOPA | No Hopa |
| Membership Equity | No |
Community Information
| Address | 4079 Gator Trace Rd |
|---|---|
| Area | 7100 |
| Subdivision | GARDEN VILLAS OF GATOR TRACE |
| City | Fort Pierce |
| County | St. Lucie |
| State | FL |
| Zip Code | 34982 |
Amenities
| Amenities | Clubhouse, Internet Included, Pool, Sidewalks, Street Lights, Golf Course, Cafe/Restaurant |
|---|---|
| Utilities | Public Sewer, Public Water |
| Parking | Driveway, Garage - Attached |
| # of Garages | 1 |
| Is Waterfront | No |
| Waterfront | None |
| Has Pool | No |
| Pets Allowed | Restricted |
| Subdivision Amenities | Clubhouse, Internet Included, Pool, Sidewalks, Street Lights, Golf Course Community, Cafe/Restaurant |
Interior
| Interior Features | Ctdrl/Vault Ceilings |
|---|---|
| Appliances | Auto Garage Open, Dishwasher, Dryer, Microwave, Range - Electric, Washer, Water Heater - Elec, Generator Hookup, Storm Shutters |
| Heating | Central |
| Cooling | Ceiling Fan, Central, Humidistat |
| Fireplace | No |
| # of Stories | 1 |
| Stories | 1.00 |
| Furnished | Unfurnished |
| Master Bedroom | Dual Sinks, Separate Shower |
Exterior
| Lot Description | East of US-1 |
|---|---|
| Windows | Impact Glass, Sliding, Plantation Shutters |
| Roof | Comp Shingle |
| Construction | Fiber Cement Siding |
| Front Exposure | East |
Additional Information
| Date Listed | November 22nd, 2024 |
|---|---|
| Days on Market | 331 |
| Zoning | Planned Dev |
| Foreclosure | No |
| Short Sale | No |
| RE / Bank Owned | No |
| HOA Fees | 618.67 |
| Parcel ID | 243563500040000 |
Room Dimensions
| Master Bedroom | 16.8 x 15.9 |
|---|---|
| Bedroom 2 | 13 x 12.3 |
| Dining Room | 16.8 x 15.9 |
| Living Room | 17.3 x 12.9 |
| Kitchen | 12.1 x 14.4 |
| Porch | 17.3 x 10 |
Listing Details
| Office | LPT Realty |
|---|---|
| boards@lpt.com |

