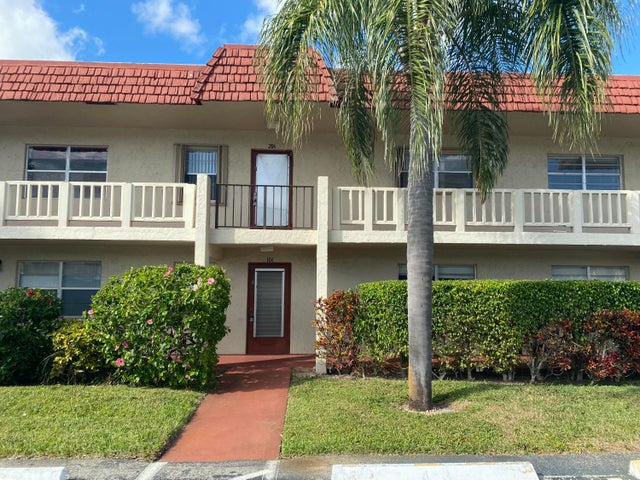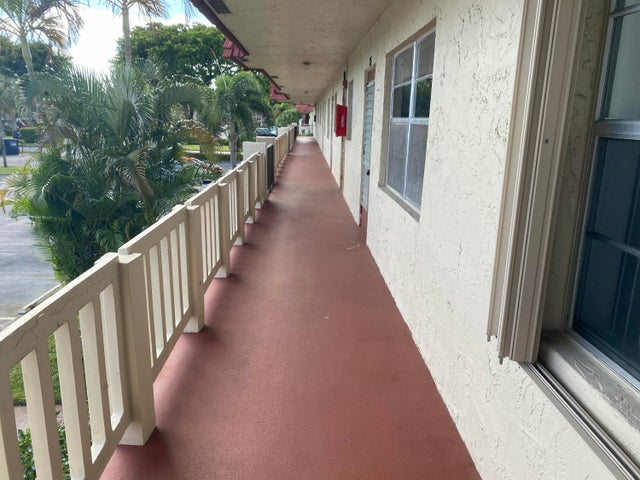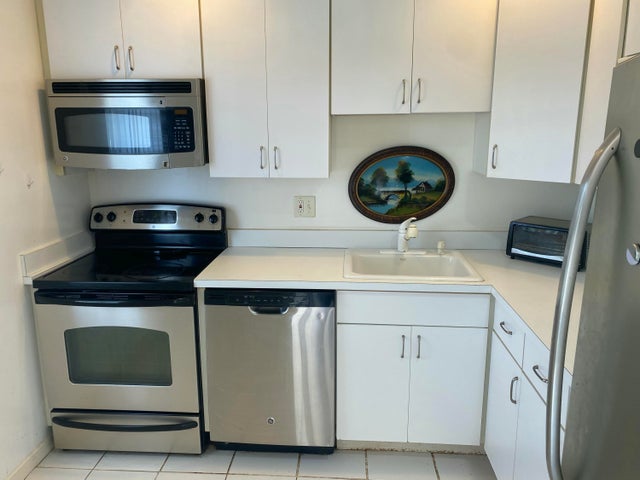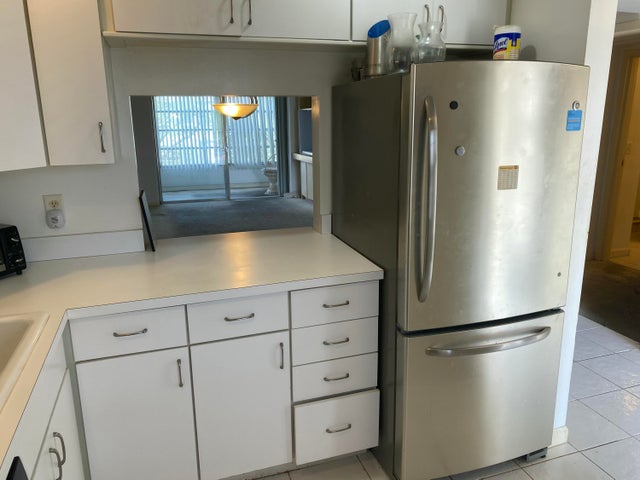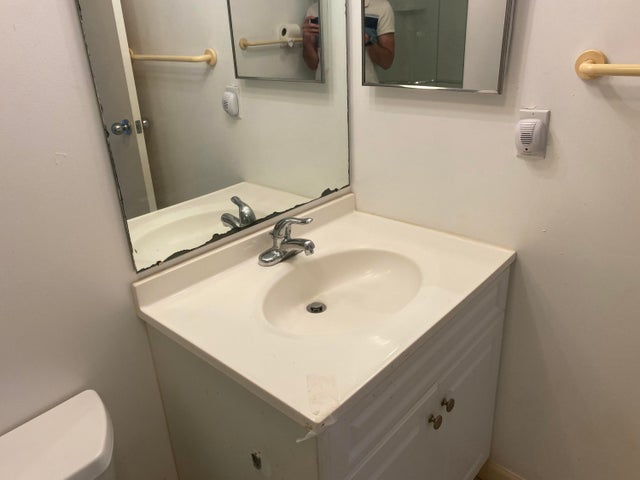About 3 Abbey Lane #206
Come see this 2 bed 2 bath condo in Abbey Village! With some vision and a hammer you can make it your very own! Seller will give a $3,000 credit towards carpet.
Features of 3 Abbey Lane #206
| MLS® # | RX-11039529 |
|---|---|
| USD | $120,000 |
| CAD | $168,054 |
| CNY | 元854,586 |
| EUR | €103,386 |
| GBP | £89,609 |
| RUB | ₽9,554,280 |
| HOA Fees | $735 |
| Bedrooms | 2 |
| Bathrooms | 2.00 |
| Full Baths | 2 |
| Total Square Footage | 925 |
| Living Square Footage | 925 |
| Square Footage | Tax Rolls |
| Acres | 0.00 |
| Year Built | 1979 |
| Type | Residential |
| Sub-Type | Condo or Coop |
| Unit Floor | 2 |
| Status | Active |
| HOPA | Yes-Verified |
| Membership Equity | No |
Community Information
| Address | 3 Abbey Lane #206 |
|---|---|
| Area | 4630 |
| Subdivision | VILLAGES OF ORIOLE ABBEY CONDO |
| City | Delray Beach |
| County | Palm Beach |
| State | FL |
| Zip Code | 33446 |
Amenities
| Amenities | Billiards, Community Room, Exercise Room, Game Room, Pool, Sauna, Shuffleboard, Tennis, Clubhouse, Library, Spa-Hot Tub |
|---|---|
| Utilities | 3-Phase Electric |
| Parking | Assigned |
| Is Waterfront | No |
| Waterfront | None |
| Has Pool | No |
| Pets Allowed | No |
| Subdivision Amenities | Billiards, Community Room, Exercise Room, Game Room, Pool, Sauna, Shuffleboard, Community Tennis Courts, Clubhouse, Library, Spa-Hot Tub |
Interior
| Interior Features | Walk-in Closet, Foyer, Entry Lvl Lvng Area |
|---|---|
| Appliances | Dishwasher, Range - Electric, Refrigerator, Microwave |
| Heating | Central |
| Cooling | Central |
| Fireplace | No |
| # of Stories | 2 |
| Stories | 2.00 |
| Furnished | Unfurnished |
| Master Bedroom | Combo Tub/Shower |
Exterior
| Construction | Concrete |
|---|---|
| Front Exposure | North |
Additional Information
| Date Listed | November 22nd, 2024 |
|---|---|
| Days on Market | 337 |
| Zoning | RH |
| Foreclosure | No |
| Short Sale | No |
| RE / Bank Owned | No |
| HOA Fees | 734.83 |
| Parcel ID | 00424615060032060 |
Room Dimensions
| Master Bedroom | 15 x 11 |
|---|---|
| Living Room | 14 x 17 |
| Kitchen | 12 x 8 |
Listing Details
| Office | LPT Realty, LLC |
|---|---|
| boards@lpt.com |

