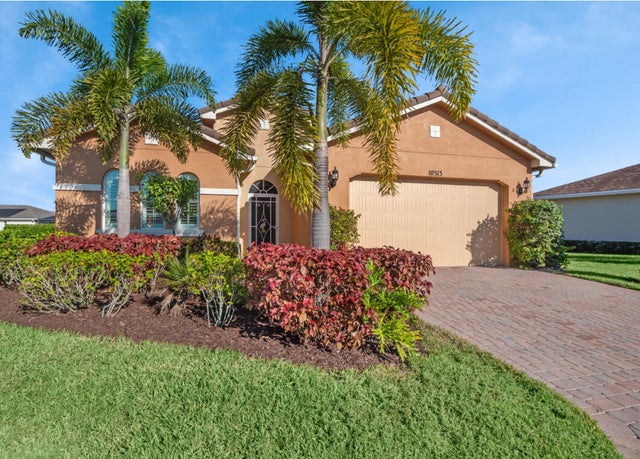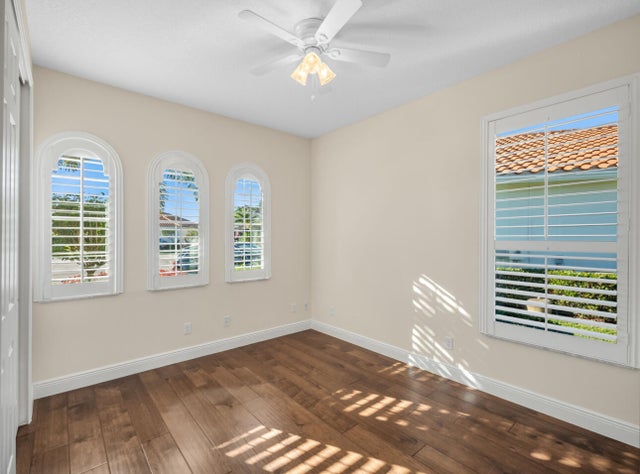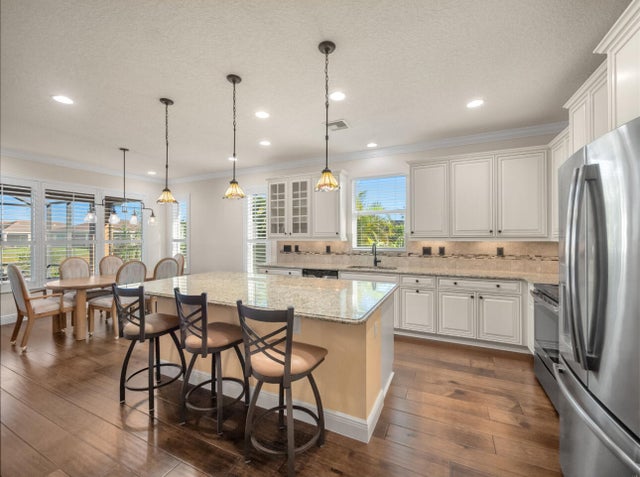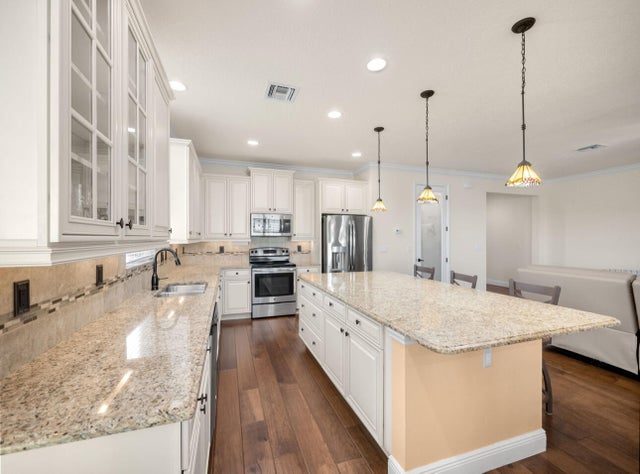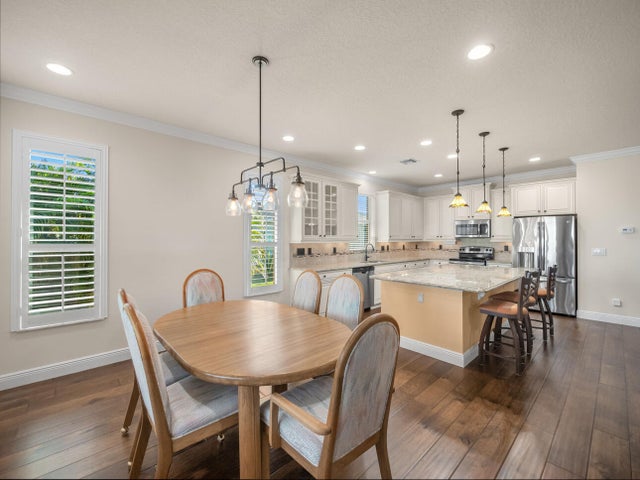About 10313 Sw Fernwood Avenue
WHAT A VIEW!!! The best water view in the community! Home features 3 large bedrooms and 2 baths.. Large great room area, perfect for entertaining or large family gatherings! The flooring in the home is the upgraded ''wood look'' with ''rich wood'' tones to compliment this bright and airy home! Bring the sunshine and incredible view indoors as all the windows feature white, Bahama, shutters that can be pulled open for that indoor/outdoor feeling; let the sun shine in! Upgraded closets throughout, with pull out drawers in the large pantry area. Kitchen is right in the heart of the home with all the upgraded appliances to make entertaining and cooking a breeze.
Features of 10313 Sw Fernwood Avenue
| MLS® # | RX-11039252 |
|---|---|
| USD | $475,000 |
| CAD | $667,451 |
| CNY | 元3,384,423 |
| EUR | €407,351 |
| GBP | £353,218 |
| RUB | ₽38,237,310 |
| HOA Fees | $587 |
| Bedrooms | 3 |
| Bathrooms | 2.00 |
| Full Baths | 2 |
| Total Square Footage | 3,317 |
| Living Square Footage | 2,028 |
| Square Footage | Tax Rolls |
| Acres | 0.19 |
| Year Built | 2015 |
| Type | Residential |
| Sub-Type | Single Family Detached |
| Style | Mediterranean |
| Unit Floor | 0 |
| Status | Active |
| HOPA | Yes-Verified |
| Membership Equity | No |
Community Information
| Address | 10313 Sw Fernwood Avenue |
|---|---|
| Area | 7800 |
| Subdivision | TRADITION PLAT NO 35 |
| Development | VITALIA COMMUNITY |
| City | Port Saint Lucie |
| County | St. Lucie |
| State | FL |
| Zip Code | 34987 |
Amenities
| Amenities | Pool, Tennis, Clubhouse, Lobby, Exercise Room, Community Room, Game Room, Library, Billiards, Beach Club Available, Manager on Site, Putting Green, Street Lights, Internet Included, Pickleball |
|---|---|
| Utilities | 3-Phase Electric, Public Water, Public Sewer, Cable, Gas Natural, Underground |
| Parking | Garage - Attached, Driveway, Drive - Decorative, Vehicle Restrictions |
| # of Garages | 2 |
| View | Pond, Lake |
| Is Waterfront | Yes |
| Waterfront | Lake, Pond |
| Has Pool | No |
| Pets Allowed | Yes |
| Subdivision Amenities | Pool, Community Tennis Courts, Clubhouse, Lobby, Exercise Room, Community Room, Game Room, Library, Billiards, Beach Club Available, Manager on Site, Putting Green, Street Lights, Internet Included, Pickleball |
| Security | Gate - Manned |
| Guest House | No |
Interior
| Interior Features | Split Bedroom, Pantry, Walk-in Closet, Built-in Shelves, Cook Island, Closet Cabinets, Laundry Tub, Entry Lvl Lvng Area |
|---|---|
| Appliances | Washer, Dryer, Refrigerator, Range - Electric, Dishwasher, Water Heater - Gas, Ice Maker, Microwave, Auto Garage Open |
| Heating | Central, Electric |
| Cooling | Electric, Ceiling Fan, Central |
| Fireplace | No |
| # of Stories | 1 |
| Stories | 1.00 |
| Furnished | Furniture Negotiable |
| Master Bedroom | Combo Tub/Shower, Separate Shower, Dual Sinks, Mstr Bdrm - Ground, Mstr Bdrm - Sitting |
Exterior
| Exterior Features | Covered Patio, Screened Patio, Auto Sprinkler |
|---|---|
| Lot Description | < 1/4 Acre, Cul-De-Sac, Irregular Lot, Paved Road, West of US-1 |
| Windows | Plantation Shutters, Blinds, Impact Glass |
| Roof | Barrel, Concrete Tile |
| Construction | CBS, Concrete, Block |
| Front Exposure | Southeast |
Additional Information
| Date Listed | November 21st, 2024 |
|---|---|
| Days on Market | 328 |
| Zoning | RESIDENTIAL |
| Foreclosure | No |
| Short Sale | No |
| RE / Bank Owned | No |
| HOA Fees | 587 |
| Parcel ID | 430470200520009 |
Room Dimensions
| Master Bedroom | 13.4 x 16.8 |
|---|---|
| Living Room | 17.6 x 19.1 |
| Kitchen | 11.2 x 14.7 |
Listing Details
| Office | Atlantic Shores ERA Powered |
|---|---|
| renee@asrefl.com |

