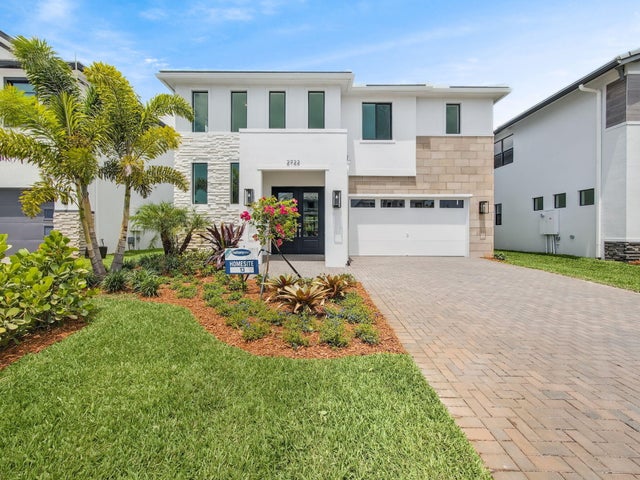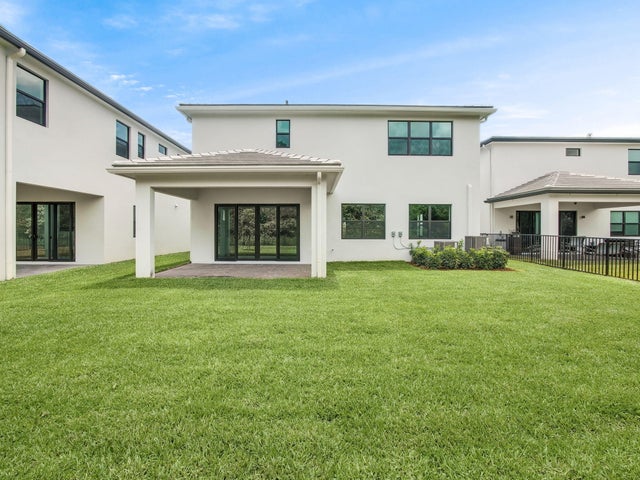About 2722 Nw 87th Terrace
The spacious Kahlo plan of Sienna at Mattamy Homes offers luxury living behind every door. Upon entry you will be greeted with a thoughtfully designed flow that opens to the expansive great room, dining and wrap around cabinet kitchen. This 3,625 sq ft floorplan offers 4 beds and 3.5 bathrooms. Perfect for a family or those who love to host and entertain. Sienna is located minutes away from a variety of dining and shopping options as well as top-rated schools and Fort Lauderdale Airport.
Features of 2722 Nw 87th Terrace
| MLS® # | RX-11038860 |
|---|---|
| USD | $1,403,927 |
| CAD | $1,969,078 |
| CNY | 元10,005,858 |
| EUR | €1,204,261 |
| GBP | £1,049,782 |
| RUB | ₽114,318,687 |
| HOA Fees | $285 |
| Bedrooms | 4 |
| Bathrooms | 4.00 |
| Full Baths | 3 |
| Half Baths | 1 |
| Total Square Footage | 3,625 |
| Living Square Footage | 3,625 |
| Square Footage | Developer |
| Acres | 0.15 |
| Year Built | 2024 |
| Type | Residential |
| Sub-Type | Single Family Detached |
| Restrictions | No RV, No Boat |
| Unit Floor | 0 |
| Status | Pending |
| HOPA | No Hopa |
| Membership Equity | No |
Community Information
| Address | 2722 Nw 87th Terrace |
|---|---|
| Area | 3200 |
| Subdivision | SIENNA AT COOPER CITY |
| City | Cooper City |
| County | Broward |
| State | FL |
| Zip Code | 33024 |
Amenities
| Amenities | Playground, Sidewalks |
|---|---|
| Utilities | Cable, 3-Phase Electric, Septic, Water Available |
| # of Garages | 2 |
| Is Waterfront | No |
| Waterfront | None |
| Has Pool | No |
| Pets Allowed | Yes |
| Subdivision Amenities | Playground, Sidewalks |
Interior
| Interior Features | Foyer, Cook Island, Pantry |
|---|---|
| Appliances | Dishwasher, Microwave, Smoke Detector, Fire Alarm |
| Heating | Central |
| Cooling | Central |
| Fireplace | No |
| # of Stories | 2 |
| Stories | 2.00 |
| Furnished | Unfurnished |
| Master Bedroom | Mstr Bdrm - Upstairs |
Exterior
| Lot Description | < 1/4 Acre |
|---|---|
| Construction | CBS, Concrete, Block |
| Front Exposure | East |
Additional Information
| Date Listed | November 20th, 2024 |
|---|---|
| Days on Market | 333 |
| Zoning | Residential |
| Foreclosure | No |
| Short Sale | No |
| RE / Bank Owned | No |
| HOA Fees | 285 |
| Parcel ID | 514104160130 |
Room Dimensions
| Master Bedroom | 15 x 18 |
|---|---|
| Bedroom 2 | 13.7 x 12 |
| Bedroom 3 | 12 x 12.1 |
| Bedroom 4 | 12 x 12.1 |
| Living Room | 21.8 x 23.8 |
| Kitchen | 17 x 12.1 |
| Loft | 13.3 x 18.1 |
| Bonus Room | 12.4 x 14 |
Listing Details
| Office | Mattamy Real Estate Services Inc |
|---|---|
| mberkis99@yahoo.com |


