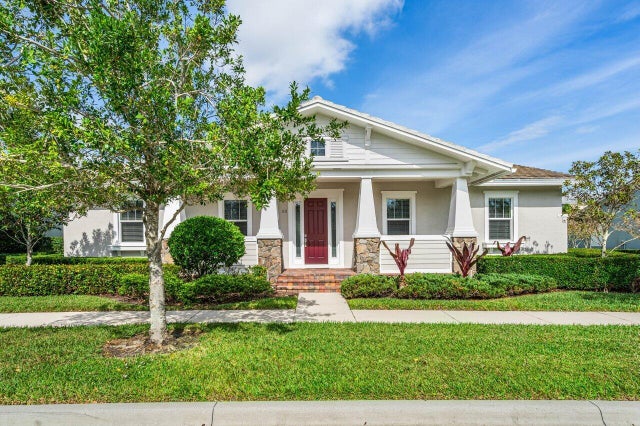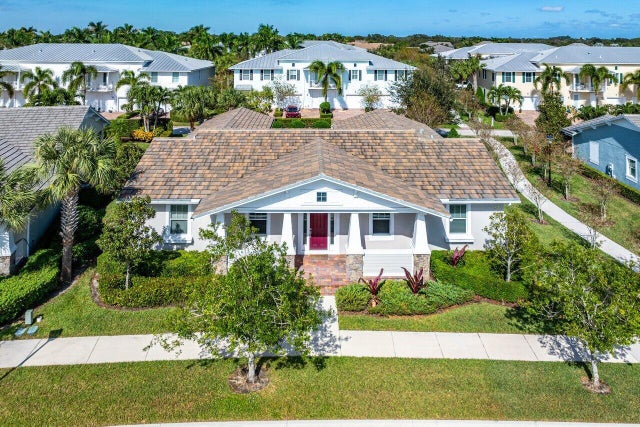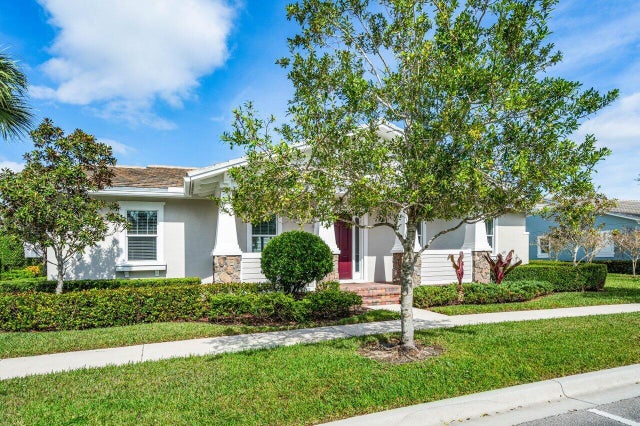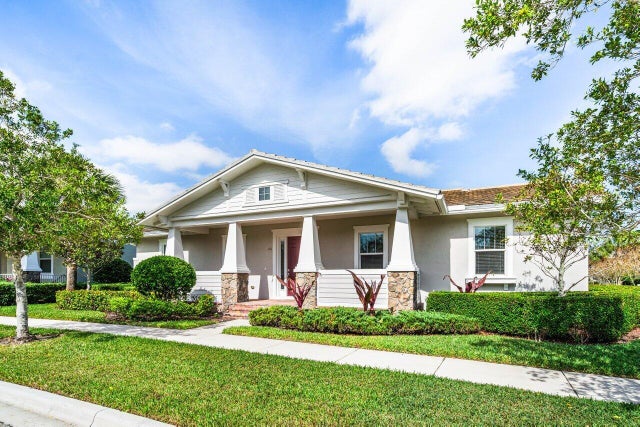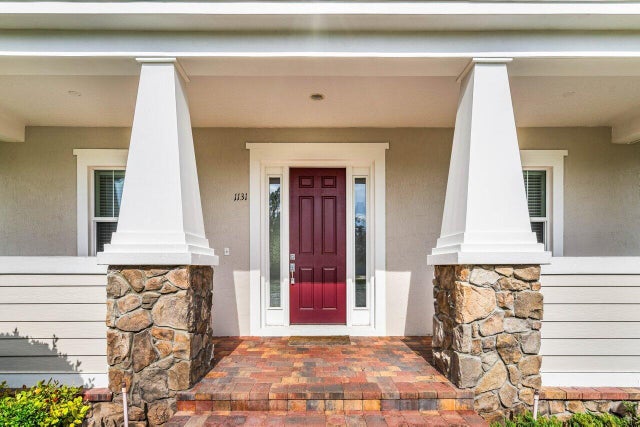About 1131 N Prescott Dr
Divosta home built 2015 complete with IMPACT windows & sliding doors. This model features 4 bedrooms, 3 bathrooms, 2 Car Garage & Covered Porch. The Master bedroom suite includes den/office area 14X10. The 2nd bedroom suite with private bathroom, split floor plan with 2 bedrooms and guest bathroom. The kitchen overlooks the living room, eat-in area, perfectly situated, with easy access to patio and backyard. The home features tile and carpet flooring, the kitchen with granite countertop, tile backsplash & stainless-steel kitchen appliances and spacious laundry room. Great location easy access to I-95, turnpike, restaurants, shopping centers, beach and parks. Enjoy our Florida weather all year & Abacoa amenities.
Features of 1131 N Prescott Dr
| MLS® # | RX-11038739 |
|---|---|
| USD | $1,300,000 |
| CAD | $1,829,919 |
| CNY | 元9,282,650 |
| EUR | €1,125,185 |
| GBP | £980,056 |
| RUB | ₽104,011,310 |
| HOA Fees | $386 |
| Bedrooms | 4 |
| Bathrooms | 3.00 |
| Full Baths | 3 |
| Total Square Footage | 3,479 |
| Living Square Footage | 2,661 |
| Square Footage | Tax Rolls |
| Acres | 0.22 |
| Year Built | 2015 |
| Type | Residential |
| Sub-Type | Single Family Detached |
| Restrictions | Comercial Vehicles Prohibited |
| Unit Floor | 0 |
| Status | Active |
| HOPA | No Hopa |
| Membership Equity | No |
Community Information
| Address | 1131 N Prescott Dr |
|---|---|
| Area | 5100 |
| Subdivision | WINDSOR PARK AT ABACOA PL NO 3 |
| City | Jupiter |
| County | Palm Beach |
| State | FL |
| Zip Code | 33458 |
Amenities
| Amenities | Clubhouse, Exercise Room, Playground, Pool |
|---|---|
| Utilities | Public Sewer, Public Water |
| Parking | Driveway, Garage - Attached, Drive - Decorative |
| # of Garages | 2 |
| Is Waterfront | No |
| Waterfront | None |
| Has Pool | No |
| Pets Allowed | Restricted |
| Subdivision Amenities | Clubhouse, Exercise Room, Playground, Pool |
Interior
| Interior Features | Pantry, Split Bedroom, Volume Ceiling, Walk-in Closet |
|---|---|
| Appliances | Auto Garage Open, Dishwasher, Disposal, Dryer, Microwave, Range - Electric, Refrigerator, Washer, Water Heater - Elec |
| Heating | Central |
| Cooling | Central |
| Fireplace | No |
| # of Stories | 1 |
| Stories | 1.00 |
| Furnished | Furniture Negotiable |
| Master Bedroom | Dual Sinks, Separate Shower, Separate Tub |
Exterior
| Exterior Features | Auto Sprinkler, Covered Patio |
|---|---|
| Lot Description | < 1/4 Acre |
| Construction | CBS |
| Front Exposure | South |
School Information
| Elementary | Lighthouse Elementary School |
|---|---|
| Middle | Independence Middle School |
| High | William T. Dwyer High School |
Additional Information
| Date Listed | November 20th, 2024 |
|---|---|
| Days on Market | 327 |
| Zoning | MXD(ci |
| Foreclosure | No |
| Short Sale | No |
| RE / Bank Owned | No |
| HOA Fees | 386 |
| Parcel ID | 30424114200002680 |
Room Dimensions
| Master Bedroom | 15 x 14 |
|---|---|
| Bedroom 2 | 14 x 11 |
| Bedroom 3 | 12 x 11 |
| Bedroom 4 | 12 x 12 |
| Dining Room | 10 x 10 |
| Living Room | 29 x 11 |
| Kitchen | 11 x 11 |
| Patio | 15 x 6 |
| Porch | 30 x 6 |
Listing Details
| Office | Re/Max Direct |
|---|---|
| ben@homesbydirect.com |

