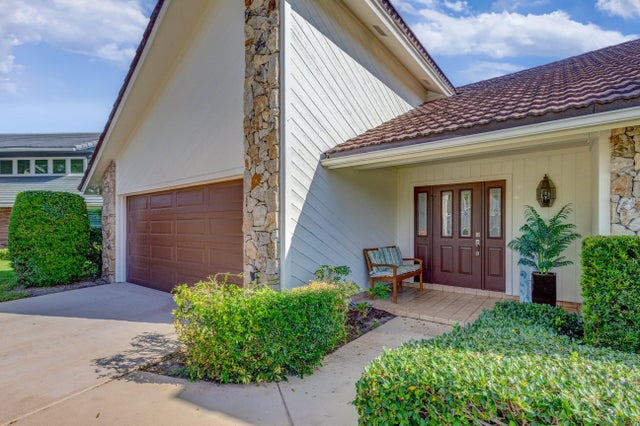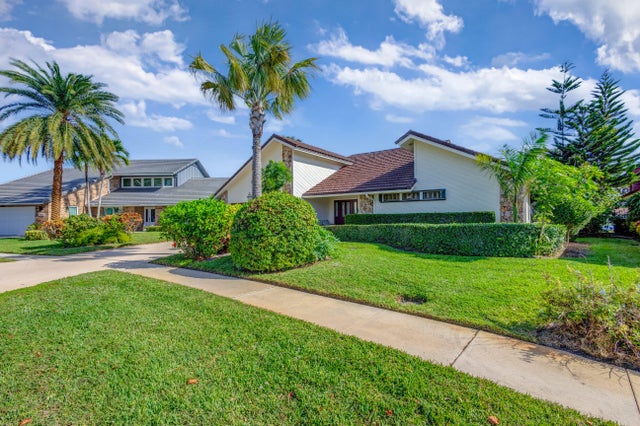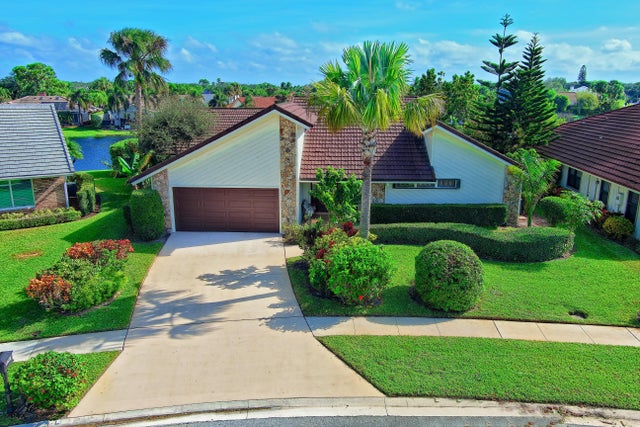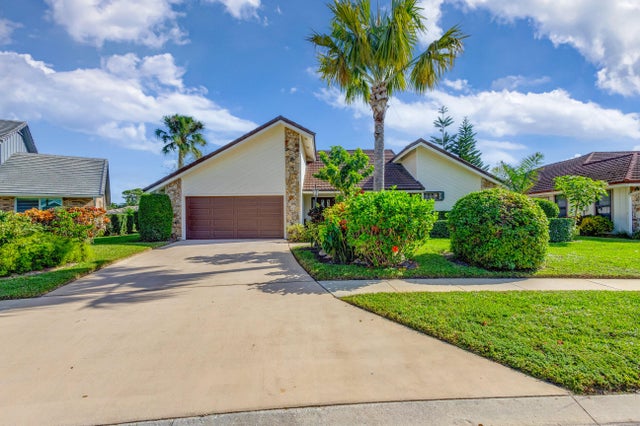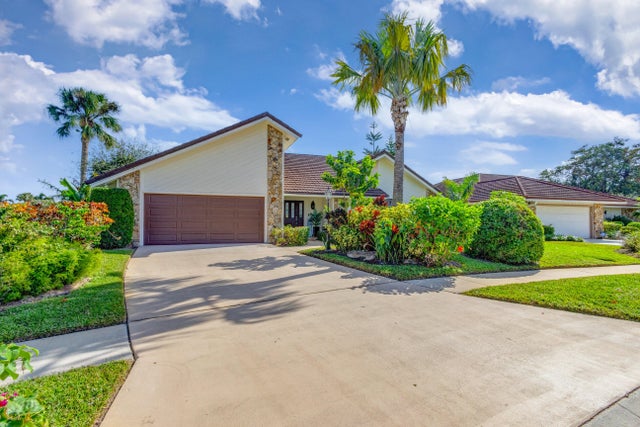About 12870 La Rochelle Circle
Stunning lakefront home in Frenchmen's Landing, fully renovated in 2019 by a renowned designer! This 4BR/3BA split-plan gem features an open design with volume ceilings & panoramic lake views from the expansive kitchen-family room combo. The modern kitchen boasts white cabinetry, dual oversized islands, high-end stainless appliances, Italian granite countertops, a glass tile backsplash, & a touch-control induction cooktop. Porcelain tile floors throughout. The family room showcases a striking porcelain-tiled feature wall, ideal for a flat-screen TV & a 7-foot LED fireplace. Every room, including the Florida room, is fitted with new ceiling fans. Contemporary elegance at its finest! Don't miss the opportunity to own this beautifully updated masterpiece!
Features of 12870 La Rochelle Circle
| MLS® # | RX-11038332 |
|---|---|
| USD | $2,295,000 |
| CAD | $3,218,852 |
| CNY | 元16,356,580 |
| EUR | €1,968,183 |
| GBP | £1,709,243 |
| RUB | ₽186,039,585 |
| HOA Fees | $149 |
| Bedrooms | 4 |
| Bathrooms | 3.00 |
| Full Baths | 3 |
| Total Square Footage | 3,619 |
| Living Square Footage | 2,482 |
| Square Footage | Tax Rolls |
| Acres | 0.20 |
| Year Built | 1983 |
| Type | Residential |
| Sub-Type | Single Family Detached |
| Restrictions | Buyer Approval, Tenant Approval, Interview Required, Lease OK, Lease OK w/Restrict, No Corporate Buyers, Other |
| Style | Contemporary |
| Unit Floor | 0 |
| Status | Active |
| HOPA | No Hopa |
| Membership Equity | No |
Community Information
| Address | 12870 La Rochelle Circle |
|---|---|
| Area | 5230 |
| Subdivision | FRENCHMENS LANDING |
| Development | Frenchmen's Landing Plat 3 |
| City | Palm Beach Gardens |
| County | Palm Beach |
| State | FL |
| Zip Code | 33410 |
Amenities
| Amenities | Tennis, Bike - Jog, Basketball, Picnic Area, Sidewalks, Street Lights |
|---|---|
| Utilities | 3-Phase Electric, Public Water, Public Sewer, Cable |
| Parking | Garage - Attached, 2+ Spaces, Driveway |
| # of Garages | 2 |
| View | Lake |
| Is Waterfront | Yes |
| Waterfront | Lake |
| Has Pool | No |
| Pets Allowed | Restricted |
| Subdivision Amenities | Community Tennis Courts, Bike - Jog, Basketball, Picnic Area, Sidewalks, Street Lights |
| Security | Gate - Unmanned, Burglar Alarm |
Interior
| Interior Features | Wet Bar, Ctdrl/Vault Ceilings, Split Bedroom, Pantry, Foyer, Bar, Walk-in Closet, Volume Ceiling, Roman Tub, Cook Island, Custom Mirror, Laundry Tub |
|---|---|
| Appliances | Washer, Dryer, Refrigerator, Range - Electric, Dishwasher, Water Heater - Elec, Microwave, Smoke Detector, Auto Garage Open, Wall Oven, Generator Whle House, Storm Shutters |
| Heating | Central, Electric |
| Cooling | Electric, Central |
| Fireplace | No |
| # of Stories | 1 |
| Stories | 1.00 |
| Furnished | Unfurnished, Furniture Negotiable |
| Master Bedroom | Separate Shower, Separate Tub, Dual Sinks, Mstr Bdrm - Ground |
Exterior
| Exterior Features | Fruit Tree(s), Open Patio, Screened Patio, Auto Sprinkler, Well Sprinkler, Shutters |
|---|---|
| Lot Description | < 1/4 Acre, Interior Lot, Irregular Lot, Private Road, Paved Road, West of US-1 |
| Windows | Blinds |
| Roof | Aluminum, Wood Truss/Raft |
| Construction | Frame, Stone |
| Front Exposure | West |
School Information
| Elementary | Dwight D. Eisenhower Elementary School |
|---|---|
| Middle | Howell L. Watkins Middle School |
| High | William T. Dwyer High School |
Additional Information
| Date Listed | November 19th, 2024 |
|---|---|
| Days on Market | 333 |
| Zoning | RS |
| Foreclosure | No |
| Short Sale | No |
| RE / Bank Owned | No |
| HOA Fees | 149 |
| Parcel ID | 00434132130000880 |
| Contact Info | carmellasmith@keyes.com |
| Waterfront Frontage | 102 feet |
Room Dimensions
| Master Bedroom | 16 x 14 |
|---|---|
| Bedroom 2 | 14 x 12 |
| Bedroom 3 | 14 x 12 |
| Bedroom 4 | 11 x 10 |
| Dining Room | 14 x 10 |
| Family Room | 22 x 18 |
| Living Room | 16 x 14 |
| Kitchen | 18 x 14 |
| Porch | 24 x 12 |
Listing Details
| Office | The Keyes Company (PBG) |
|---|---|
| ericsain@keyes.com |

