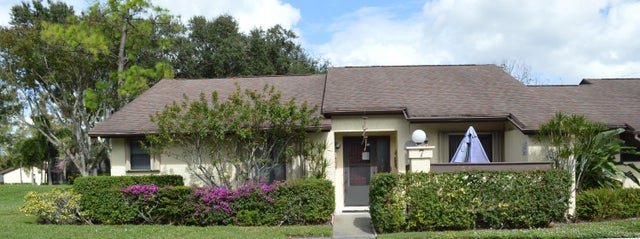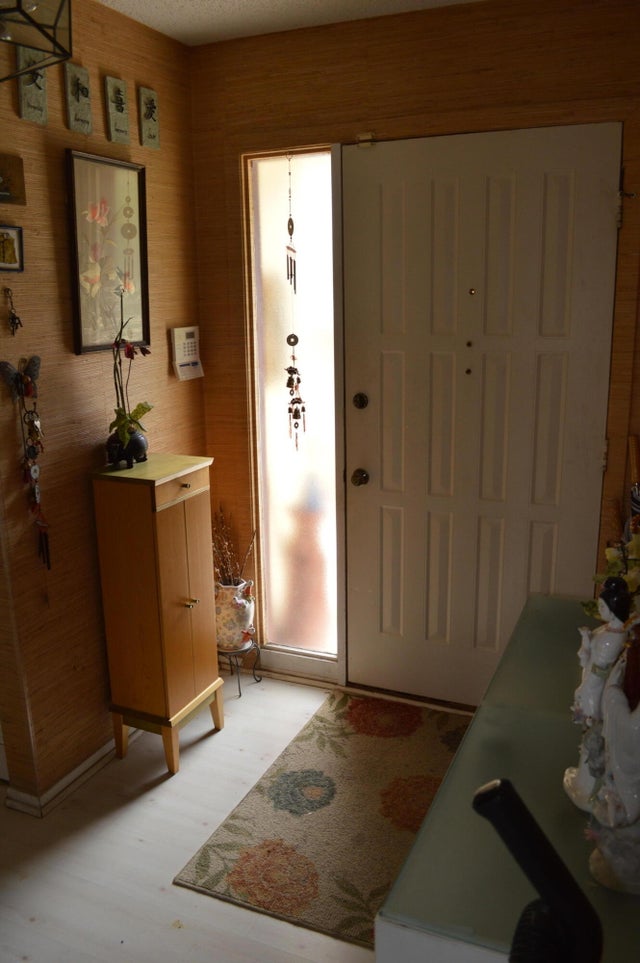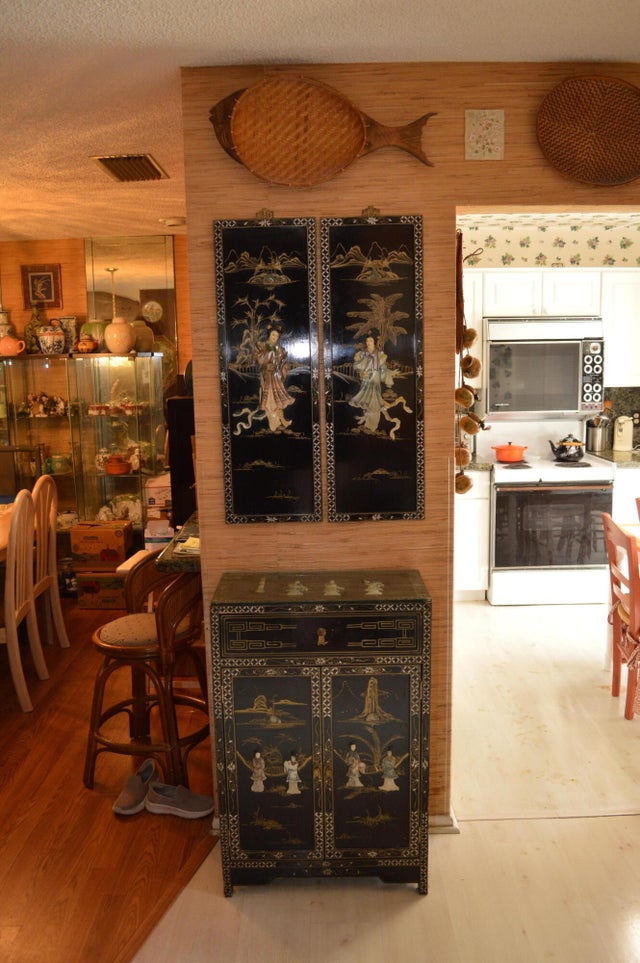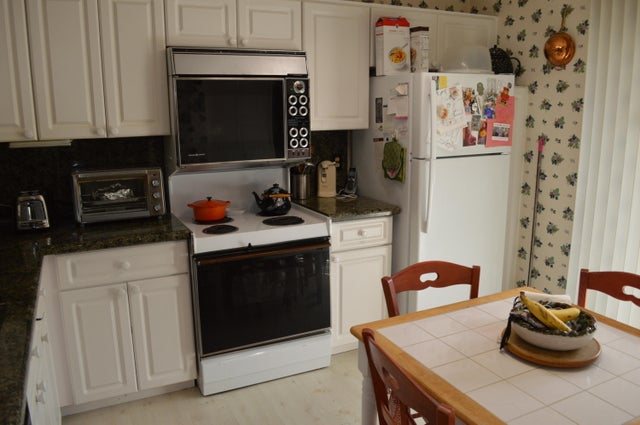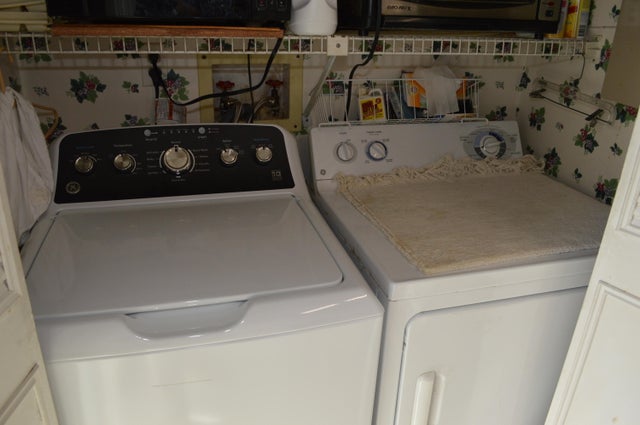About 7 Bay Cedar Ct
MAJOR PRICE REDUCTION & BRAND NEW A/C! BUY NOW! Discover comfort and convenience in this charming 3-bedroom corner-unit townhome, nestled in a vibrant 55+ community. This well-maintained home offers abundant natural light, thanks to its prime corner location. The spacious floor plan features a cozy living area, a modern kitchen with ample storage, and a private patio perfect for relaxing or entertaining. The third bedroom was eliminated to expand the living area. Enjoy community amenities like a clubhouse, fitness center, and walking paths. All exterior maintenance including roof, fascia, painting, fencing and insurance is covered by the HOA! This is easy living for people who want to enjoy their lives!
Features of 7 Bay Cedar Ct
| MLS® # | RX-11037979 |
|---|---|
| USD | $209,000 |
| CAD | $293,509 |
| CNY | 元1,489,418 |
| EUR | €179,859 |
| GBP | £156,530 |
| RUB | ₽16,458,541 |
| HOA Fees | $483 |
| Bedrooms | 3 |
| Bathrooms | 2.00 |
| Full Baths | 2 |
| Total Square Footage | 1,428 |
| Living Square Footage | 1,298 |
| Square Footage | Tax Rolls |
| Acres | 0.07 |
| Year Built | 1980 |
| Type | Residential |
| Sub-Type | Townhouse / Villa / Row |
| Unit Floor | 0 |
| Status | Active |
| HOPA | Yes-Verified |
| Membership Equity | No |
Community Information
| Address | 7 Bay Cedar Ct |
|---|---|
| Area | 5530 |
| Subdivision | STRATHMORE GATE I UNIT ONE |
| Development | Strathmore Gate |
| City | Royal Palm Beach |
| County | Palm Beach |
| State | FL |
| Zip Code | 33411 |
Amenities
| Amenities | Manager on Site, Clubhouse, Exercise Room |
|---|---|
| Utilities | Cable, 3-Phase Electric, Public Sewer, Public Water |
| Parking | Assigned, Guest, Vehicle Restrictions, Open |
| Is Waterfront | No |
| Waterfront | None |
| Has Pool | No |
| Pets Allowed | Restricted |
| Subdivision Amenities | Manager on Site, Clubhouse, Exercise Room |
Interior
| Interior Features | Entry Lvl Lvng Area |
|---|---|
| Appliances | Dishwasher, Dryer, Range - Electric, Refrigerator, Smoke Detector, Washer, Water Heater - Elec, Disposal |
| Heating | Central |
| Cooling | Central |
| Fireplace | No |
| # of Stories | 1 |
| Stories | 1.00 |
| Furnished | Furniture Negotiable, Unfurnished |
| Master Bedroom | Combo Tub/Shower, Mstr Bdrm - Ground |
Exterior
| Lot Description | < 1/4 Acre |
|---|---|
| Roof | Comp Shingle |
| Construction | CBS, Frame/Stucco |
| Front Exposure | South |
Additional Information
| Date Listed | November 18th, 2024 |
|---|---|
| Days on Market | 331 |
| Zoning | RT-8(c |
| Foreclosure | No |
| Short Sale | No |
| RE / Bank Owned | No |
| HOA Fees | 483.33 |
| Parcel ID | 72414326200000070 |
Room Dimensions
| Master Bedroom | 18 x 13 |
|---|---|
| Living Room | 30 x 15 |
| Kitchen | 15 x 12 |
Listing Details
| Office | United Realty Group, Inc |
|---|---|
| pbrownell@urgfl.com |

