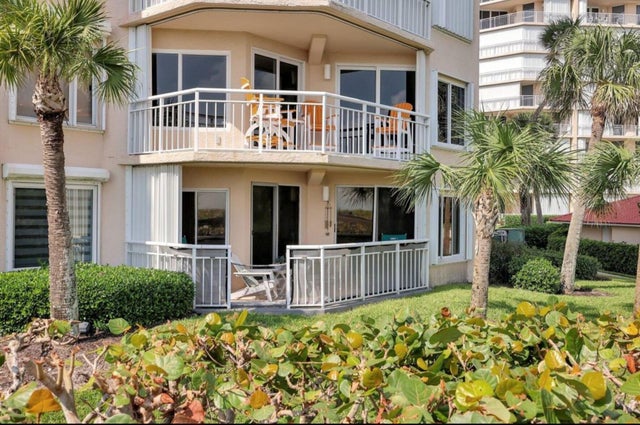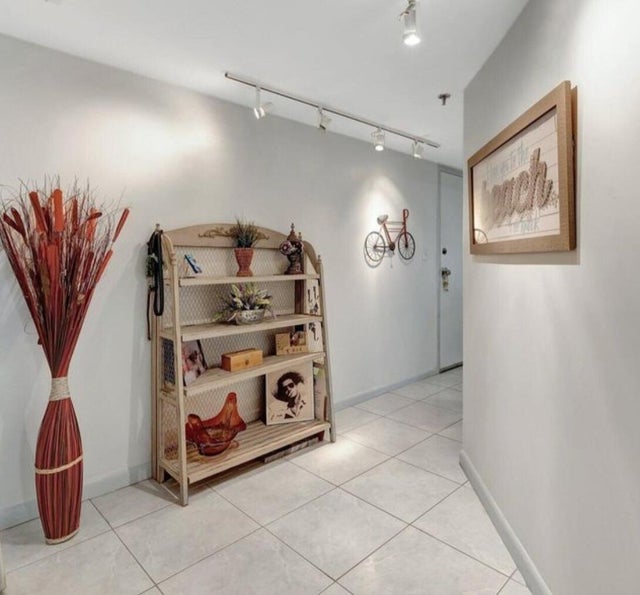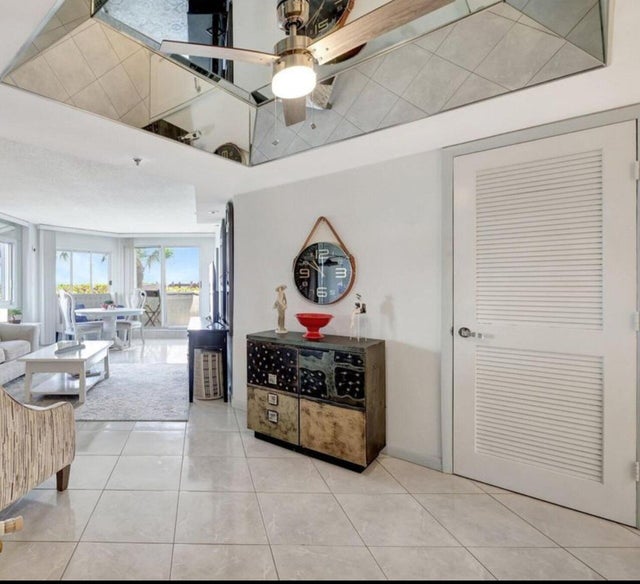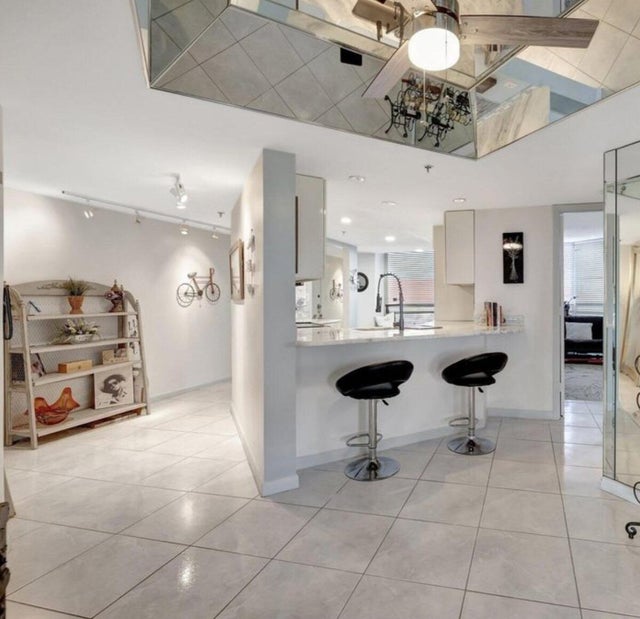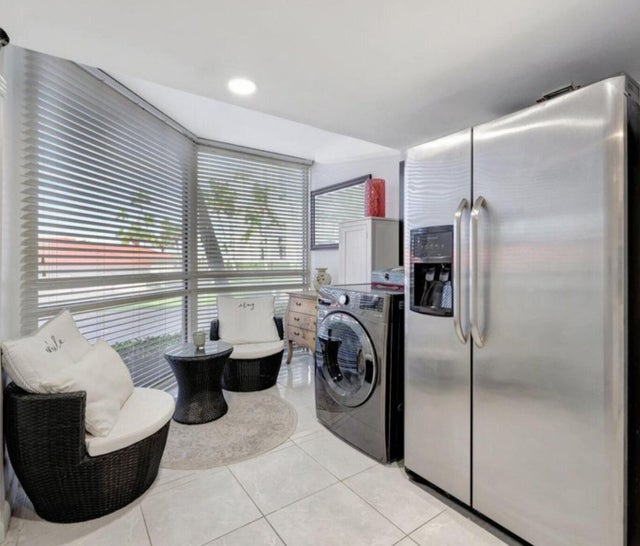About 3870 N Highway A1a N #101-1
HERE'S YOUR CHANCE TO OWN BEACHFRONT PROPERTY**ALL OFFERS COSIDERED! LOWEST PRICED remodeled unit in BEACHFRONT COMPLEX with great seasonal income potential!Zen Beachfront 2/2 with 1 car remote garage! Away from the hustle and bustle with private beach access. Tastefully updated ground floor unit with private front entrance (no elevator) and private open patio to relax and listen to the ocean waves. This unit allows you to walk directly to the boardwalk onto the sand! Pets allowed on beach! Always a nice breeze to watch the moon and sun rise. The barbecue is a few feet away as is the pool and spa. There is also a clubhouse, library, mailroom, workout area and tennis/pickleball court. Car wash/pet wash area also!. Assessments paid!
Features of 3870 N Highway A1a N #101-1
| MLS® # | RX-11037753 |
|---|---|
| USD | $369,500 |
| CAD | $518,907 |
| CNY | 元2,633,205 |
| EUR | €317,981 |
| GBP | £276,735 |
| RUB | ₽29,097,756 |
| HOA Fees | $1,279 |
| Bedrooms | 2 |
| Bathrooms | 2.00 |
| Full Baths | 2 |
| Total Square Footage | 1,463 |
| Living Square Footage | 1,239 |
| Square Footage | Tax Rolls |
| Acres | 0.00 |
| Year Built | 1993 |
| Type | Residential |
| Sub-Type | Condo or Coop |
| Restrictions | Buyer Approval, Lease OK, Tenant Approval |
| Style | 4+ Floors, European |
| Unit Floor | 1 |
| Status | Active |
| HOPA | No Hopa |
| Membership Equity | No |
Community Information
| Address | 3870 N Highway A1a N #101-1 |
|---|---|
| Area | 7020 |
| Subdivision | HIBISCUS-BY-THE-SEA |
| Development | HIBISCUS-BY-THE-SEA |
| City | Hutchinson Island |
| County | St. Lucie |
| State | FL |
| Zip Code | 34949 |
Amenities
| Amenities | Clubhouse, Community Room, Elevator, Exercise Room, Library, Lobby, Manager on Site, Pickleball, Pool, Spa-Hot Tub, Tennis, Bike - Jog, Beach Access by Easement, Internet Included |
|---|---|
| Utilities | Cable, 3-Phase Electric, Public Water |
| # of Garages | 1 |
| View | Garden, Ocean, Pool, Other |
| Is Waterfront | Yes |
| Waterfront | Ocean Front |
| Has Pool | No |
| Pets Allowed | Yes |
| Unit | Exterior Catwalk, Garden Apartment |
| Subdivision Amenities | Clubhouse, Community Room, Elevator, Exercise Room, Library, Lobby, Manager on Site, Pickleball, Pool, Spa-Hot Tub, Community Tennis Courts, Bike - Jog, Beach Access by Easement, Internet Included |
| Security | Entry Card, Lobby |
Interior
| Interior Features | Pantry, Split Bedroom, Walk-in Closet, Fire Sprinkler, Entry Lvl Lvng Area |
|---|---|
| Appliances | Auto Garage Open, Dishwasher, Dryer, Microwave, Range - Electric, Refrigerator, Smoke Detector, Storm Shutters, Washer, Ice Maker, Intercom |
| Heating | Central, Electric |
| Cooling | Central, Electric |
| Fireplace | No |
| # of Stories | 10 |
| Stories | 10.00 |
| Furnished | Furniture Negotiable, Turnkey |
| Master Bedroom | Mstr Bdrm - Ground, Separate Shower |
Exterior
| Windows | Blinds, Verticals |
|---|---|
| Construction | CBS, Frame/Stucco |
| Front Exposure | West |
Additional Information
| Date Listed | November 16th, 2024 |
|---|---|
| Days on Market | 333 |
| Zoning | condo |
| Foreclosure | No |
| Short Sale | No |
| RE / Bank Owned | No |
| HOA Fees | 1279 |
| Parcel ID | 142380500010000 |
Room Dimensions
| Master Bedroom | 15 x 13 |
|---|---|
| Living Room | 22 x 12 |
| Kitchen | 16 x 8 |
Listing Details
| Office | Realty Hub |
|---|---|
| info@usrealtyhub.com |

