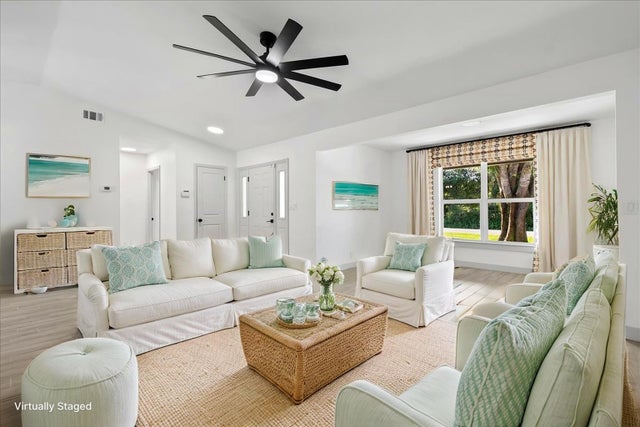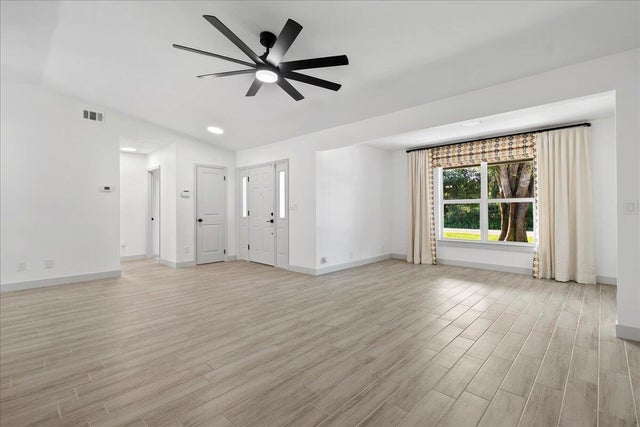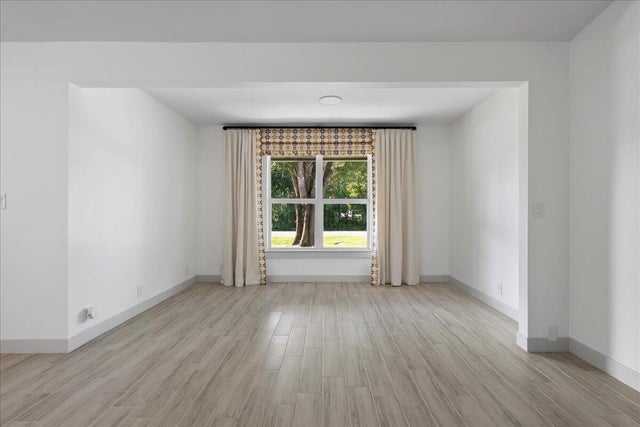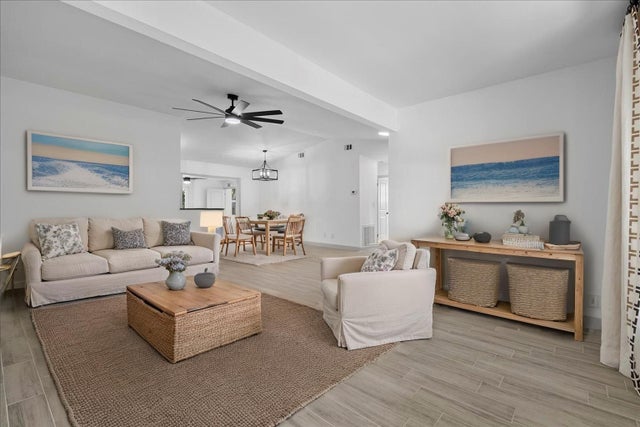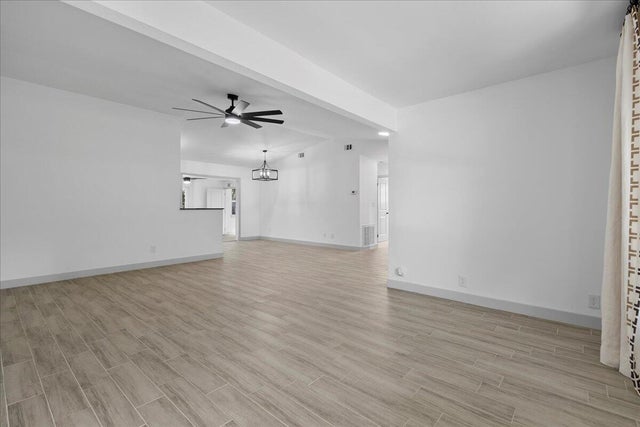About 810 Bradley Street
Step into this beautifully upgraded 4-bedroom, 2-bath home and experience the perfect mix of comfort, style, and prime location! Spanning over 2,100 sq. ft., this home is designed for modern living with an open-concept layout that floods the space with natural light. The updated kitchen is a chef's dream, boasting new appliances, tons of storage, and a dining area perfect for casual meals or entertaining. Four spacious bedrooms offer flexibility for a growing family or a home office, while the two stunning bathrooms are designed with chic, contemporary finishes. Outside, the large backyard is your private oasis--ideal for BBQs, gardening, or simply relaxing in the Florida sunshine with plenty of space for a pool!The house has been completely upgraded with two new A/C units, new hot water heater, new metal roof, new impact windows, and new impact garage door!
Features of 810 Bradley Street
| MLS® # | RX-11037424 |
|---|---|
| USD | $405,000 |
| CAD | $568,353 |
| CNY | 元2,885,949 |
| EUR | €346,461 |
| GBP | £301,447 |
| RUB | ₽32,883,327 |
| Bedrooms | 4 |
| Bathrooms | 2.00 |
| Full Baths | 2 |
| Total Square Footage | 2,665 |
| Living Square Footage | 2,129 |
| Square Footage | Tax Rolls |
| Acres | 0.30 |
| Year Built | 1986 |
| Type | Residential |
| Sub-Type | Single Family Detached |
| Restrictions | Lease OK, None, Daily Rentals |
| Style | A-Frame, < 4 Floors, Contemporary, Traditional, Key West, Patio Home |
| Unit Floor | 0 |
| Status | Active |
| HOPA | No Hopa |
| Membership Equity | No |
Community Information
| Address | 810 Bradley Street |
|---|---|
| Area | 7150 |
| Subdivision | INDIAN RIVER ESTATES UNIT 5 |
| City | Fort Pierce |
| County | St. Lucie |
| State | FL |
| Zip Code | 34982 |
Amenities
| Amenities | Picnic Area, Park, Playground, Dog Park |
|---|---|
| Utilities | 3-Phase Electric, Public Water, Septic, Cable |
| Parking | Garage - Attached, 2+ Spaces, Driveway, RV/Boat, Slab Strip |
| # of Garages | 2 |
| Is Waterfront | No |
| Waterfront | None |
| Has Pool | No |
| Pets Allowed | Yes |
| Subdivision Amenities | Picnic Area, Park, Playground, Dog Park |
Interior
| Interior Features | Pantry, Foyer, Volume Ceiling, Cook Island, Laundry Tub, Entry Lvl Lvng Area |
|---|---|
| Appliances | Washer, Dryer, Refrigerator, Range - Electric, Dishwasher, Water Heater - Elec, Microwave, Auto Garage Open, Freezer, Central Vacuum |
| Heating | Central, Electric |
| Cooling | Electric, Ceiling Fan, Central |
| Fireplace | No |
| # of Stories | 1 |
| Stories | 1.00 |
| Furnished | Unfurnished |
| Master Bedroom | Separate Shower, Dual Sinks, Mstr Bdrm - Ground |
Exterior
| Exterior Features | Covered Patio, Open Patio, Auto Sprinkler, Screen Porch, Room for Pool |
|---|---|
| Lot Description | 1/4 to 1/2 Acre |
| Windows | Hurricane Windows, Impact Glass |
| Roof | Metal, Aluminum |
| Construction | Frame, Frame/Stucco, Fiber Cement Siding |
| Front Exposure | South |
Additional Information
| Date Listed | November 15th, 2024 |
|---|---|
| Days on Market | 336 |
| Zoning | RS-3-C |
| Foreclosure | No |
| Short Sale | No |
| RE / Bank Owned | No |
| Parcel ID | 340260602192003 |
Room Dimensions
| Master Bedroom | 0 x 0 |
|---|---|
| Living Room | 0 x 0 |
| Kitchen | 0 x 0 |
Listing Details
| Office | Coldwell Banker Realty |
|---|---|
| dennis.hoffman@floridamoves.com |

