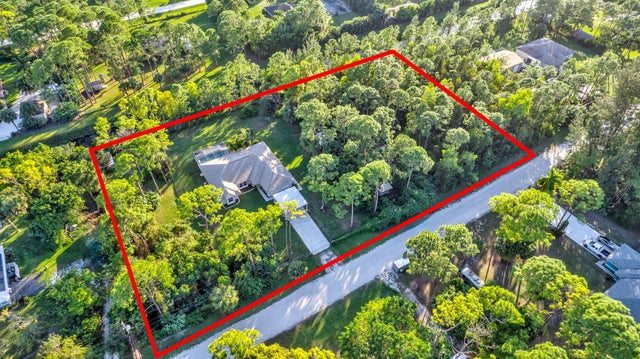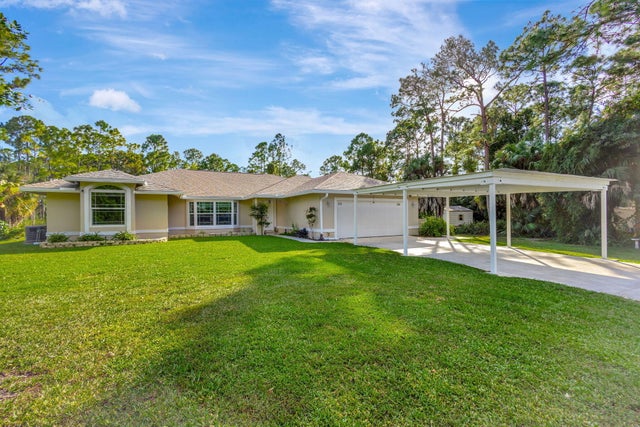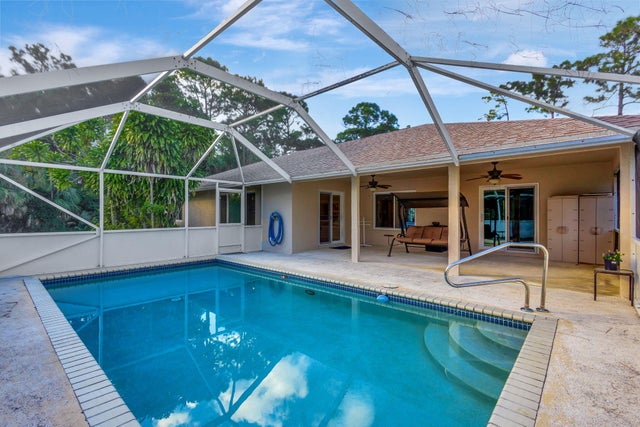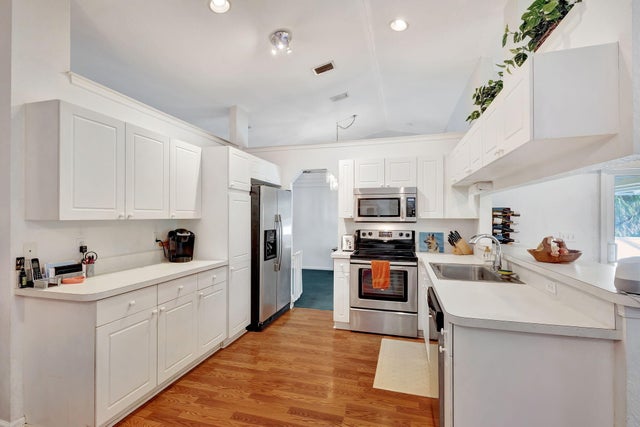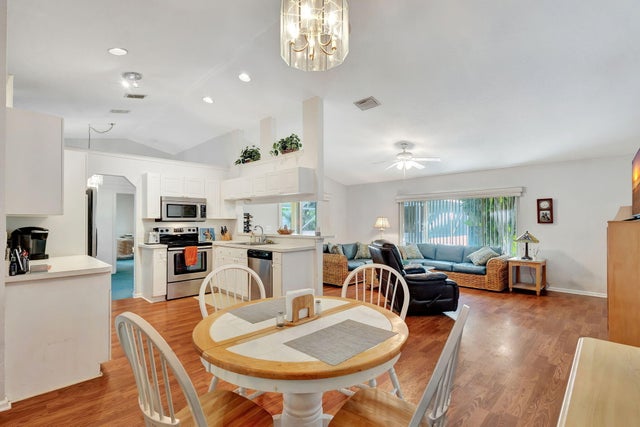About 15550 73rd Street N ##2
2.58 TOTAL ACRES- AMAZING FIND & ROOM TO ROAM on this rare find on canal. This split floor plan CBS home features a NEWER ROOF (2020), IMPACT WINDOWS, NEW AC (2024), whole home generator w/owned propane tank, exterior painted 2024 and fully fenced with a remote front entry gate. Vaulted ceiling living areas, an inground pool with a salt system, 10 foot Gazebo, a large fire pit, irrigation from the canal w/new pump, storage shed, 2 kennels w/ac (12x20 and 12x10) for a total of 6 runs in the kennels and enclosed outside area for each run. This is a ''package deal'' with the primary residence and adjacent lot combined. Home available separate if desired for $610K, MLS RX-10090138. Vacant lots are selling for a minimum of $250K and up. (See supplement/addenda for more)This is a unique opportunity for buyers who want to build their own custom home. Purchase and live in this pool home while your new construction is completed. Once finished, move in and you have a prime income producing rental home easy to manage right next door. Or of course build a detached garage/workshop for your business needs, a mother-in-law cottage, stalls for yourself or rental, the list goes on...... schedule your appointment to view today.
Features of 15550 73rd Street N ##2
| MLS® # | RX-11037165 |
|---|---|
| USD | $810,000 |
| CAD | $1,137,524 |
| CNY | 元5,772,384 |
| EUR | €697,062 |
| GBP | £606,645 |
| RUB | ₽63,786,690 |
| Bedrooms | 3 |
| Bathrooms | 2.00 |
| Full Baths | 2 |
| Total Square Footage | 2,842 |
| Living Square Footage | 1,914 |
| Square Footage | Floor Plan |
| Acres | 2.58 |
| Year Built | 1999 |
| Type | Residential |
| Sub-Type | Single Family Detached |
| Restrictions | None, Other |
| Style | < 4 Floors, Traditional |
| Unit Floor | 0 |
| Status | Active |
| HOPA | No Hopa |
| Membership Equity | No |
Community Information
| Address | 15550 73rd Street N ##2 |
|---|---|
| Area | 5540 |
| Subdivision | The Acreage |
| Development | The Acreage |
| City | The Acreage |
| County | Palm Beach |
| State | FL |
| Zip Code | 33470 |
Amenities
| Amenities | Playground, Horse Trails, Picnic Area, Horses Permitted |
|---|---|
| Utilities | Cable, 3-Phase Electric, Septic, Well Water |
| Parking Spaces | 2 |
| Parking | Carport - Attached, Garage - Attached, Driveway |
| # of Garages | 2 |
| View | Canal, Garden |
| Is Waterfront | Yes |
| Waterfront | None |
| Has Pool | Yes |
| Pool | Screened, Salt Water |
| Pets Allowed | Yes |
| Subdivision Amenities | Playground, Horse Trails, Picnic Area, Horses Permitted |
| Security | None |
| Guest House | No |
Interior
| Interior Features | Foyer, Walk-in Closet, Split Bedroom, Volume Ceiling |
|---|---|
| Appliances | Dishwasher, Dryer, Microwave, Refrigerator, Washer, Range - Electric, Auto Garage Open, Water Softener-Owned, Generator Whle House |
| Heating | Central |
| Cooling | Central, Ceiling Fan |
| Fireplace | No |
| # of Stories | 1 |
| Stories | 1.00 |
| Furnished | Unfurnished |
| Master Bedroom | Mstr Bdrm - Ground, Separate Shower, Separate Tub |
Exterior
| Exterior Features | Screened Patio, Fence, Fruit Tree(s), Shed, Covered Patio, Extra Building |
|---|---|
| Lot Description | 1 to < 2 Acres, 2 to <5 Acres |
| Windows | Blinds, Verticals, Impact Glass |
| Roof | Comp Shingle |
| Construction | CBS |
| Front Exposure | North |
School Information
| Elementary | Acreage Pines Elementary School |
|---|---|
| Middle | Western Pines Community Middle |
| High | Seminole Ridge Community High School |
Additional Information
| Date Listed | November 14th, 2024 |
|---|---|
| Days on Market | 335 |
| Zoning | AR |
| Foreclosure | No |
| Short Sale | No |
| RE / Bank Owned | No |
| Parcel ID | 00414230000007460 |
| Contact Info | jennifer.schillace@yahoo.com |
Room Dimensions
| Master Bedroom | 15 x 14 |
|---|---|
| Bedroom 2 | 13 x 11 |
| Bedroom 3 | 13 x 13 |
| Dining Room | 10 x 12 |
| Family Room | 12 x 21 |
| Living Room | 20 x 10 |
| Kitchen | 12 x 13 |
| Bonus Room | 10 x 9 |
Listing Details
| Office | The Keyes Company |
|---|---|
| jenniferschillace@keyes.com |

