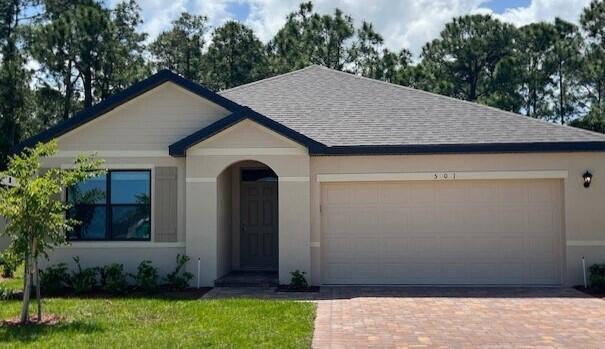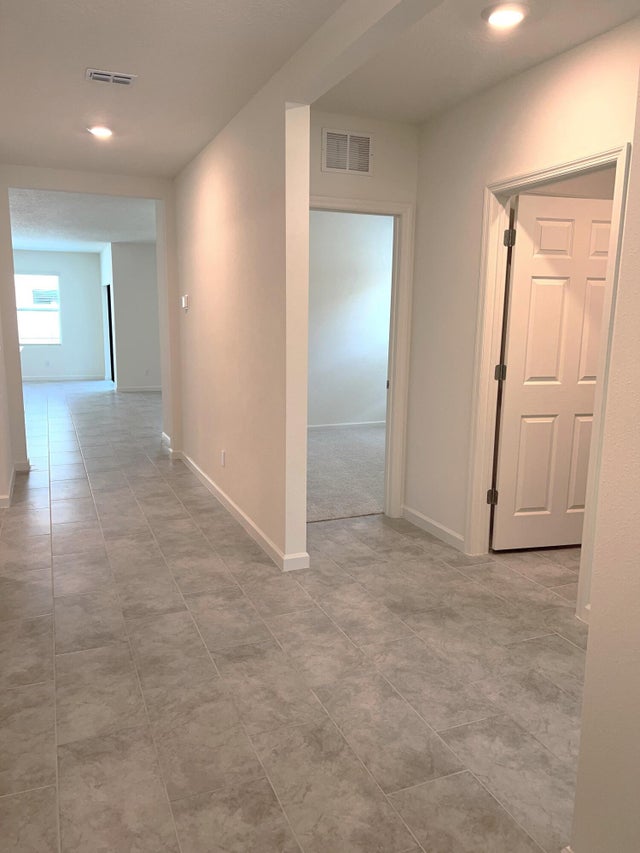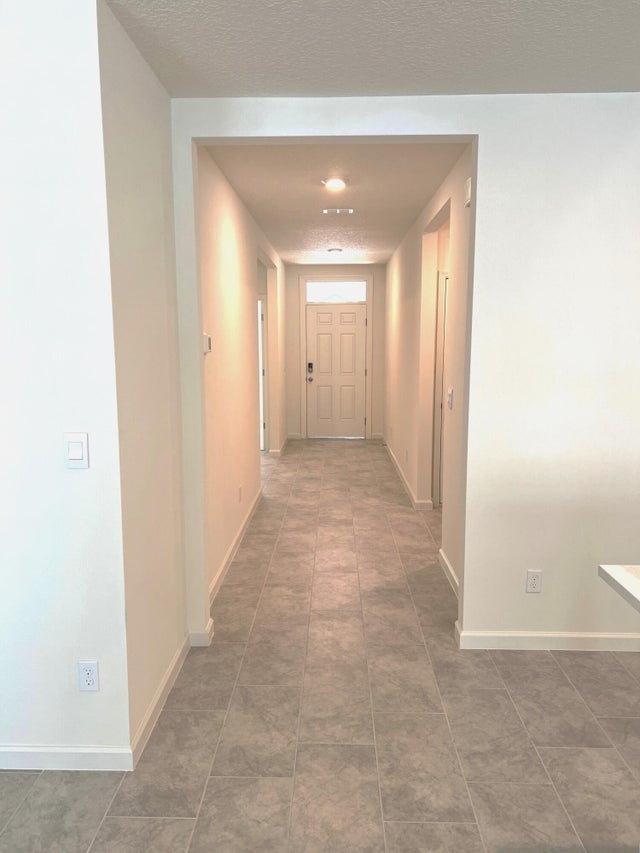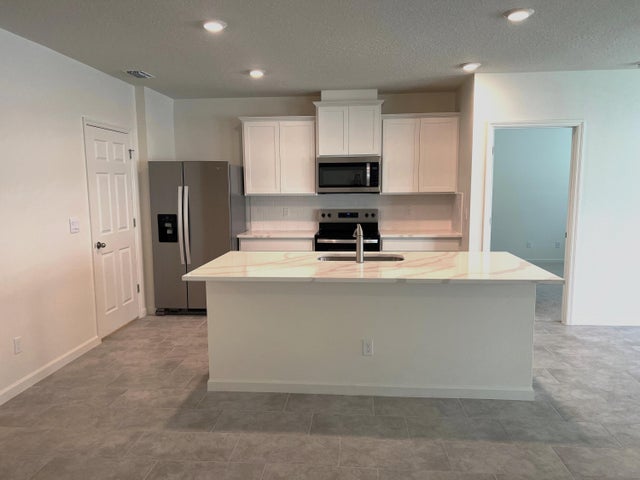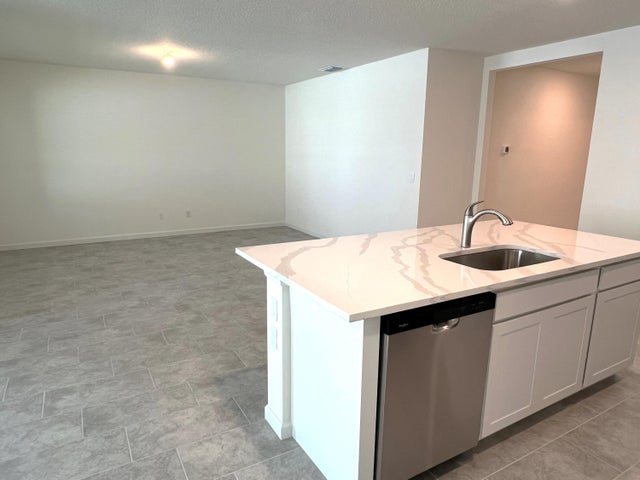About 501 Sea Spray Drive
The Aria, a popular one-story floorplan in Morningside, Fort Pierce, offers 3 bedrooms, 2 bathrooms, and 1,672 sq. ft. of living space. The open-concept design features oversized tile flooring in the main areas. The kitchen boasts quartz countertops, an oversized single-bowl undermount sink, stainless steel appliances, and a spacious island. The primary suite includes a double vanity and walk-in closet. Additional features include a laundry room, two-car garage, and smart home technology. The Aria combines modern design and functionality for your perfect home.
Features of 501 Sea Spray Drive
| MLS® # | RX-11036421 |
|---|---|
| USD | $339,990 |
| CAD | $477,227 |
| CNY | 元2,420,763 |
| EUR | €291,928 |
| GBP | £253,550 |
| RUB | ₽27,489,721 |
| HOA Fees | $145 |
| Bedrooms | 3 |
| Bathrooms | 2.00 |
| Full Baths | 2 |
| Total Square Footage | 2,072 |
| Living Square Footage | 1,672 |
| Square Footage | Floor Plan |
| Acres | 0.11 |
| Year Built | 2024 |
| Type | Residential |
| Sub-Type | Single Family Detached |
| Restrictions | Other |
| Unit Floor | 0 |
| Status | Active |
| HOPA | No Hopa |
| Membership Equity | No |
Community Information
| Address | 501 Sea Spray Drive |
|---|---|
| Area | 7300 |
| Subdivision | MORNINGSIDE PALM BREEZES CLUB 2B |
| City | Fort Pierce |
| County | St. Lucie |
| State | FL |
| Zip Code | 34945 |
Amenities
| Amenities | Pool, Clubhouse, Basketball, Exercise Room, Playground |
|---|---|
| Utilities | 3-Phase Electric, Public Water, Public Sewer, Cable |
| Parking | Garage - Attached |
| # of Garages | 2 |
| Is Waterfront | No |
| Waterfront | None |
| Has Pool | No |
| Pets Allowed | Yes |
| Subdivision Amenities | Pool, Clubhouse, Basketball, Exercise Room, Playground |
| Security | Gate - Manned |
Interior
| Interior Features | Split Bedroom, Pantry, Foyer, Walk-in Closet, Cook Island |
|---|---|
| Appliances | Refrigerator, Range - Electric, Dishwasher, Water Heater - Elec, Disposal, Microwave, Smoke Detector |
| Heating | Central, Electric |
| Cooling | Electric, Central |
| Fireplace | No |
| # of Stories | 1 |
| Stories | 1.00 |
| Furnished | Unfurnished |
| Master Bedroom | Separate Shower |
Exterior
| Exterior Features | Covered Patio |
|---|---|
| Lot Description | Interior Lot |
| Windows | Blinds |
| Roof | Comp Shingle |
| Construction | Frame/Stucco, Block |
| Front Exposure | Northeast |
Additional Information
| Date Listed | November 12th, 2024 |
|---|---|
| Days on Market | 342 |
| Zoning | R/C |
| Foreclosure | No |
| Short Sale | No |
| RE / Bank Owned | No |
| HOA Fees | 145 |
| Parcel ID | 231060200270001 |
Room Dimensions
| Master Bedroom | 16 x 13 |
|---|---|
| Bedroom 2 | 12 x 10 |
| Bedroom 3 | 10 x 11 |
| Dining Room | 12 x 11 |
| Living Room | 19 x 11 |
| Kitchen | 12 x 10 |
| Bonus Room | 12 x 10 |
Listing Details
| Office | D.R.Horton Realty of Melbourne |
|---|---|
| hjdarvin@drhorton.com |

