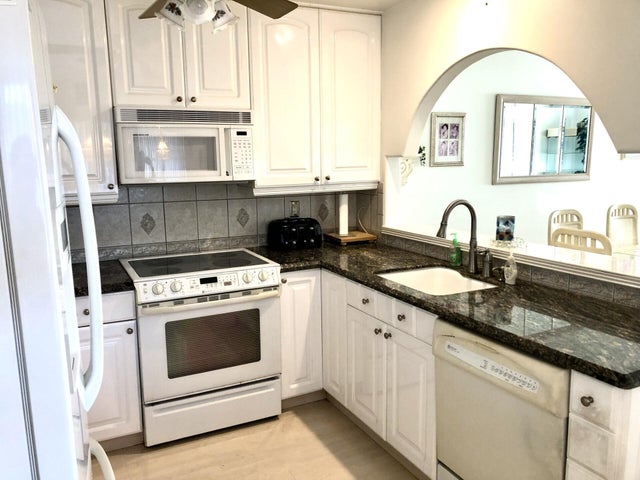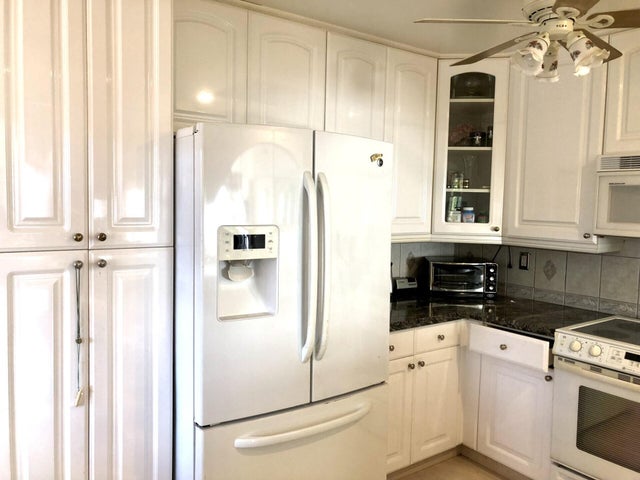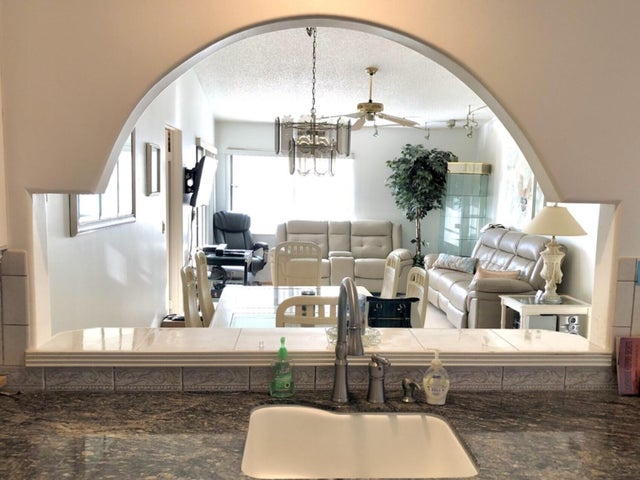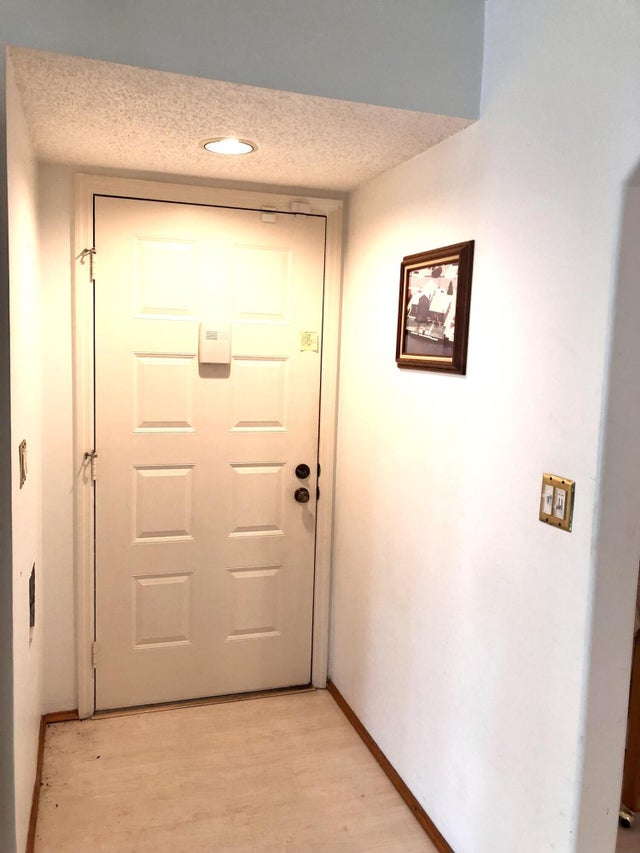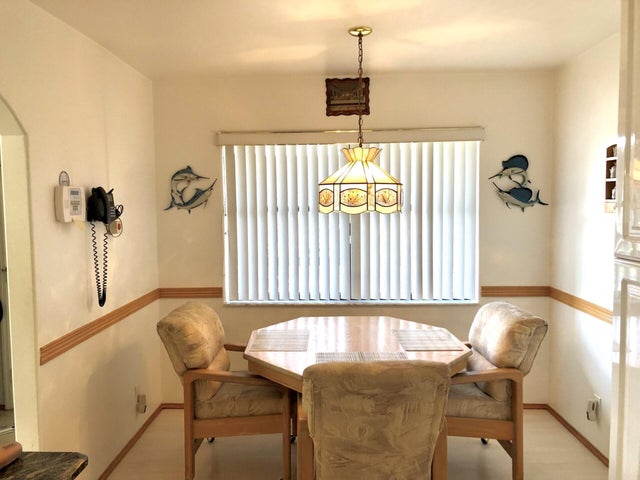About 7633 S Tahiti Lane #204
MOTIVATED SELLER, TURNKEY AND READY TO MOVE IN. FURNITURE INCLUDED. 2 Bedroom 2 Full Bath Condo Dining/Living room has open floor plan with vaulted ceilings. Kitchen with pantry and plenty of counter and cabinet space. Breakfast nook has a window view bringing in plenty of sunshine. Large master Bedroom and Bath with bidet and walk in closet with attic space. Porch is enclosed with pull down shutters overlooking the garden. Washer & Dryer located on porch in shelved utility closet. Community offers 2 pools, Sauna, clubhouse, fitness center, library, shuffleboard, Bocce and tennis courts, along with a courtesy bus service. Close to shopping and highways.
Features of 7633 S Tahiti Lane #204
| MLS® # | RX-11036252 |
|---|---|
| USD | $159,900 |
| CAD | $224,268 |
| CNY | 元1,139,615 |
| EUR | €137,130 |
| GBP | £119,088 |
| RUB | ₽12,961,974 |
| HOA Fees | $546 |
| Bedrooms | 2 |
| Bathrooms | 2.00 |
| Full Baths | 2 |
| Total Square Footage | 1,157 |
| Living Square Footage | 1,049 |
| Square Footage | Tax Rolls |
| Acres | 0.00 |
| Year Built | 1985 |
| Type | Residential |
| Sub-Type | Condo or Coop |
| Style | Quad |
| Unit Floor | 204 |
| Status | Active |
| HOPA | Yes-Verified |
| Membership Equity | No |
Community Information
| Address | 7633 S Tahiti Lane #204 |
|---|---|
| Area | 5760 |
| Subdivision | LUCERNE POINTE ONE,TWO,THREE FOUR,SEVEN,EIGHT,NINE |
| Development | Lucerne Pointe |
| City | Lake Worth |
| County | Palm Beach |
| State | FL |
| Zip Code | 33467 |
Amenities
| Amenities | Billiards, Bocce Ball, Clubhouse, Exercise Room, Pool |
|---|---|
| Utilities | Cable, 3-Phase Electric, Public Sewer |
| View | Garden |
| Is Waterfront | No |
| Waterfront | None |
| Has Pool | No |
| Pets Allowed | No |
| Unit | Exterior Catwalk, Garden Apartment |
| Subdivision Amenities | Billiards, Bocce Ball, Clubhouse, Exercise Room, Pool |
Interior
| Interior Features | Pantry, Volume Ceiling, Walk-in Closet |
|---|---|
| Appliances | Dishwasher, Dryer, Microwave, Range - Electric, Refrigerator, Smoke Detector, Washer, Water Heater - Elec |
| Heating | Central, Electric |
| Cooling | Ceiling Fan |
| Fireplace | No |
| # of Stories | 2 |
| Stories | 2.00 |
| Furnished | Furnished |
| Master Bedroom | Combo Tub/Shower |
Exterior
| Exterior Features | Screen Porch |
|---|---|
| Construction | CBS, Concrete |
| Front Exposure | West |
Additional Information
| Date Listed | November 12th, 2024 |
|---|---|
| Days on Market | 340 |
| Zoning | RM |
| Foreclosure | No |
| Short Sale | No |
| RE / Bank Owned | No |
| HOA Fees | 546 |
| Parcel ID | 00424428270322040 |
Room Dimensions
| Master Bedroom | 12 x 12 |
|---|---|
| Living Room | 21 x 13 |
| Kitchen | 15 x 9 |
Listing Details
| Office | EXP Realty LLC |
|---|---|
| a.shahin.broker@exprealty.net |

