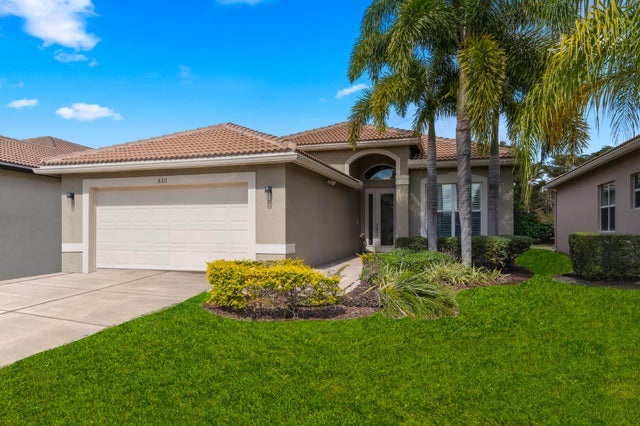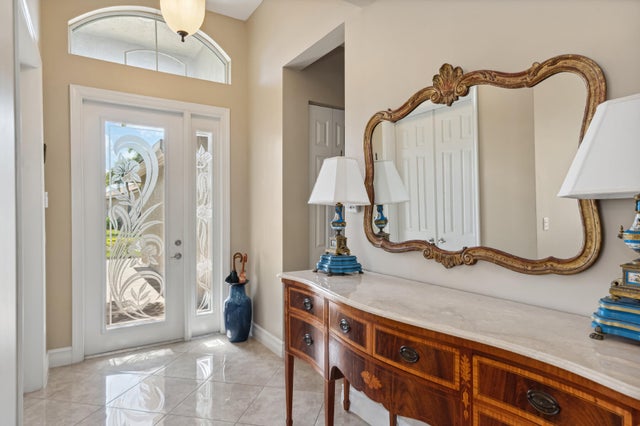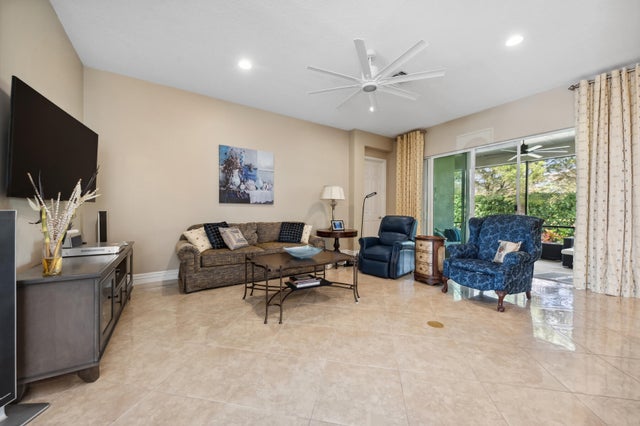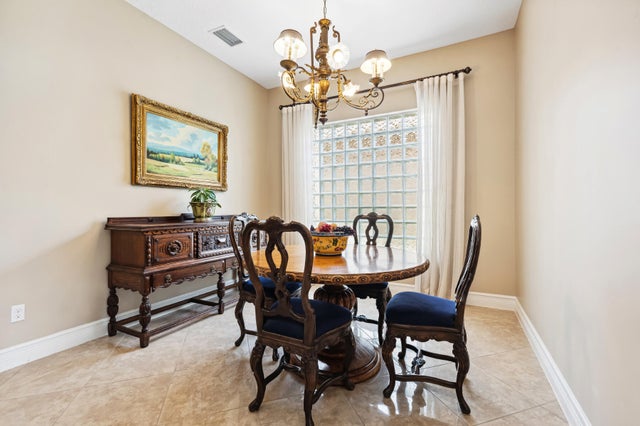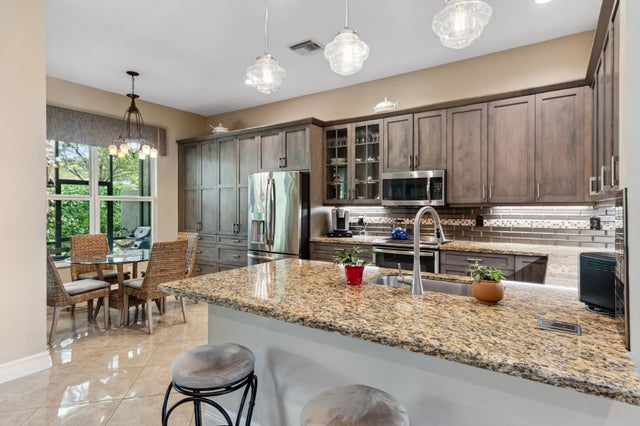About 8313 Boulder Mountain Terrace
Beautifully appointed Isabella model located in 2016 Valencia Cove. This home features 2 bedrooms and an office/ opt bedroom. Also features LR, EIK, FDR. Tons of updates including oversized kitchen cabinetry, Glass Backsplash, SS appliances, Granite Counter tops and so much more. Seren and peaceful screened in patio area. Master bedroom with walk in closets, 200 AMP electric, oversized lots, Hi Hats, Glass Front doors, extended closet, and bench in shower. This is an active adult community.
Features of 8313 Boulder Mountain Terrace
| MLS® # | RX-11036240 |
|---|---|
| USD | $664,999 |
| CAD | $933,891 |
| CNY | 元4,739,049 |
| EUR | €572,278 |
| GBP | £498,048 |
| RUB | ₽52,368,006 |
| HOA Fees | $735 |
| Bedrooms | 2 |
| Bathrooms | 2.00 |
| Full Baths | 2 |
| Total Square Footage | 2,606 |
| Living Square Footage | 1,766 |
| Square Footage | Tax Rolls |
| Acres | 0.17 |
| Year Built | 2016 |
| Type | Residential |
| Sub-Type | Single Family Detached |
| Style | Ranch, Contemporary |
| Unit Floor | 1 |
| Status | Active |
| HOPA | Yes-Verified |
| Membership Equity | No |
Community Information
| Address | 8313 Boulder Mountain Terrace |
|---|---|
| Area | 4720 |
| Subdivision | VALENCIA COVE AGR PUD PL 7 |
| City | Boynton Beach |
| County | Palm Beach |
| State | FL |
| Zip Code | 33473 |
Amenities
| Amenities | Exercise Room, Game Room, Library, Manager on Site, Pool, Tennis, Clubhouse, Spa-Hot Tub, Billiards, Business Center, Street Lights, Internet Included, Cafe/Restaurant, Pickleball, Bocce Ball |
|---|---|
| Utilities | Public Sewer, Public Water |
| Parking | Garage - Attached, Driveway |
| # of Garages | 2 |
| Is Waterfront | No |
| Waterfront | Interior Canal |
| Has Pool | No |
| Pets Allowed | Restricted |
| Subdivision Amenities | Exercise Room, Game Room, Library, Manager on Site, Pool, Community Tennis Courts, Clubhouse, Spa-Hot Tub, Billiards, Business Center, Street Lights, Internet Included, Cafe/Restaurant, Pickleball, Bocce Ball |
| Security | Gate - Manned, Security Light |
Interior
| Interior Features | Entry Lvl Lvng Area, Foyer, Cook Island, Split Bedroom, Walk-in Closet, Ctdrl/Vault Ceilings, Laundry Tub |
|---|---|
| Appliances | Auto Garage Open, Dishwasher, Disposal, Dryer, Fire Alarm, Microwave, Range - Electric, Refrigerator, Washer, Water Heater - Elec, Wall Oven, Cooktop |
| Heating | Central, Electric |
| Cooling | Ceiling Fan, Central |
| Fireplace | No |
| # of Stories | 1 |
| Stories | 1.00 |
| Furnished | Unfurnished |
| Master Bedroom | Dual Sinks, Mstr Bdrm - Ground, Separate Shower |
Exterior
| Exterior Features | Auto Sprinkler, Screened Patio |
|---|---|
| Lot Description | < 1/4 Acre |
| Windows | Blinds, Impact Glass, Sliding, Plantation Shutters |
| Roof | S-Tile |
| Construction | CBS |
| Front Exposure | South |
School Information
| Elementary | Hagen Road Elementary School |
|---|---|
| Middle | Carver Middle School |
| High | Olympic Heights Community High |
Additional Information
| Date Listed | November 12th, 2024 |
|---|---|
| Days on Market | 337 |
| Zoning | AGR-PU |
| Foreclosure | No |
| Short Sale | No |
| RE / Bank Owned | No |
| HOA Fees | 735 |
| Parcel ID | 00424605110006010 |
Room Dimensions
| Master Bedroom | 17 x 12 |
|---|---|
| Bedroom 2 | 12 x 11 |
| Den | 12 x 10 |
| Dining Room | 11 x 11 |
| Living Room | 20 x 16 |
| Kitchen | 20 x 10 |
Listing Details
| Office | Douglas Elliman |
|---|---|
| ingrid.carlos@elliman.com |

