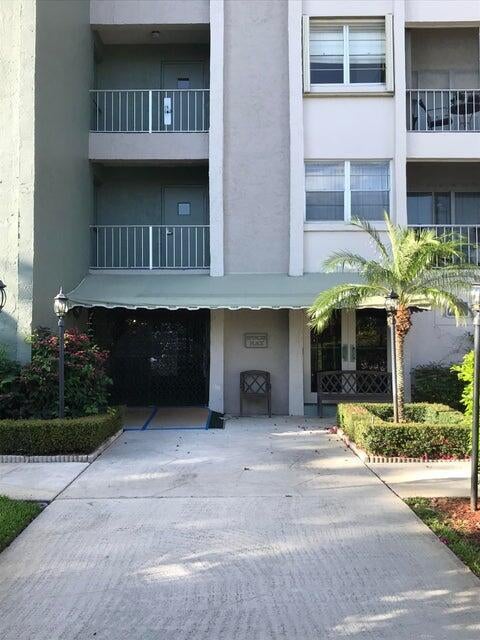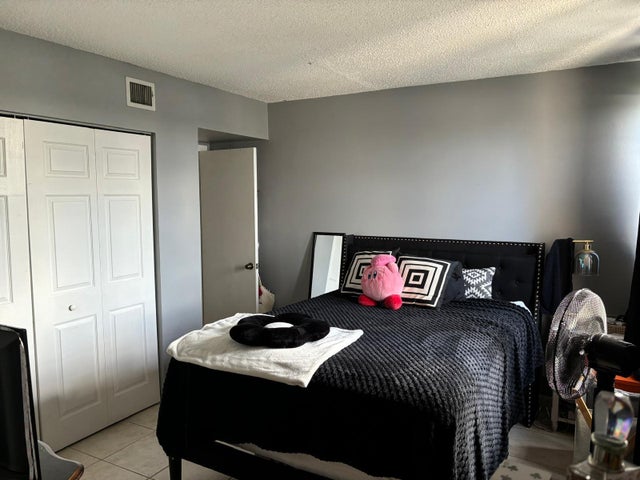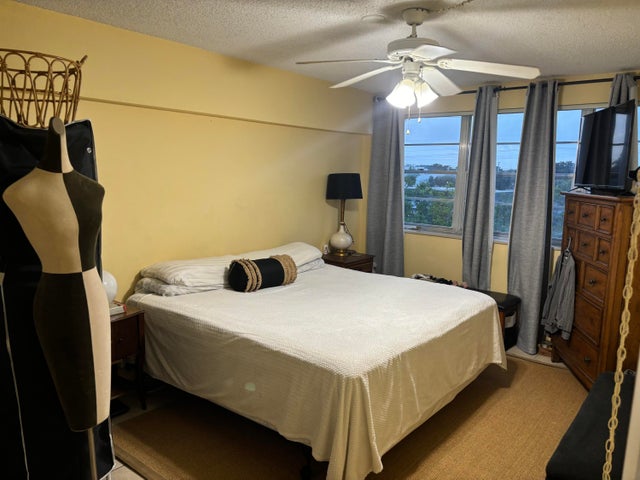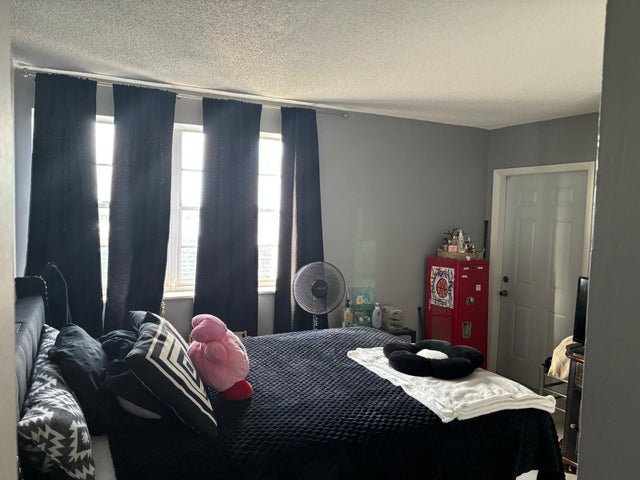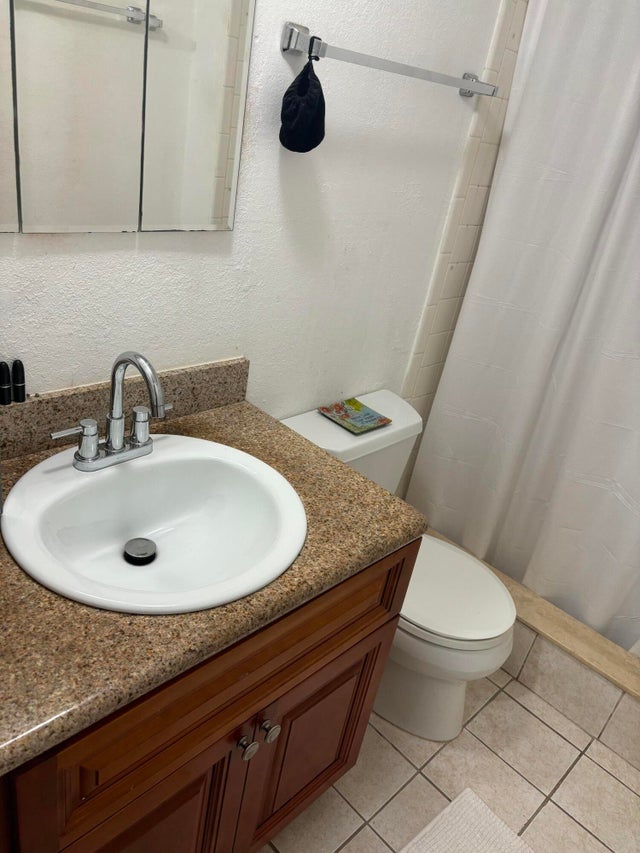About 505 Spencer Drive #307
Beautiful 2/2 Condo on 3rd floor priced to sell. Condo is very spacious and renovated with newer kitchen with stainless steel appliances, nicely tiled backsplash and newer cabinets. Unit offers tile floors throughout. Spencer Place Condo is close to Downtown WPB, The Outlet Mall and all major shopping and restaurants. Location is key.
Features of 505 Spencer Drive #307
| MLS® # | RX-11036235 |
|---|---|
| USD | $188,900 |
| CAD | $264,942 |
| CNY | 元1,346,300 |
| EUR | €162,000 |
| GBP | £140,687 |
| RUB | ₽15,312,801 |
| HOA Fees | $727 |
| Bedrooms | 2 |
| Bathrooms | 2.00 |
| Full Baths | 2 |
| Total Square Footage | 1,081 |
| Living Square Footage | 1,081 |
| Square Footage | Tax Rolls |
| Acres | 0.00 |
| Year Built | 1977 |
| Type | Residential |
| Sub-Type | Condo or Coop |
| Restrictions | Buyer Approval, Comercial Vehicles Prohibited, No RV |
| Style | 4+ Floors |
| Unit Floor | 3 |
| Status | Active |
| HOPA | No Hopa |
| Membership Equity | No |
Community Information
| Address | 505 Spencer Drive #307 |
|---|---|
| Area | 5410 |
| Subdivision | SPENCER PLACE CONDO |
| City | West Palm Beach |
| County | Palm Beach |
| State | FL |
| Zip Code | 33409 |
Amenities
| Amenities | Pool, Lobby, Trash Chute, Street Lights |
|---|---|
| Utilities | Cable, 3-Phase Electric, Public Sewer, Public Water |
| Parking | Assigned, Guest |
| # of Garages | 1 |
| View | Other |
| Is Waterfront | No |
| Waterfront | None |
| Has Pool | No |
| Pets Allowed | Restricted |
| Subdivision Amenities | Pool, Lobby, Trash Chute, Street Lights |
| Security | Entry Phone, Lobby |
Interior
| Interior Features | Walk-in Closet |
|---|---|
| Appliances | Dryer, Microwave, Range - Electric, Refrigerator, Washer, Water Heater - Elec, Disposal, Smoke Detector |
| Heating | Central |
| Cooling | Central |
| Fireplace | No |
| # of Stories | 4 |
| Stories | 4.00 |
| Furnished | Unfurnished |
| Master Bedroom | Combo Tub/Shower |
Exterior
| Exterior Features | Screened Patio |
|---|---|
| Lot Description | West of US-1 |
| Construction | CBS, Concrete |
| Front Exposure | North |
Additional Information
| Date Listed | November 12th, 2024 |
|---|---|
| Days on Market | 339 |
| Zoning | MF32(c |
| Foreclosure | No |
| Short Sale | No |
| RE / Bank Owned | No |
| HOA Fees | 727 |
| Parcel ID | 74434319140003070 |
Room Dimensions
| Master Bedroom | 17 x 13 |
|---|---|
| Living Room | 24 x 10 |
| Kitchen | 10 x 8 |
Listing Details
| Office | CENTURY 21 Tenace Realty |
|---|---|
| ellen@c21tenace.com |

