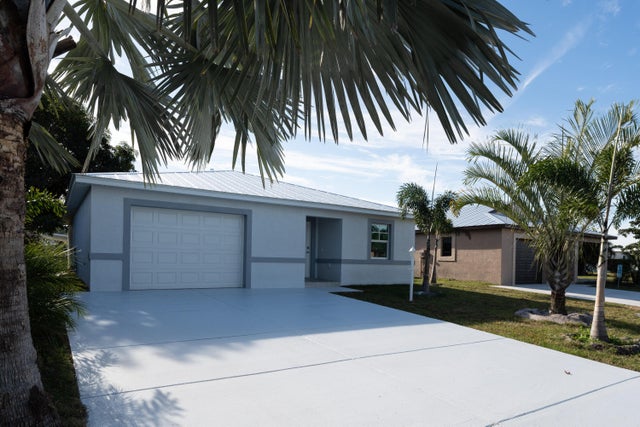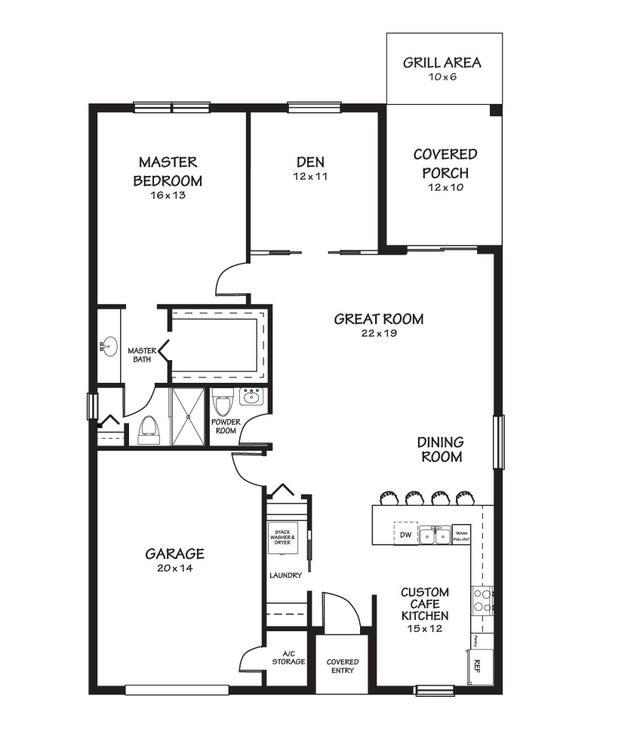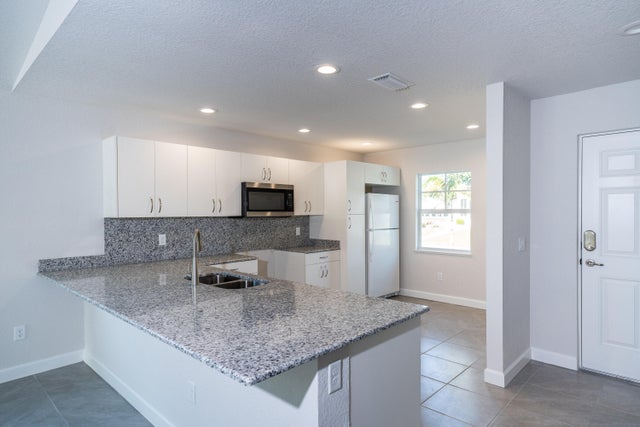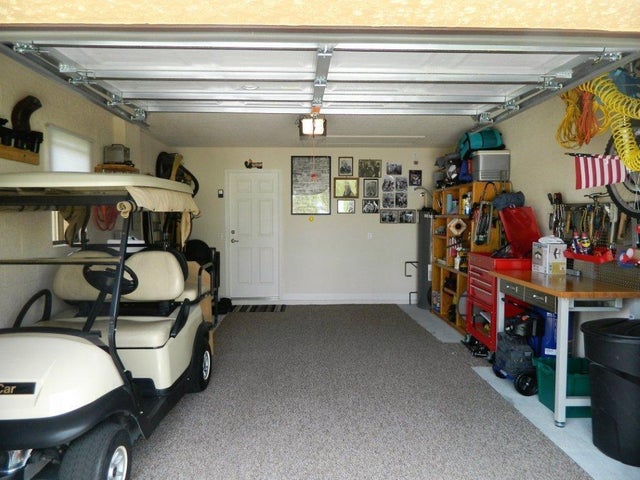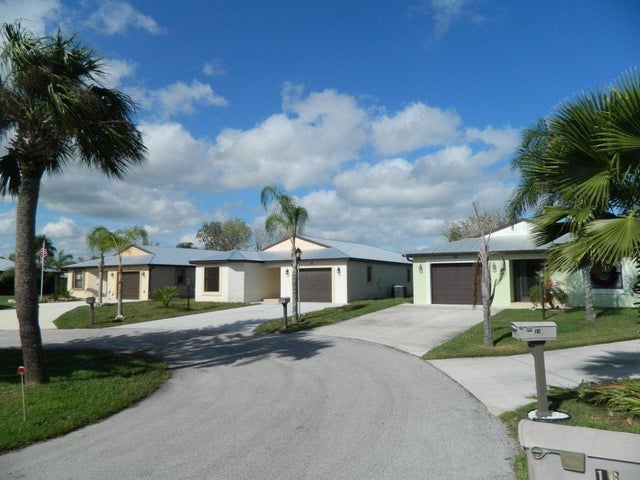About 4 Elena Lane
Spanish Lakes Riverfront is an Active 55+ Community offering all new CBS homes. We have over 10,000 residents living in our communities. ALL residents have use of all the amenities including golf, tennis, heated pools, a huge clubhouse, plus much more! Our objective is to provide homeowners with the highest quality concrete-block home, at the most affordable price, including a metal roof, stainless steel appliances, granite counter-tops & cherry wood cabinets. We offer unique in-house financing & no-prepayment penalties, no points, no application fee, no survey, no appraisal fee, no title insurance, no Private Mortgage Insurance, and no origination fee. ALL houses offered are brand new! Start your new lifestyle now. *Taxes will be determined at closing.
Features of 4 Elena Lane
| MLS® # | RX-11035986 |
|---|---|
| USD | $249,000 |
| CAD | $348,456 |
| CNY | 元1,773,876 |
| EUR | €214,641 |
| GBP | £186,608 |
| RUB | ₽20,231,424 |
| Bedrooms | 1 |
| Bathrooms | 2.00 |
| Full Baths | 1 |
| Half Baths | 1 |
| Total Square Footage | 1,750 |
| Living Square Footage | 1,310 |
| Square Footage | Developer |
| Acres | 0.00 |
| Year Built | 2024 |
| Type | Residential |
| Sub-Type | Single Family Detached |
| Style | Contemporary |
| Unit Floor | 0 |
| Status | Pending |
| HOPA | Yes-Verified |
| Membership Equity | No |
Community Information
| Address | 4 Elena Lane |
|---|---|
| Area | 7190 |
| Subdivision | Spanish Lakes Riverfront |
| Development | Spanish Lakes Riverfront |
| City | Port Saint Lucie |
| County | St. Lucie |
| State | FL |
| Zip Code | 34952 |
Amenities
| Amenities | Pool, Golf Course, Tennis, Clubhouse, Lobby, Exercise Room, Community Room, Game Room, Library, Shuffleboard, Spa-Hot Tub, Billiards, Courtesy Bus, Manager on Site, Pickleball, Bocce Ball |
|---|---|
| Utilities | 3-Phase Electric, Public Water, Public Sewer |
| Parking | Garage - Attached, Driveway |
| # of Garages | 1 |
| View | Lake |
| Is Waterfront | Yes |
| Waterfront | Lake |
| Has Pool | No |
| Pets Allowed | Yes |
| Subdivision Amenities | Pool, Golf Course Community, Community Tennis Courts, Clubhouse, Lobby, Exercise Room, Community Room, Game Room, Library, Shuffleboard, Spa-Hot Tub, Billiards, Courtesy Bus, Manager on Site, Pickleball, Bocce Ball |
| Security | Security Patrol |
Interior
| Interior Features | Ctdrl/Vault Ceilings, Pantry, Pull Down Stairs, Walk-in Closet |
|---|---|
| Appliances | Washer, Dryer, Refrigerator, Range - Electric, Dishwasher, Water Heater - Elec, Microwave, Auto Garage Open |
| Heating | Central, Electric |
| Cooling | Electric, Central |
| Fireplace | No |
| # of Stories | 1 |
| Stories | 1.00 |
| Furnished | Unfurnished |
| Master Bedroom | Mstr Bdrm - Ground |
Exterior
| Exterior Features | Covered Patio |
|---|---|
| Lot Description | Cul-De-Sac, Public Road, Paved Road, West of US-1 |
| Windows | Hurricane Windows, Impact Glass |
| Roof | Metal |
| Construction | CBS, Frame/Stucco, Concrete |
| Front Exposure | Northeast |
Additional Information
| Date Listed | November 11th, 2024 |
|---|---|
| Days on Market | 346 |
| Zoning | RMH |
| Foreclosure | No |
| Short Sale | No |
| RE / Bank Owned | No |
| Parcel ID | 0000000 |
Room Dimensions
| Master Bedroom | 16 x 13 |
|---|---|
| Den | 12 x 11 |
| Living Room | 22 x 19 |
| Kitchen | 15 x 12 |
| Bonus Room | 20 x 14 |
| Porch | 12 x 10 |
Listing Details
| Office | Florida Listing Service, LLC |
|---|---|
| leopard@gate.net |

