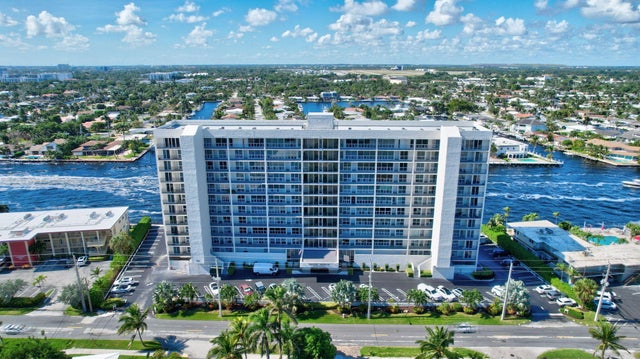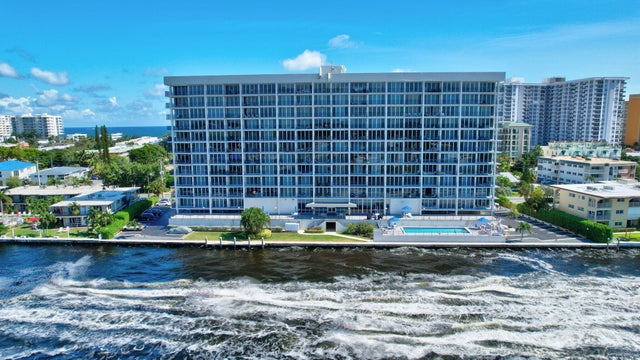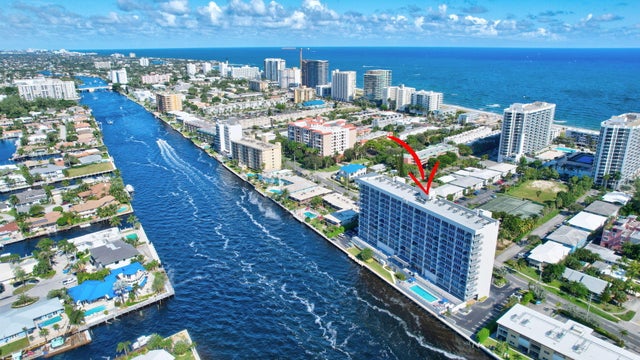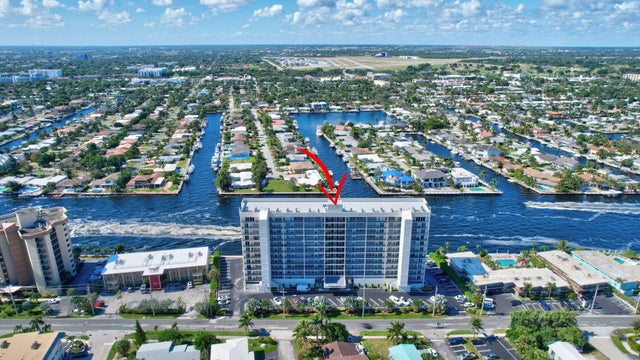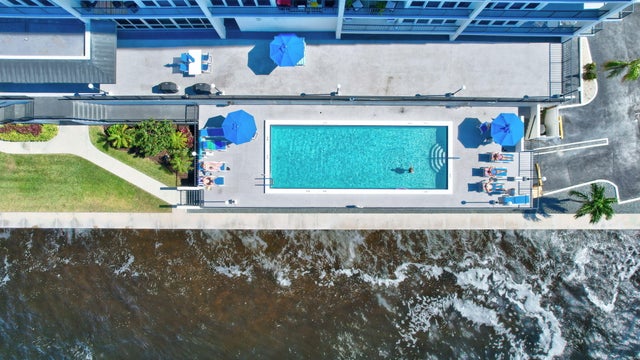About 521 N Riverside Drive #1207
Rarely available! Top floor Penthouse apt. with direct Intracoastal view. Magnificent sunrise & sunset views! 3 BEDROOM FLOOR PLAN converted to 2 bedrooms plus open entertainment area with sit down wet bar and granite counters. 2 Full bathrooms. Updated kitchen with granite counters and stainless appliances. Fitted M/Br closet. Full hurricane windows & door. Popcorn removed from living area ceilings. Garage parking space near building entrance. Ideal location with easy walk to the beach and tennis courts. Building features remodeled lobby, separate social room with bar, fitness room, library, His & hers saunas. heated pool overlooking the Intracoastal, barbecue area and newly redone common laundry area. New A/C. Offered furnished incl TV's. The view alone will sell this beautiful apt
Features of 521 N Riverside Drive #1207
| MLS® # | RX-11035841 |
|---|---|
| USD | $750,000 |
| CAD | $1,051,913 |
| CNY | 元5,345,288 |
| EUR | €643,335 |
| GBP | £560,810 |
| RUB | ₽61,070,850 |
| HOA Fees | $845 |
| Bedrooms | 2 |
| Bathrooms | 2.00 |
| Full Baths | 2 |
| Total Square Footage | 1,805 |
| Living Square Footage | 1,715 |
| Square Footage | Floor Plan |
| Acres | 0.00 |
| Year Built | 1973 |
| Type | Residential |
| Sub-Type | Condo or Coop |
| Restrictions | Buyer Approval, No Lease First 2 Years |
| Style | 4+ Floors |
| Unit Floor | 12 |
| Status | Active |
| HOPA | No Hopa |
| Membership Equity | No |
Community Information
| Address | 521 N Riverside Drive #1207 |
|---|---|
| Area | 3113 |
| Subdivision | Silver Thatch Intracoastal |
| Development | Silver Thatch Intracoastal |
| City | Pompano Beach |
| County | Broward |
| State | FL |
| Zip Code | 33062 |
Amenities
| Amenities | Elevator, Lobby, Exercise Room, Extra Storage, Community Room, Game Room, Library, Sauna, Trash Chute, Manager on Site |
|---|---|
| Utilities | 3-Phase Electric, Public Water, Public Sewer, Cable, Underground |
| Parking Spaces | 1 |
| Parking | Garage - Building, Covered, Guest |
| View | Ocean, Intracoastal, Pool, Tennis, City |
| Is Waterfront | Yes |
| Waterfront | Intracoastal |
| Has Pool | No |
| Pets Allowed | No |
| Unit | Penthouse, Exterior Catwalk, Lobby |
| Subdivision Amenities | Elevator, Lobby, Exercise Room, Extra Storage, Community Room, Game Room, Library, Sauna, Trash Chute, Manager on Site |
| Security | Entry Phone, Lobby |
| Guest House | No |
Interior
| Interior Features | Wet Bar, Foyer, Walk-in Closet, Stack Bedrooms, Custom Mirror, Entry Lvl Lvng Area |
|---|---|
| Appliances | Washer, Dryer, Refrigerator, Range - Electric, Dishwasher, Water Heater - Elec, Microwave |
| Heating | Central, Electric |
| Cooling | Electric, Central |
| Fireplace | No |
| # of Stories | 12 |
| Stories | 12.00 |
| Furnished | Furnished |
| Master Bedroom | Spa Tub & Shower, Mstr Bdrm - Ground |
Exterior
| Exterior Features | Open Balcony |
|---|---|
| Lot Description | Sidewalks, Public Road, East of US-1 |
| Windows | Casement, Sliding, Blinds, Verticals, Impact Glass |
| Construction | Concrete |
| Front Exposure | East |
Additional Information
| Date Listed | November 10th, 2024 |
|---|---|
| Days on Market | 343 |
| Zoning | RM-45 |
| Foreclosure | No |
| Short Sale | No |
| RE / Bank Owned | No |
| HOA Fees | 844.82 |
| Parcel ID | 484331bj0880 |
Room Dimensions
| Master Bedroom | 18 x 13.7 |
|---|---|
| Bedroom 2 | 13.8 x 12.6 |
| Den | 13.8 x 12.6 |
| Dining Room | 16 x 14 |
| Living Room | 28 x 14 |
| Kitchen | 18 x 8.3 |
Listing Details
| Office | Lang Realty/ BR |
|---|---|
| regionalmanagement@langrealty.com |

