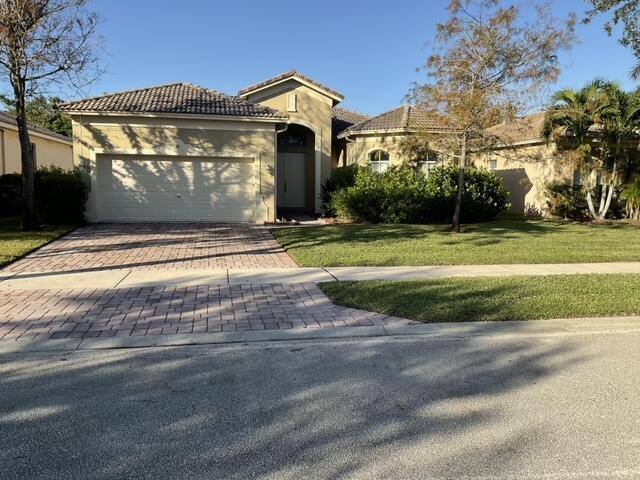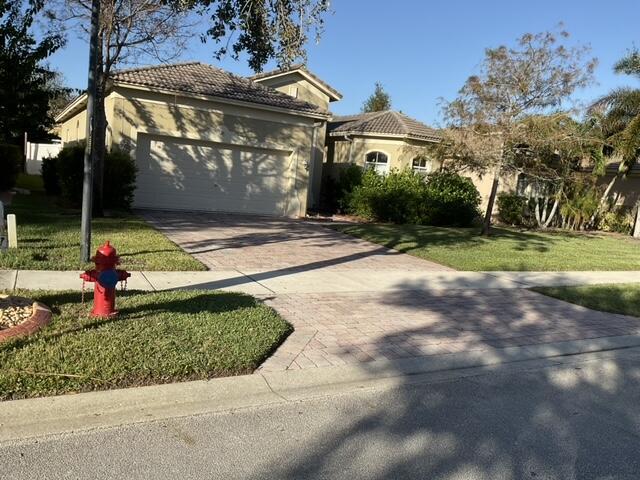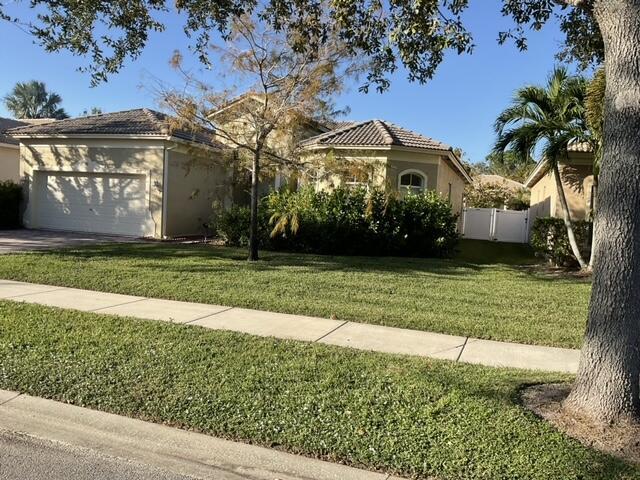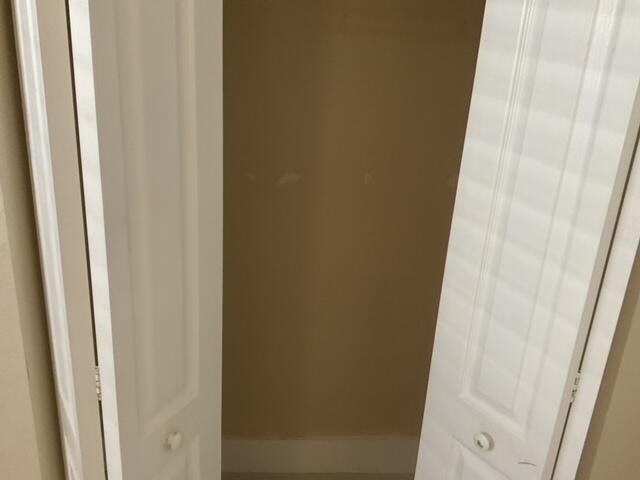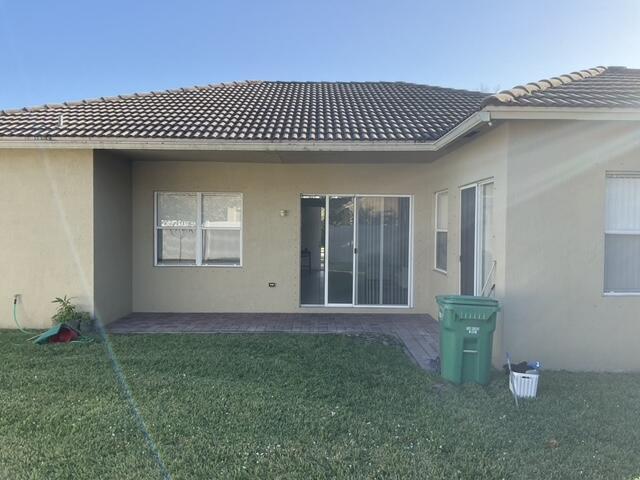About 5937 Spanish River Road
Welcome to this meticulous maintained 3 Brs, 2- 1/2 bath. This is a peaceful and quiet life style location . The community has streetlights and sidewalks throughout for your safety and the clubhouse offers a beautiful heated and cooled pool, commercial grade fitness center, tennis and more. Join in the many community activitiesand events or enjoy life in your own privacy fenced back yard.
Features of 5937 Spanish River Road
| MLS® # | RX-11033797 |
|---|---|
| USD | $375,000 |
| CAD | $525,956 |
| CNY | 元2,672,644 |
| EUR | €321,599 |
| GBP | £279,288 |
| RUB | ₽30,398,625 |
| HOA Fees | $200 |
| Bedrooms | 3 |
| Bathrooms | 3.00 |
| Full Baths | 2 |
| Half Baths | 1 |
| Total Square Footage | 2,568 |
| Living Square Footage | 1,950 |
| Square Footage | Appraisal |
| Acres | 0.16 |
| Year Built | 2004 |
| Type | Residential |
| Sub-Type | Single Family Detached |
| Restrictions | Buyer Approval, Comercial Vehicles Prohibited, Lease OK w/Restrict, No RV, Interview Required, No Boat |
| Style | Mediterranean |
| Unit Floor | 1 |
| Status | Active |
| HOPA | No Hopa |
| Membership Equity | No |
Community Information
| Address | 5937 Spanish River Road |
|---|---|
| Area | 7040 |
| Subdivision | PORTOFINO SHORES |
| Development | Portofino Shores |
| City | Fort Pierce |
| County | St. Lucie |
| State | FL |
| Zip Code | 34951 |
Amenities
| Amenities | Basketball, Bike - Jog, Bocce Ball, Clubhouse, Community Room, Exercise Room, Game Room, Library, Manager on Site, Picnic Area, Playground, Pool, Sidewalks, Street Lights, Tennis, Lobby, Internet Included |
|---|---|
| Utilities | Cable, 3-Phase Electric, Public Sewer, Public Water |
| Parking | Driveway, Garage - Attached |
| # of Garages | 2 |
| View | Garden |
| Is Waterfront | No |
| Waterfront | None |
| Has Pool | No |
| Pets Allowed | Restricted |
| Subdivision Amenities | Basketball, Bike - Jog, Bocce Ball, Clubhouse, Community Room, Exercise Room, Game Room, Library, Manager on Site, Picnic Area, Playground, Pool, Sidewalks, Street Lights, Community Tennis Courts, Lobby, Internet Included |
| Security | Gate - Manned, Security Patrol, Security Light |
Interior
| Interior Features | Ctdrl/Vault Ceilings, Foyer, Pantry, Walk-in Closet, Volume Ceiling, Built-in Shelves, Roman Tub, French Door, Closet Cabinets |
|---|---|
| Appliances | Dishwasher, Disposal, Dryer, Microwave, Range - Electric, Refrigerator, Smoke Detector, Washer, Water Heater - Elec, Auto Garage Open |
| Heating | Central, Electric |
| Cooling | Ceiling Fan, Central, Electric |
| Fireplace | No |
| # of Stories | 1 |
| Stories | 1.00 |
| Furnished | Unfurnished |
| Master Bedroom | Dual Sinks, Separate Shower, Separate Tub |
Exterior
| Exterior Features | Covered Patio, Shutters, Open Patio, Auto Sprinkler, Lake/Canal Sprinkler, Custom Lighting |
|---|---|
| Lot Description | < 1/4 Acre |
| Windows | Blinds |
| Roof | Barrel |
| Construction | CBS, Frame/Stucco |
| Front Exposure | South |
School Information
| High | Westwood High School |
|---|
Additional Information
| Date Listed | November 4th, 2024 |
|---|---|
| Days on Market | 347 |
| Zoning | Res |
| Foreclosure | No |
| Short Sale | Yes |
| RE / Bank Owned | No |
| HOA Fees | 200 |
| Parcel ID | 131250201390005 |
| Waterfront Frontage | None |
Room Dimensions
| Master Bedroom | 14 x 12.5 |
|---|---|
| Bedroom 2 | 12.5 x 12 |
| Bedroom 3 | 12 x 11.5 |
| Dining Room | 13 x 11 |
| Family Room | 16 x 12 |
| Living Room | 18 x 14 |
| Kitchen | 12 x 10 |
Listing Details
| Office | Preferred Properties Int'l Rea |
|---|---|
| frank@preferredpropertiesint.com |

