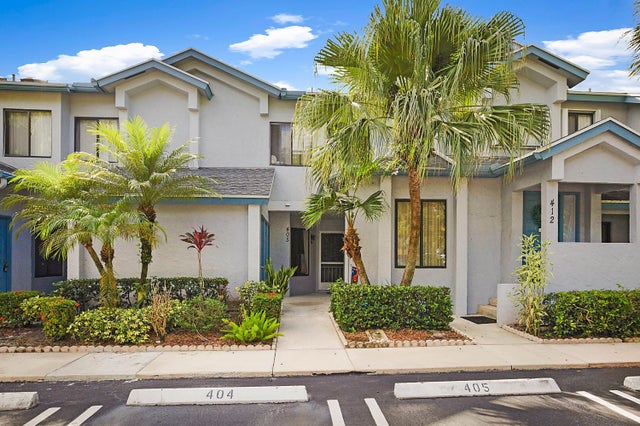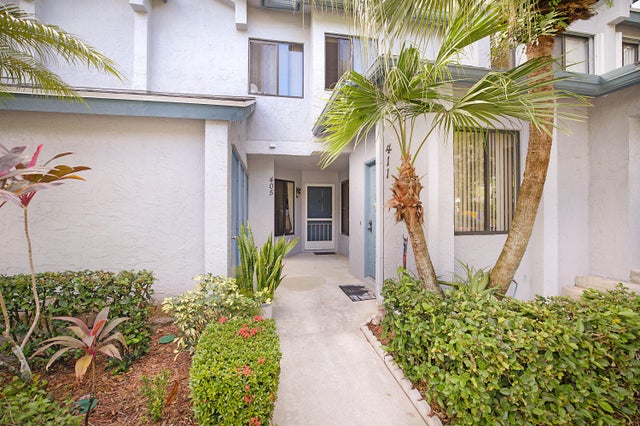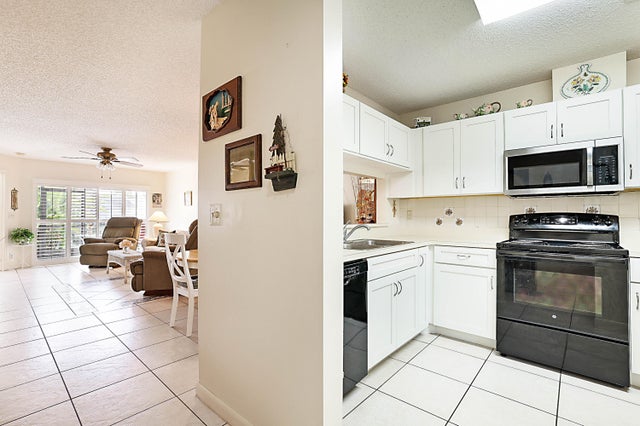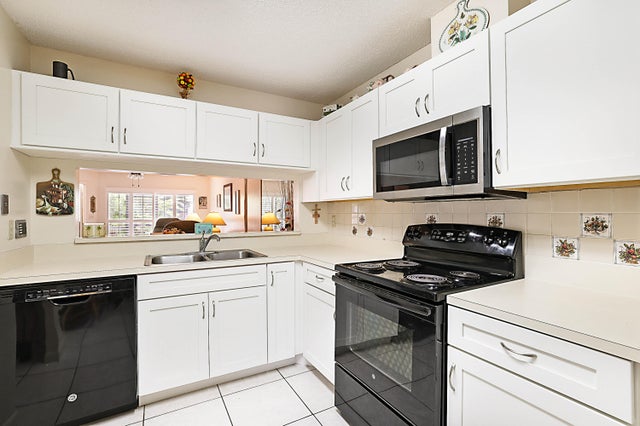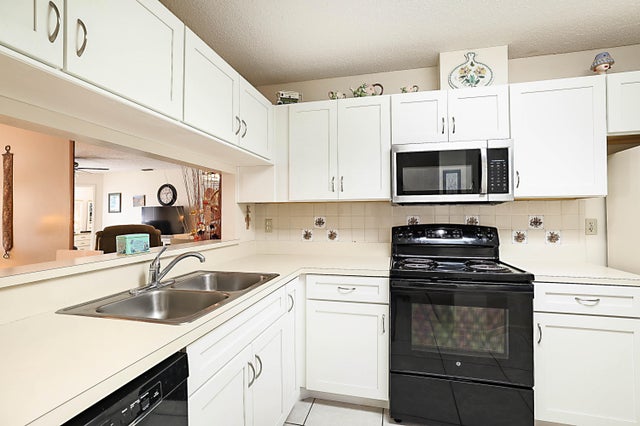About 405 Harbour Pointe Way
Beautiful 2 Bed/2 Bath 1st floor Condo in the highly desirable developent of River Bridge. Relax on the Patio with its serene water view. Kitchen recently redone with white cabinets. Walking distance to the Pool. Manned-gated community with resort style amenities, Maintenance fees include access to 3 heated pools, spa, 6 lighted Tennis courts, basketball, pickle ball, billiard room, gym, playground, Performance Center, Cable and internet. Close to PBI Airport, shopping, beaches, dining & tons of recreational options including Okeeheelee Park with its public golf course, walking trails, bmx park, world class water skiing & the Tiger Shark Water Park.
Features of 405 Harbour Pointe Way
| MLS® # | RX-11033646 |
|---|---|
| USD | $264,900 |
| CAD | $371,485 |
| CNY | 元1,886,724 |
| EUR | €228,110 |
| GBP | £198,914 |
| RUB | ₽21,410,913 |
| HOA Fees | $604 |
| Bedrooms | 2 |
| Bathrooms | 2.00 |
| Full Baths | 2 |
| Total Square Footage | 1,046 |
| Living Square Footage | 1,046 |
| Square Footage | Tax Rolls |
| Acres | 0.00 |
| Year Built | 1987 |
| Type | Residential |
| Sub-Type | Condo or Coop |
| Restrictions | Buyer Approval, Tenant Approval, Interview Required, Lease OK w/Restrict, No Lease 1st Year, Comercial Vehicles Prohibited, No RV |
| Unit Floor | 1 |
| Status | Active |
| HOPA | No Hopa |
| Membership Equity | No |
Community Information
| Address | 405 Harbour Pointe Way |
|---|---|
| Area | 5780 |
| Subdivision | HARBOUR POINTE AT RIVER BRIDGE CONDO |
| City | Greenacres |
| County | Palm Beach |
| State | FL |
| Zip Code | 33413 |
Amenities
| Amenities | Pool, Tennis, Bike - Jog, Clubhouse, Basketball, Exercise Room, Sidewalks, Billiards, Manager on Site, Street Lights, Internet Included, Pickleball, Playground |
|---|---|
| Utilities | 3-Phase Electric, Cable |
| Parking | Assigned |
| Is Waterfront | Yes |
| Waterfront | Lake |
| Has Pool | No |
| Pets Allowed | Yes |
| Subdivision Amenities | Pool, Community Tennis Courts, Bike - Jog, Clubhouse, Basketball, Exercise Room, Sidewalks, Billiards, Manager on Site, Street Lights, Internet Included, Pickleball, Playground |
| Security | Gate - Manned, Security Patrol |
Interior
| Interior Features | Split Bedroom, Pantry, Walk-in Closet, Entry Lvl Lvng Area |
|---|---|
| Appliances | Washer, Dryer, Refrigerator, Range - Electric, Dishwasher, Water Heater - Elec, Microwave, Storm Shutters |
| Heating | Central, Electric |
| Cooling | Electric, Central |
| Fireplace | No |
| # of Stories | 2 |
| Stories | 2.00 |
| Furnished | Unfurnished |
| Master Bedroom | Combo Tub/Shower, Separate Shower, Mstr Bdrm - Ground, Mstr Bdrm - Sitting |
Exterior
| Windows | Plantation Shutters |
|---|---|
| Roof | Comp Shingle |
| Construction | Frame/Stucco |
| Front Exposure | North |
Additional Information
| Date Listed | November 2nd, 2024 |
|---|---|
| Days on Market | 356 |
| Zoning | RM-2 |
| Foreclosure | No |
| Short Sale | No |
| RE / Bank Owned | No |
| HOA Fees | 604 |
| Parcel ID | 18424415180004050 |
Room Dimensions
| Master Bedroom | 14 x 14 |
|---|---|
| Living Room | 15 x 14 |
| Kitchen | 12 x 10 |
Listing Details
| Office | RE/MAX Prestige Realty/LW |
|---|---|
| rosefaroni@outlook.com |

